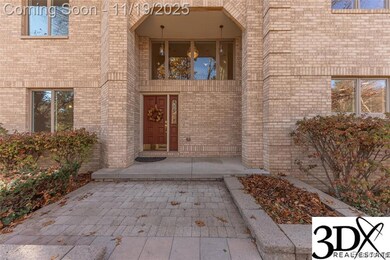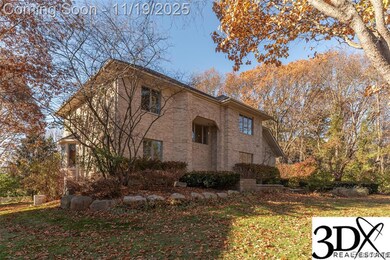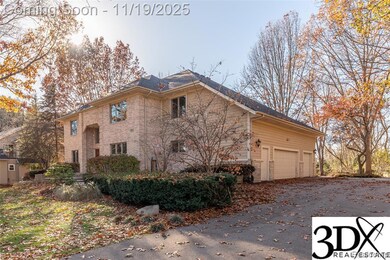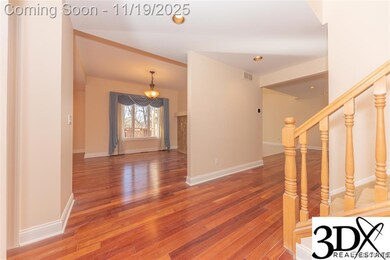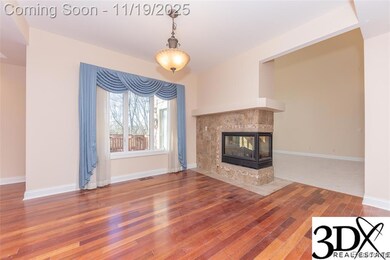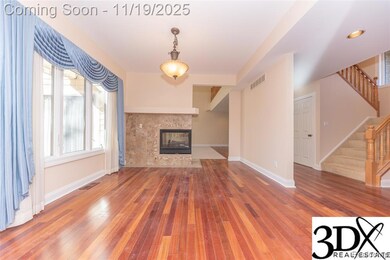9825 Finnegan Dr Brighton, MI 48116
Estimated payment $3,603/month
Highlights
- Spa
- Vaulted Ceiling
- Stainless Steel Appliances
- Colonial Architecture
- No HOA
- Fireplace
About This Home
Welcome to a lovely and secluded home in desirable Tara Glen. This 4 bedroom 3 bath home sits on a treed and private setting that boasts lovely views from the deck or hot tub. There is no HOA restrictions in this sub. The yard has several raised garden areas, a potting shed and even a small fish stocked pond with a waterfall/filter. Ample parking in the 3.5 car garage plus an extended area for your RV or trailer. Inside are gleaming Brazilian wood floors through most of first floor. Large living room with vaulted ceiling and abundance of windows overlooking the quiet picturesque backyard. There is a 2-sided fireplace to enjoy between the living room and dining room. Kitchen provides abundance of gleaming granite counter space and convenient island. There are gleaming stainless appliances and loads of cabinets. Convenient laundry room entrance from the garage ideal for backpack dropping and cleaning up before coming into house. Up stairs you'll enjoy the primary suite with generous customized closet and convenient bath with jetted tub and shower. There are additional 2 bedrooms for family or guests. The bonus room is open and bright and ideal as playroom or office. The walkout basement is ready for you you to finish and customize for your needs. There is a large mechanical room for storage and couple rooms for crafts and woodworking. The whole house generator provides security and comfort. Some updates include living room carpet, roof, furnace, water softener, tankless water heater, driveway, and power washed and resealed deck.
Home Details
Home Type
- Single Family
Est. Annual Taxes
Year Built
- Built in 1997
Lot Details
- 0.73 Acre Lot
- Lot Dimensions are 119x 257 x109 x 253
Home Design
- Colonial Architecture
- Contemporary Architecture
- Brick Exterior Construction
- Poured Concrete
- Asphalt Roof
Interior Spaces
- 2,926 Sq Ft Home
- 2-Story Property
- Vaulted Ceiling
- Fireplace
- Entrance Foyer
- Unfinished Basement
- Natural lighting in basement
Kitchen
- Self-Cleaning Oven
- Built-In Gas Range
- Recirculated Exhaust Fan
- Microwave
- Dishwasher
- Stainless Steel Appliances
- Disposal
Bedrooms and Bathrooms
- 4 Bedrooms
- 3 Full Bathrooms
Laundry
- Laundry Room
- Dryer
- Washer
Parking
- 3.5 Car Attached Garage
- Garage Door Opener
Utilities
- Forced Air Heating System
- Heating System Uses Natural Gas
- High Speed Internet
Additional Features
- Spa
- Ground Level
Listing and Financial Details
- Assessor Parcel Number 1524401069
Community Details
Overview
- No Home Owners Association
- Tara Glen 2 Subdivision
Amenities
- Laundry Facilities
Map
Home Values in the Area
Average Home Value in this Area
Tax History
| Year | Tax Paid | Tax Assessment Tax Assessment Total Assessment is a certain percentage of the fair market value that is determined by local assessors to be the total taxable value of land and additions on the property. | Land | Improvement |
|---|---|---|---|---|
| 2025 | $7,205 | $344,200 | $0 | $0 |
| 2024 | $2,425 | $342,220 | $0 | $0 |
| 2023 | $2,313 | $309,150 | $0 | $0 |
| 2022 | $4,356 | $261,030 | $0 | $0 |
| 2021 | $6,380 | $261,030 | $0 | $0 |
| 2020 | $6,326 | $228,240 | $0 | $0 |
| 2019 | $6,296 | $226,130 | $0 | $0 |
| 2018 | $6,362 | $224,850 | $0 | $0 |
| 2017 | $6,076 | $224,850 | $0 | $0 |
| 2016 | $6,041 | $221,360 | $0 | $0 |
| 2014 | $3,798 | $182,800 | $0 | $0 |
| 2012 | $3,798 | $165,770 | $0 | $0 |
Purchase History
| Date | Type | Sale Price | Title Company |
|---|---|---|---|
| Interfamily Deed Transfer | -- | None Available | |
| Warranty Deed | $397,900 | Title America | |
| Deed | $74,000 | -- |
Source: Realcomp
MLS Number: 20251054373
APN: 15-24-401-069
- 10101 Kylie Dr
- 9400 Roland
- 8215 Carston Ln
- 7942 River Run Dr
- 10484 Campbell Ct
- 8237 Alyssa Dr
- 8270 Carston Ln
- 120 M-36, PO Box 103 Michigan 36
- 9305 Appleview Ct Unit 37
- 000 Michigan 36
- 8660 Spicer Rd
- 7565 Ore Lake Rd
- 8948 Century Dr
- 8873 Lagoon Dr
- 0 Glenroylet Dr Unit 20250007534
- Unit 3 E M-36
- 7136 E M-36
- Unit 1 E M-36
- 8617 Bonaventure Dr
- 8703 Lagoon Dr
- 7063 Chestnut Hills Dr
- 9321 Harbor Cove Cir
- 7175 Bishop Rd
- 10070 Haley Ln
- 6412 Marcy St
- 700 Westbrook
- 898 E Grand River Ave
- 630 Rickett Rd
- 3211 McCluskey
- 10612 Grand River Rd
- 317 W Main St Unit 1
- 5841 Lakeway Dr
- 10920 Pickerel Lake Dr
- 5797 Windword Dr
- 10457 Pickerel Lake Dr
- 11382 Langfeld Spur
- 11394 Langfeld Spur
- 11371 Izik's Way
- 197 Sean St
- 504 Anne Ave

