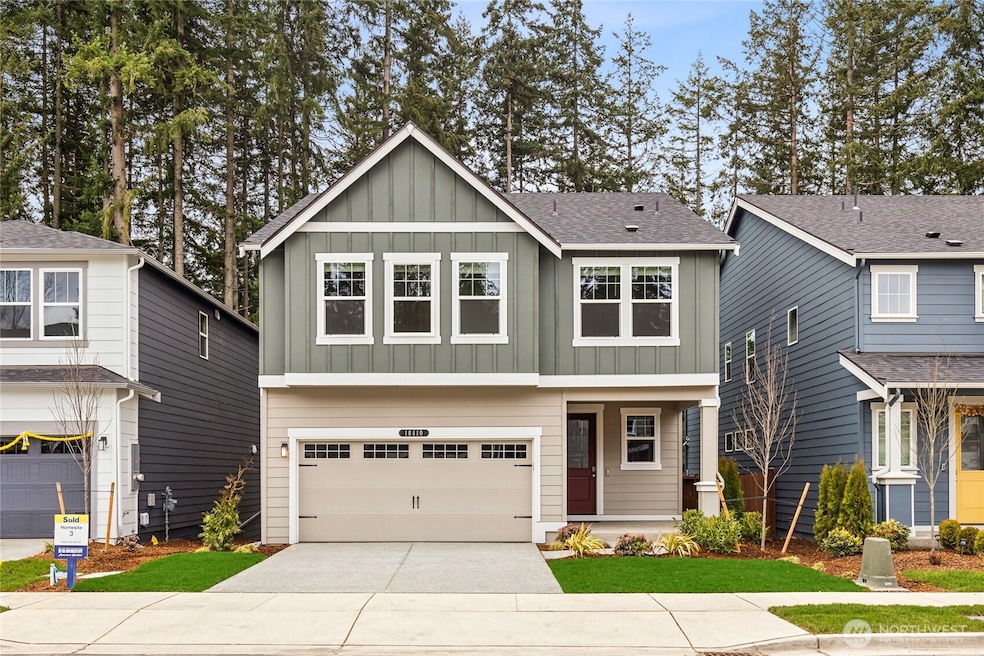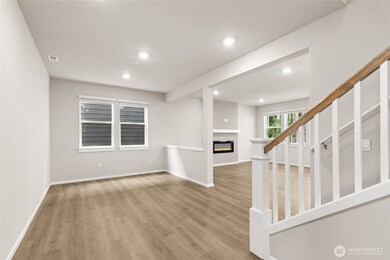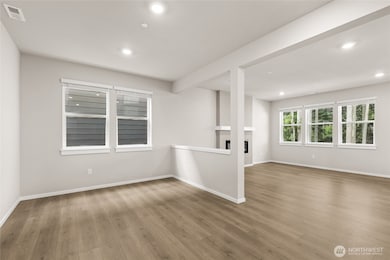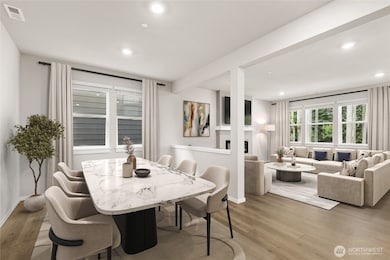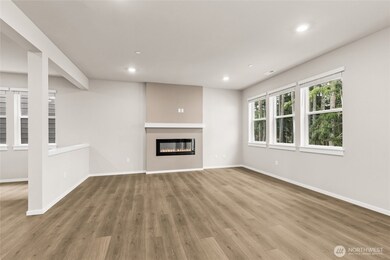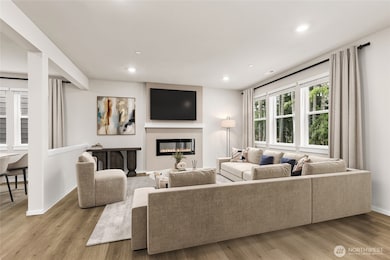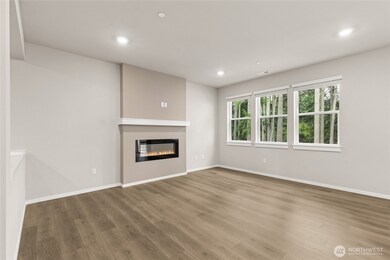9826 38th Street Ct E Unit 35 Edgewood, WA 98371
Estimated payment $5,823/month
Highlights
- New Construction
- Property is near public transit
- Territorial View
- Northwood Elementary School Rated A-
- Wooded Lot
- Corner Lot
About This Home
Price improvements have been made on this move in ready home. Welcome to Wolf Point by D.R. Horton in Edgewood—The Cedar has a unique design & provides flexible use opportunity, allowing you to curate the perfect setting for your lifestyle. The main floor features a great room, dining and open kitchen. Walk out to your deck and take a front row seat to the symphony of breathtaking views of natures awe inspired beauty. The basement has a bedroom with a rec room and 3/4 bath with access to your huge back yard & 8,770 sq ft home site. Luxurious primary suite with walk-in closet & spa inspired soaking tub. A/C, and EV charging. Buyers must register their broker on first visit, including open houses. Home of the week - Refrigerator included!
Source: Northwest Multiple Listing Service (NWMLS)
MLS#: 2441422
Open House Schedule
-
Tuesday, December 09, 202510:00 am to 5:00 pm12/9/2025 10:00:00 AM +00:0012/9/2025 5:00:00 PM +00:00Price improvements and special financing available. Come in and see what all of the excitement is about.Add to Calendar
-
Wednesday, December 10, 20252:00 to 5:00 pm12/10/2025 2:00:00 PM +00:0012/10/2025 5:00:00 PM +00:00Price improvements and special financing available. Come in and see what all of the excitement is about.Add to Calendar
Property Details
Home Type
- Co-Op
Year Built
- Built in 2025 | New Construction
Lot Details
- 9,832 Sq Ft Lot
- Street terminates at a dead end
- East Facing Home
- Property is Fully Fenced
- Corner Lot
- Level Lot
- Wooded Lot
- Garden
- Property is in very good condition
HOA Fees
- $110 Monthly HOA Fees
Parking
- 2 Car Attached Garage
Home Design
- Poured Concrete
- Composition Roof
- Stone Siding
- Cement Board or Planked
- Stone
Interior Spaces
- 3,257 Sq Ft Home
- 2-Story Property
- Electric Fireplace
- Dining Room
- Territorial Views
- Storm Windows
- Finished Basement
Kitchen
- Stove
- Microwave
- Dishwasher
- Disposal
Flooring
- Carpet
- Laminate
- Ceramic Tile
- Vinyl Plank
Bedrooms and Bathrooms
- Walk-In Closet
- Bathroom on Main Level
- Soaking Tub
Outdoor Features
- Patio
Location
- Property is near public transit
- Property is near a bus stop
Schools
- Northwood Elementary School
- Edgemont Jnr High Middle School
- Puyallup High School
Utilities
- Forced Air Heating and Cooling System
- Heat Pump System
- High Speed Internet
- Cable TV Available
Community Details
- Association fees include common area maintenance
- Wolf Point Condos
- Edgewood Subdivision
- The community has rules related to covenants, conditions, and restrictions
- Electric Vehicle Charging Station
Listing and Financial Details
- Down Payment Assistance Available
- Visit Down Payment Resource Website
- Tax Lot 35
- Assessor Parcel Number 6027890350
Map
Home Values in the Area
Average Home Value in this Area
Tax History
| Year | Tax Paid | Tax Assessment Tax Assessment Total Assessment is a certain percentage of the fair market value that is determined by local assessors to be the total taxable value of land and additions on the property. | Land | Improvement |
|---|---|---|---|---|
| 2025 | -- | $231,600 | $231,600 | -- |
| 2024 | -- | $190,300 | $190,300 | -- |
Property History
| Date | Event | Price | List to Sale | Price per Sq Ft |
|---|---|---|---|---|
| 12/06/2025 12/06/25 | Price Changed | $914,995 | -1.6% | $281 / Sq Ft |
| 11/17/2025 11/17/25 | Price Changed | $929,995 | +3.9% | $286 / Sq Ft |
| 10/29/2025 10/29/25 | Price Changed | $894,995 | +0.6% | $275 / Sq Ft |
| 10/04/2025 10/04/25 | For Sale | $889,995 | -- | $273 / Sq Ft |
Source: Northwest Multiple Listing Service (NWMLS)
MLS Number: 2441422
APN: 602789-0350
- 3917 98th Avenue Ct E
- 3917 98th Avenue Ct E Unit 31
- 3923 98th Avenue Ct E
- 3923 98th Avenue Ct E Unit 30
- 9826 38th Street Ct E
- 3916 98th Avenue Ct E
- Caslon Plan at Wolf Point
- Preston Plan at Wolf Point
- Ashland Plan at Wolf Point
- Hemlock Plan at Wolf Point
- Stafford Plan at Wolf Point
- Huntington Plan at Wolf Point
- Cedar Plan at Wolf Point
- 3910 98th Avenue Ct E
- 3904 98th Avenue Ct E Unit 11
- 3904 98th Avenue Ct E
- 9911 38th Street Ct E Unit 40
- 9911 38th Street Ct E
- 4040 98th Avenue Ct E Unit 22
- 4040 98th Avenue Ct E
- 2818 Meridian Ave E
- 2629 Meridian Ave E
- 10304 E 20th St
- 407 Valley Ave NE
- 10303 20th St E
- 1503 18th St NW
- 1027 N Meridian
- 1010 14th St NW
- 3351-3525 70th Ave E
- 219 5th Ave NE
- 1011 W Stewart
- 2201-2216 6th Ave
- 1514 28th St NW
- 207 Meridian Ave E
- 317 7th St SW Unit 6
- 118 4th Ave SE Unit 118
- 2715 62nd Ave E
- 1617 E Main
- 6501-6535 20th St E
- 210 27th Ave
