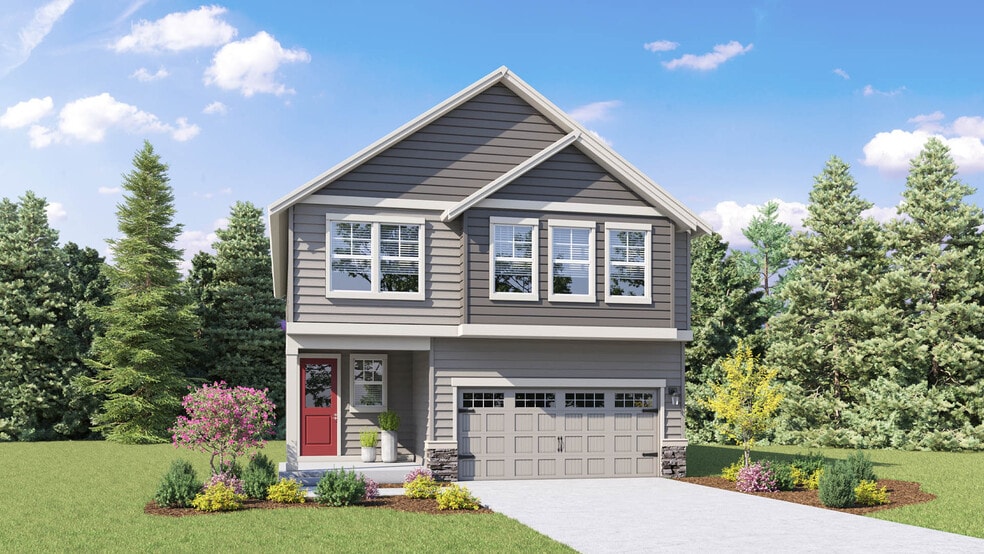
Estimated payment $5,571/month
Total Views
3,489
5
Beds
3.5
Baths
3,257
Sq Ft
$273
Price per Sq Ft
Highlights
- New Construction
- Pond in Community
- Laundry Room
- Northwood Elementary School Rated A-
About This Home
Spanning three floors, the Cedar is ready for any occasion. On its main, a dining room will lead you and your guests into a spacious, open concept great room and kitchen. There, bring ease to busy mornings with a convenient center island, expansive countertops, and ample storage. Additionally, head out to the deck and soak up the sun! On the lower floor, a bonus room is accompanied by a bedroom with walk-in closet and a bathroom. Upstairs, a versatile loft space can be found atop the landing. Nearby, discover a bathroom, laundry room, and four additional bedrooms including the primary suite with a spacious walk-in closet and luxurious 5-pice private bath.
Home Details
Home Type
- Single Family
Parking
- 2 Car Garage
Home Design
- New Construction
Interior Spaces
- 3-Story Property
- Laundry Room
Bedrooms and Bathrooms
- 5 Bedrooms
Community Details
- Pond in Community
Matterport 3D Tour
Map
Other Move In Ready Homes in Wolf Point
About the Builder
D.R. Horton is now a Fortune 500 company that sells homes in 113 markets across 33 states. The company continues to grow across America through acquisitions and an expanding market share. Throughout this growth, their founding vision remains unchanged.
They believe in homeownership for everyone and rely on their community. Their real estate partners, vendors, financial partners, and the Horton family work together to support their homebuyers.
Nearby Homes
- 3923 98th Avenue Ct E Unit 30
- 9826 38th Street Ct E Unit 35
- Wolf Point
- 3904 98th Avenue Ct E Unit 11
- 9917 38th Street Ct E Unit 41
- 9911 38th Street Ct E Unit 40
- 4046 98th Avenue Ct E Unit 23
- 10020 38th Street Ct E Unit 46
- 10114 38th Street Ct E Unit 55
- 9520 38th St E
- 3829 95th Ave E
- 9513 38th St E
- 9501 38th St E
- Falcon Ridge
- 3625 108th Ave E
- Northwood West
- 10806 57th St E
- 2012 85th Avenue Ct E
- 10609 62nd St E Unit 85
- 0 Caldwell Rd E Unit NWM2392266
