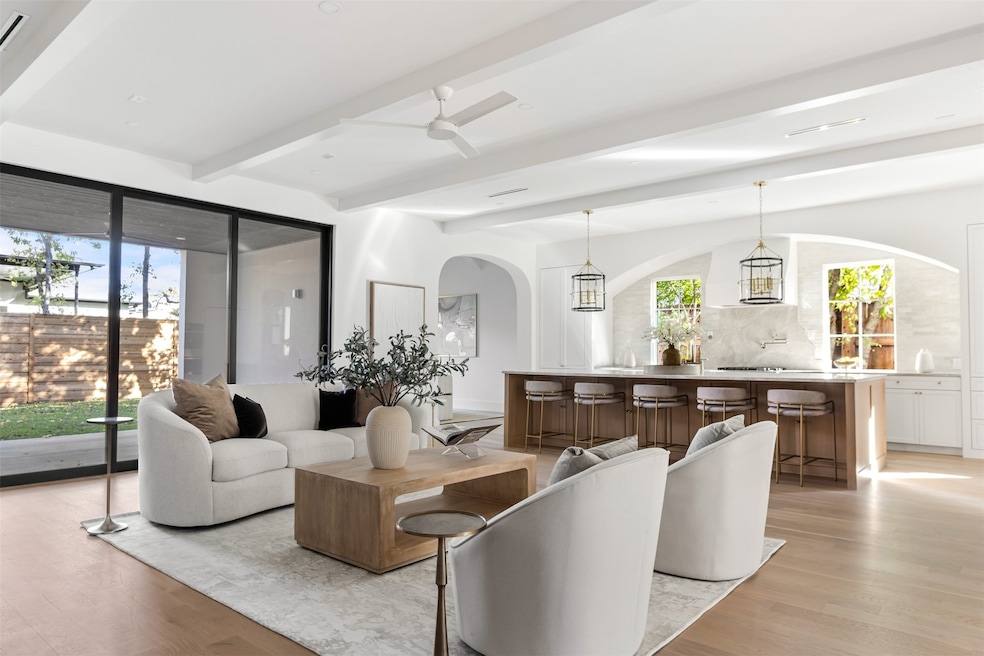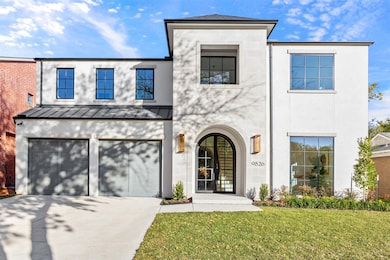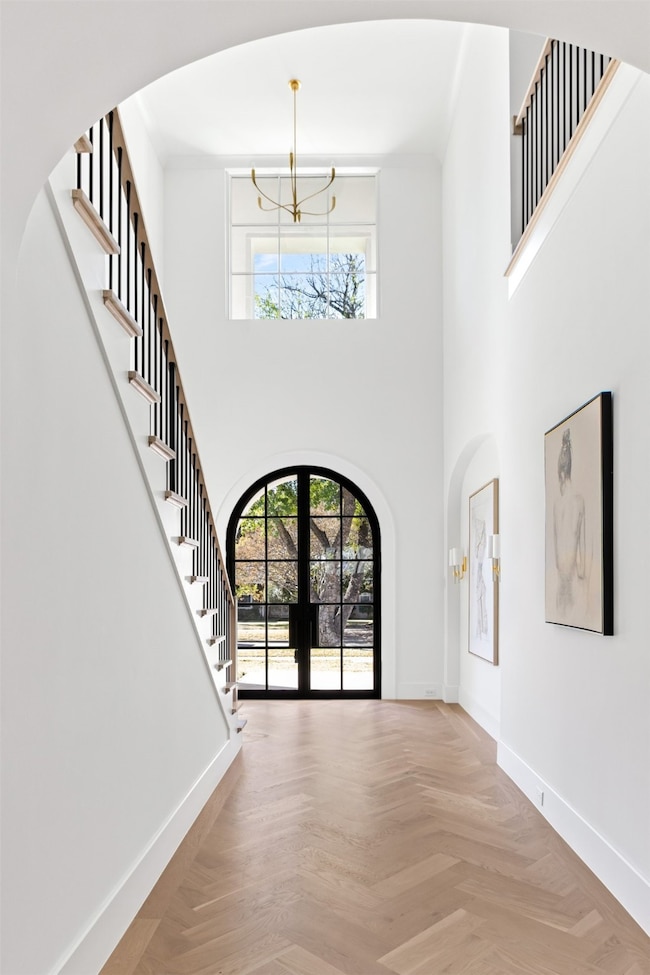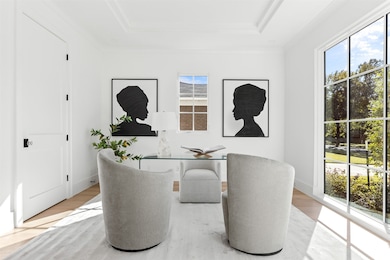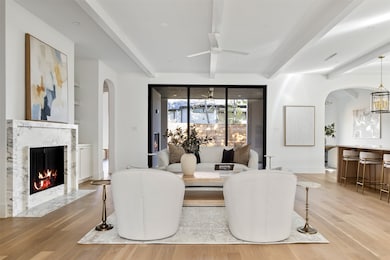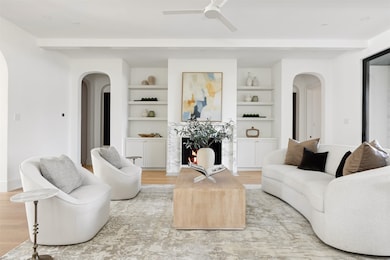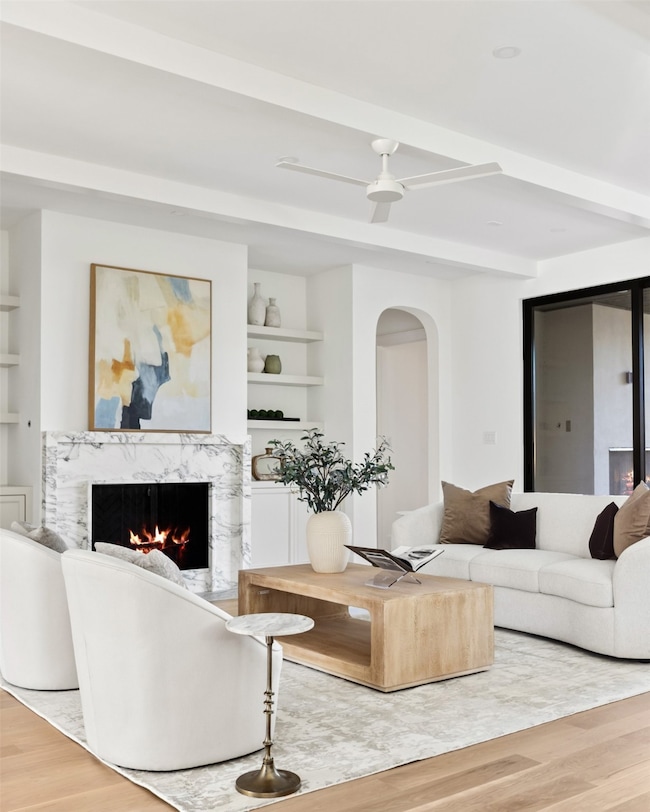9826 Mixon Dr Dallas, TX 75220
Midway Hollow NeighborhoodEstimated payment $12,488/month
Highlights
- New Construction
- Built-In Refrigerator
- Vaulted Ceiling
- Harry C. Withers Elementary School Rated A-
- Open Floorplan
- Wood Flooring
About This Home
Designed by Jessica Koltun Home, this Midway Hollow residence combines exceptional craftsmanship, thoughtful design, and modern luxury. Spanning 5,117 square feet, the home offers 6 bedrooms and 6.1 bathrooms, with an open layout that balances sophistication, comfort, and everyday functionality. Step inside to sunlit interiors with expansive living areas and carefully curated finishes. The open-concept design flows seamlessly from living and dining areas to a chef-inspired kitchen featuring custom cabinetry, premium appliances, and a large center island—creating an ideal space for entertaining or family gatherings. The first floor includes the primary suite and a secondary bedroom, offering flexibility for guests, a nursery, or an office. The primary suite serves as a private retreat with vaulted ceilings, a spa-inspired bath, and a generous walk-in closet. Upstairs, additional bedrooms and flexible spaces provide privacy, comfort, and versatility for home offices, media rooms, or guest accommodations. Attention to detail is evident throughout, from elegant architectural lines and designer finishes to carefully selected materials that reflect the signature aesthetic of Jessica Koltun Home. Every element of the home is designed for both beauty and functionality, resulting in a residence that feels luxurious, timeless, and effortlessly livable. Located in the highly desirable Midway Hollow neighborhood, this home offers a rare combination of scale, quality, and refined design—delivering lasting value and a sophisticated lifestyle.
Listing Agent
Jessica Koltun Home Brokerage Phone: 214-440-0017 License #0708676 Listed on: 11/14/2025
Open House Schedule
-
Saturday, November 22, 20251:00 to 4:00 pm11/22/2025 1:00:00 PM +00:0011/22/2025 4:00:00 PM +00:00Add to Calendar
-
Sunday, November 23, 202511:30 am to 1:30 pm11/23/2025 11:30:00 AM +00:0011/23/2025 1:30:00 PM +00:00Add to Calendar
Home Details
Home Type
- Single Family
Est. Annual Taxes
- $11,027
Year Built
- Built in 2025 | New Construction
Parking
- 2 Car Attached Garage
- Driveway
Home Design
- Slab Foundation
- Mixed Roof Materials
- Composition Roof
- Stucco
Interior Spaces
- 5,117 Sq Ft Home
- 2-Story Property
- Open Floorplan
- Built-In Features
- Vaulted Ceiling
- Decorative Lighting
- Living Room with Fireplace
- Laundry in Utility Room
Kitchen
- Eat-In Kitchen
- Built-In Gas Range
- Microwave
- Built-In Refrigerator
- Dishwasher
- Kitchen Island
- Disposal
Flooring
- Wood
- Tile
Bedrooms and Bathrooms
- 6 Bedrooms
- Walk-In Closet
Home Security
- Carbon Monoxide Detectors
- Fire and Smoke Detector
Schools
- Withers Elementary School
- White High School
Additional Features
- Covered Patio or Porch
- 7,971 Sq Ft Lot
- Central Heating and Cooling System
Community Details
- Marsh Lane Rev Subdivision
Listing and Financial Details
- Legal Lot and Block 3 / 16178
- Assessor Parcel Number 00000531064000000
Map
Home Values in the Area
Average Home Value in this Area
Tax History
| Year | Tax Paid | Tax Assessment Tax Assessment Total Assessment is a certain percentage of the fair market value that is determined by local assessors to be the total taxable value of land and additions on the property. | Land | Improvement |
|---|---|---|---|---|
| 2025 | $11,027 | $430,000 | $430,000 | -- |
| 2024 | $11,027 | $493,370 | $430,000 | $63,370 |
| 2023 | $11,027 | $436,260 | $380,000 | $56,260 |
| 2022 | $10,908 | $436,260 | $380,000 | $56,260 |
| 2021 | $7,310 | $277,100 | $200,000 | $77,100 |
| 2020 | $7,517 | $277,100 | $200,000 | $77,100 |
| 2019 | $7,884 | $277,100 | $200,000 | $77,100 |
| 2018 | $6,458 | $237,510 | $175,000 | $62,510 |
| 2017 | $6,459 | $237,510 | $175,000 | $62,510 |
| 2016 | $5,231 | $192,380 | $110,000 | $82,380 |
| 2015 | $3,081 | $190,810 | $100,000 | $90,810 |
| 2014 | $3,081 | $140,950 | $65,000 | $75,950 |
Property History
| Date | Event | Price | List to Sale | Price per Sq Ft | Prior Sale |
|---|---|---|---|---|---|
| 11/14/2025 11/14/25 | For Sale | $2,195,000 | +248.5% | $429 / Sq Ft | |
| 12/19/2024 12/19/24 | Sold | -- | -- | -- | View Prior Sale |
| 11/14/2024 11/14/24 | Pending | -- | -- | -- | |
| 11/08/2024 11/08/24 | For Sale | $629,900 | 0.0% | $594 / Sq Ft | |
| 10/13/2023 10/13/23 | Rented | $2,095 | 0.0% | -- | |
| 10/07/2023 10/07/23 | Under Contract | -- | -- | -- | |
| 09/26/2023 09/26/23 | Price Changed | $2,095 | -2.6% | $2 / Sq Ft | |
| 09/22/2023 09/22/23 | Price Changed | $2,150 | -6.3% | $2 / Sq Ft | |
| 08/18/2023 08/18/23 | For Rent | $2,295 | +2.0% | -- | |
| 08/04/2022 08/04/22 | Rented | $2,250 | 0.0% | -- | |
| 07/19/2022 07/19/22 | For Rent | $2,250 | -- | -- |
Purchase History
| Date | Type | Sale Price | Title Company |
|---|---|---|---|
| Deed | -- | Capital Title | |
| Warranty Deed | -- | -- |
Mortgage History
| Date | Status | Loan Amount | Loan Type |
|---|---|---|---|
| Open | $1,444,401 | Construction | |
| Previous Owner | $115,430 | No Value Available |
Source: North Texas Real Estate Information Systems (NTREIS)
MLS Number: 21107439
APN: 00000531064000000
- 3766 Manana Dr
- 3866 Lively Ln
- 3903 Lively Ln
- 3763 Park Ln
- 3808 Beechwood Ln
- 3904 Rochelle Dr
- 3817 Beechwood Ln
- 3812 Beechwood Ln
- 3821 Beechwood Ln
- 3845 Van Ness Ln
- 3935 Rochelle Dr
- 3736 Van Ness Ln
- 3739 Park Ln
- 3723 Manana Dr
- 3808 Dunhaven Rd
- 3766 Rockdale Dr
- 3737 Dunhaven Rd
- 3708 Park Ln
- 3721 Dunhaven Rd
- 3730 Dunhaven Rd
- 3821 Beechwood Ln
- 3902 Park Ln
- 3815 Dunhaven Rd
- 3715 La Joya Dr
- 3933 Park Ln
- 3879 Clover Ln
- 3705 Rockdale Dr
- 3772 Seguin Dr
- 3928 Valley Ridge Rd
- 3761 Seguin Dr
- 3951 Gaspar Dr
- 9611 Lakemont Dr
- 3745 Durango Dr
- 3530 Hidalgo Dr
- 3813 Cortez Dr
- 3606 Marsh Lane Place
- 3982 Highgrove Dr
- 3737 Cortez Dr
- 3506 Gaspar Dr
- 3888 Cortez Dr
