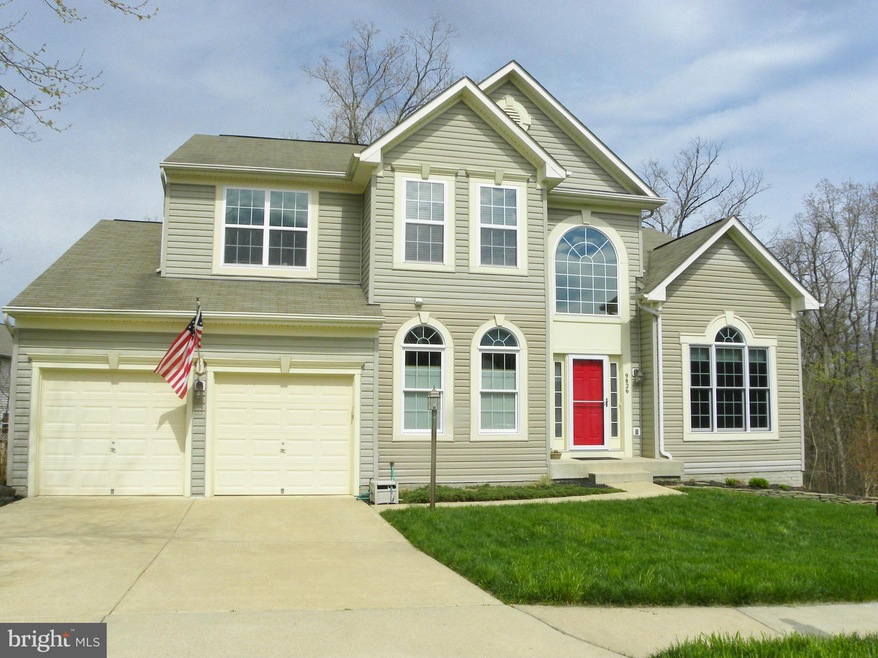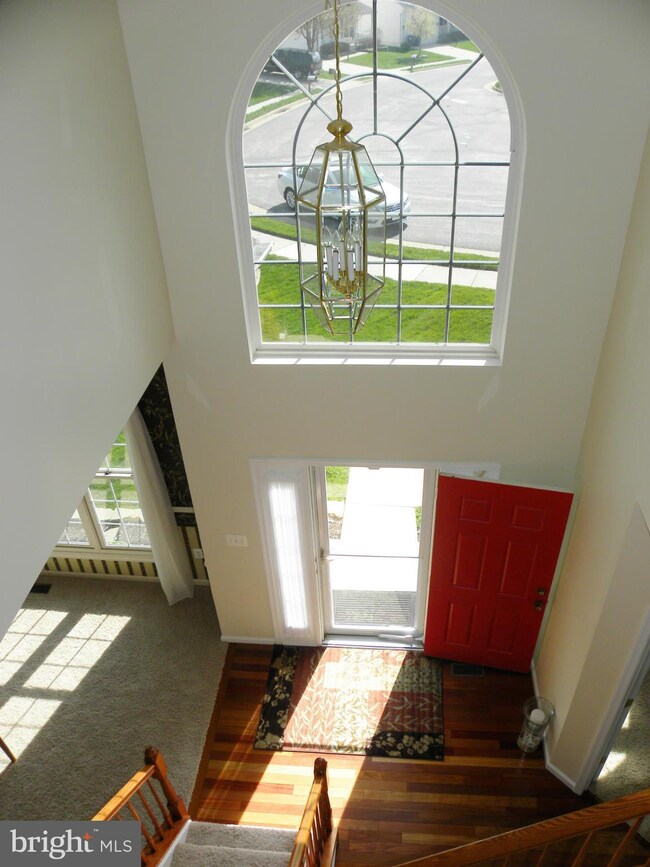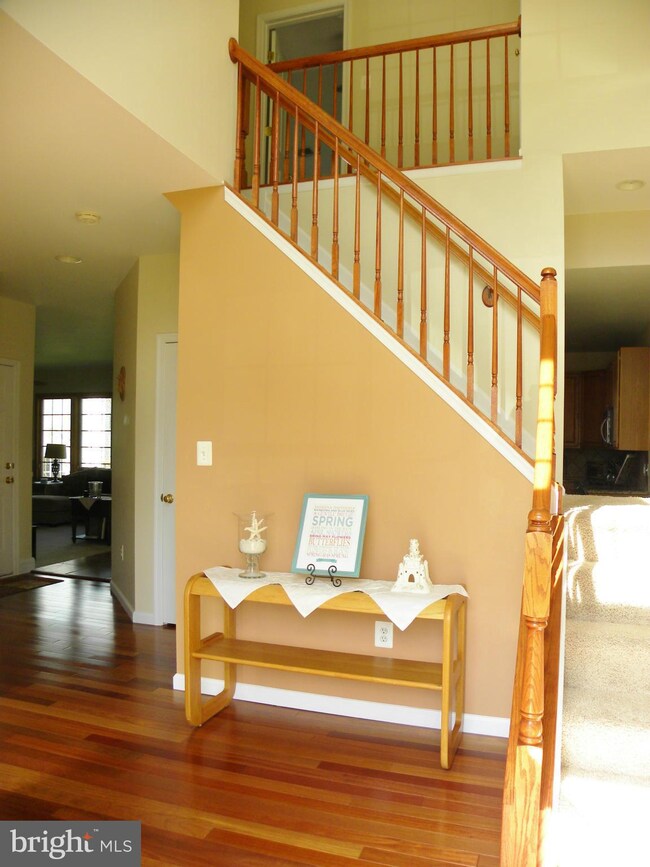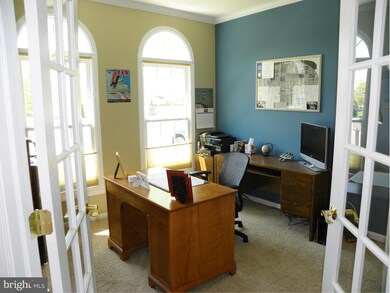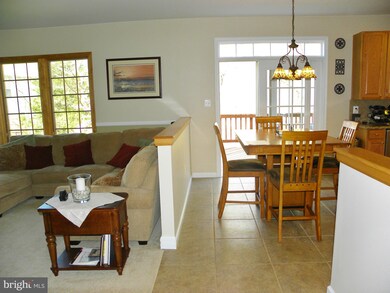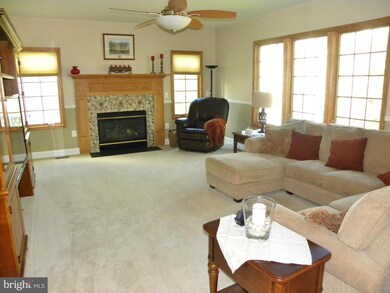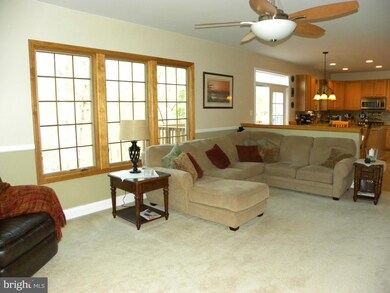
9826 Pear Tree Ct Bristow, VA 20136
Villages At Saybrooke NeighborhoodHighlights
- View of Trees or Woods
- Open Floorplan
- Colonial Architecture
- Cedar Point Elementary School Rated A-
- Dual Staircase
- Clubhouse
About This Home
As of August 2020QUALITY HOME*Attention to every detail*This home resonates with pride of ownership*UPGRADES and UPDATES: Brazilian cherry wood floors*Custom Tile*Granite in Kitchen & Bathrooms*SS Appliances*Custom Fireplace Surround*Wired for Surround Sound*Outdoor Speakers*Beautiful Ceiling Fans & Lights*HEATED TILED FLOORS IN MASTER BATH*Custom Walk In Shower*ALMOST EVERY ROOM HAS A VIEW*WOW you better hurry...
Home Details
Home Type
- Single Family
Est. Annual Taxes
- $4,556
Year Built
- Built in 2000
Lot Details
- 0.26 Acre Lot
- Cul-De-Sac
- Private Lot
- Backs to Trees or Woods
- Property is in very good condition
- Property is zoned RPC
HOA Fees
- $69 Monthly HOA Fees
Parking
- 2 Car Attached Garage
- Garage Door Opener
Home Design
- Colonial Architecture
- Composition Roof
- Vinyl Siding
Interior Spaces
- Property has 3 Levels
- Open Floorplan
- Dual Staircase
- Chair Railings
- Crown Molding
- Vaulted Ceiling
- Recessed Lighting
- Fireplace With Glass Doors
- Fireplace Mantel
- Gas Fireplace
- Window Treatments
- Palladian Windows
- Bay Window
- Window Screens
- Sliding Doors
- Family Room Off Kitchen
- Living Room
- Dining Room
- Den
- Wood Flooring
- Views of Woods
Kitchen
- Eat-In Kitchen
- Gas Oven or Range
- Microwave
- Dishwasher
- Kitchen Island
- Upgraded Countertops
- Disposal
Bedrooms and Bathrooms
- 4 Bedrooms
- En-Suite Primary Bedroom
- En-Suite Bathroom
- 2.5 Bathrooms
Laundry
- Laundry Room
- Washer and Dryer Hookup
Unfinished Basement
- Walk-Out Basement
- Connecting Stairway
- Rear Basement Entry
- Sump Pump
- Space For Rooms
- Rough-In Basement Bathroom
- Natural lighting in basement
Outdoor Features
- Deck
- Patio
Schools
- Cedar Point Elementary School
- Marsteller Middle School
- Patriot High School
Utilities
- Central Heating and Cooling System
- Underground Utilities
- Natural Gas Water Heater
- Cable TV Available
Listing and Financial Details
- Tax Lot 4
- Assessor Parcel Number 203360
Community Details
Overview
- Association fees include snow removal, trash
- Built by RYLAND
- Barrington
- Villages At Bristol/Saybrooke Community
- The community has rules related to alterations or architectural changes, covenants, parking rules, no recreational vehicles, boats or trailers
Amenities
- Common Area
- Clubhouse
- Meeting Room
Recreation
- Tennis Courts
- Community Basketball Court
- Community Playground
- Community Pool
Ownership History
Purchase Details
Home Financials for this Owner
Home Financials are based on the most recent Mortgage that was taken out on this home.Purchase Details
Home Financials for this Owner
Home Financials are based on the most recent Mortgage that was taken out on this home.Purchase Details
Home Financials for this Owner
Home Financials are based on the most recent Mortgage that was taken out on this home.Purchase Details
Home Financials for this Owner
Home Financials are based on the most recent Mortgage that was taken out on this home.Purchase Details
Home Financials for this Owner
Home Financials are based on the most recent Mortgage that was taken out on this home.Similar Home in Bristow, VA
Home Values in the Area
Average Home Value in this Area
Purchase History
| Date | Type | Sale Price | Title Company |
|---|---|---|---|
| Deed | $574,600 | Universal Title | |
| Warranty Deed | $455,000 | -- | |
| Warranty Deed | $455,000 | -- | |
| Deed | $462,000 | -- | |
| Deed | $259,035 | -- |
Mortgage History
| Date | Status | Loan Amount | Loan Type |
|---|---|---|---|
| Open | $545,870 | New Conventional | |
| Previous Owner | $417,000 | New Conventional | |
| Previous Owner | $250,000 | Adjustable Rate Mortgage/ARM | |
| Previous Owner | $275,000 | Adjustable Rate Mortgage/ARM | |
| Previous Owner | $295,500 | Unknown | |
| Previous Owner | $300,000 | New Conventional | |
| Previous Owner | $369,600 | New Conventional | |
| Previous Owner | $206,000 | No Value Available |
Property History
| Date | Event | Price | Change | Sq Ft Price |
|---|---|---|---|---|
| 08/24/2020 08/24/20 | Sold | $574,600 | +2.6% | $172 / Sq Ft |
| 07/18/2020 07/18/20 | Pending | -- | -- | -- |
| 07/17/2020 07/17/20 | For Sale | $559,990 | +23.1% | $168 / Sq Ft |
| 07/17/2015 07/17/15 | Sold | $455,000 | -1.1% | $186 / Sq Ft |
| 05/21/2015 05/21/15 | Pending | -- | -- | -- |
| 05/07/2015 05/07/15 | For Sale | $459,900 | -- | $188 / Sq Ft |
Tax History Compared to Growth
Tax History
| Year | Tax Paid | Tax Assessment Tax Assessment Total Assessment is a certain percentage of the fair market value that is determined by local assessors to be the total taxable value of land and additions on the property. | Land | Improvement |
|---|---|---|---|---|
| 2024 | $6,524 | $656,000 | $195,800 | $460,200 |
| 2023 | $6,459 | $620,800 | $175,600 | $445,200 |
| 2022 | $6,577 | $583,600 | $156,100 | $427,500 |
| 2021 | $6,285 | $515,700 | $143,500 | $372,200 |
| 2020 | $7,208 | $465,000 | $128,100 | $336,900 |
| 2019 | $7,170 | $462,600 | $128,100 | $334,500 |
| 2018 | $5,050 | $418,200 | $122,000 | $296,200 |
| 2017 | $5,118 | $415,100 | $122,000 | $293,100 |
| 2016 | $4,807 | $393,100 | $110,000 | $283,100 |
| 2015 | $4,556 | $386,400 | $110,000 | $276,400 |
| 2014 | $4,556 | $364,200 | $104,900 | $259,300 |
Agents Affiliated with this Home
-

Seller's Agent in 2020
Donald Winland
LPT Realty, LLC
(703) 328-5956
2 in this area
78 Total Sales
-
N
Seller Co-Listing Agent in 2020
Nikki Winland
LPT Realty, LLC
(703) 328-5518
2 in this area
64 Total Sales
-

Buyer's Agent in 2020
James Nellis
EXP Realty, LLC
(703) 946-5527
2 in this area
535 Total Sales
-

Seller's Agent in 2015
Julie Holtkamp
Samson Properties
(703) 786-6789
14 in this area
44 Total Sales
Map
Source: Bright MLS
MLS Number: 1000237611
APN: 7595-34-6562
- 9836 Rainleaf Ct
- 9871 Upper Mill Loop
- 12215 Conveyor Ct
- 9744 Runner Stone Place
- 9662 Bedder Stone Place
- 9661 Granary Place
- 12002 Fitzgerald Way
- 12360 Corncrib Ct
- 12021 Spring Beauty Rd
- 12423 Selkirk Cir
- 11972 Tygart Lake Dr
- 12381 Cold Stream Guard Ct
- 11680 Camp Jones Ct
- 11688 Camp Jones Ct
- 10167 Pale Rose Loop
- 10541 Blazing Star Loop
- 11933 Jade Lake Ln
- 10024 Darnaway Ct
- 10051 Naughton Ct
- 11849 Lake Baldwin Dr
