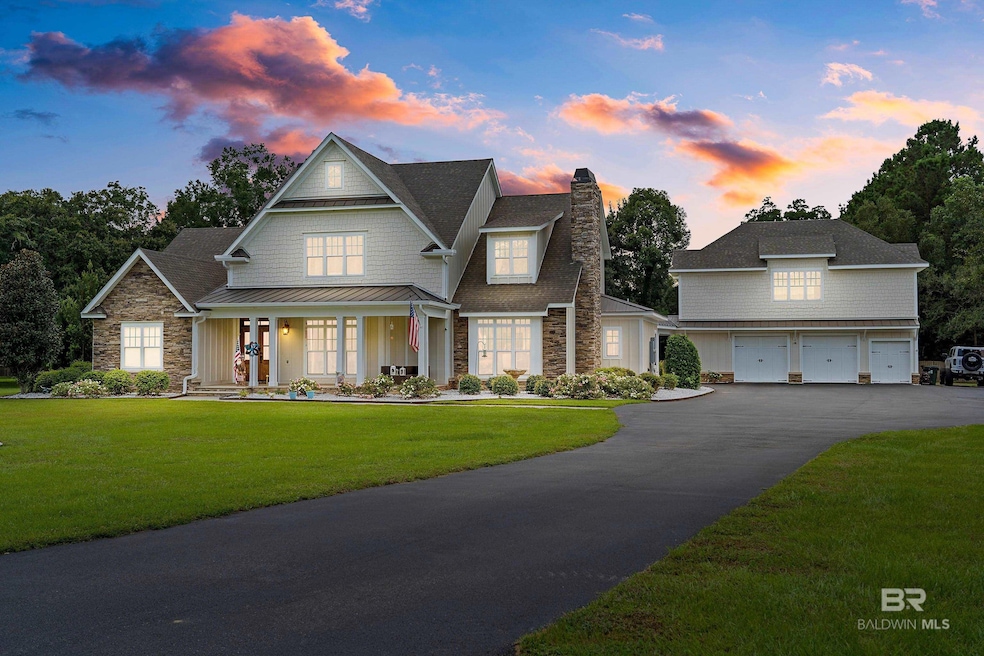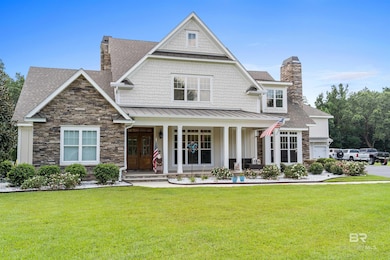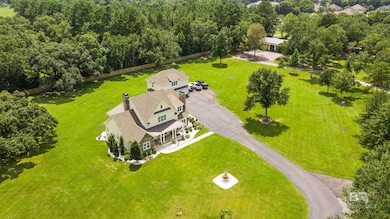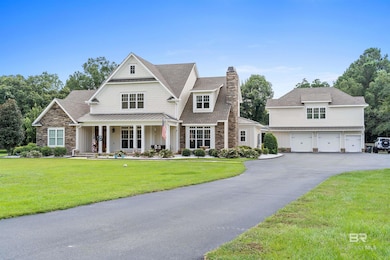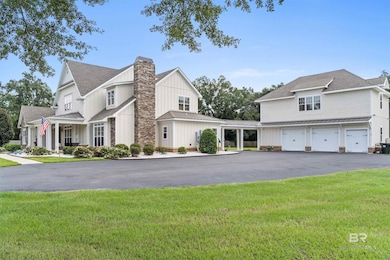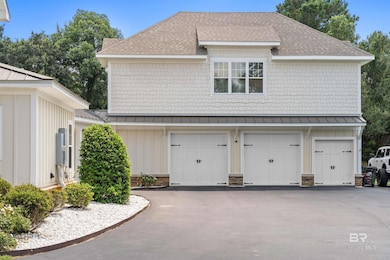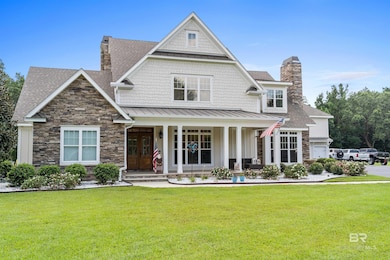9826 Tifton Way Fairhope, AL 36532
Estimated payment $7,748/month
Highlights
- 3.11 Acre Lot
- Viking Appliances
- Wood Flooring
- Fairhope East Elementary Rated 10
- Great Room with Fireplace
- Main Floor Primary Bedroom
About This Home
Stunning 3-Acre Gated Estate in Prime Fairhope Location. Private and fully fenced, this beautifully manicured estate features a Gold Fortified 4BR/4.5BA main home built in 2017. Gourmet kitchen with Viking appliances, gas cooktop, double ovens, large island with bar sink, eat in bar, and walk-in pantry. Open floor plan with multiple gas-start, wood-burning fireplaces in the Great Room and Dining areas. Spacious primary suite on main level with soaking tub, separate shower, double vanities, and large walk-in closet. Three upstairs bedrooms each have ensuite baths. Covered front and back porches offer ideal entertaining space. Detached double garage includes a 748 sq/ft full apartment with living, kitchen, and bath. An additional small house located at the back of the property would make a great home office, art studio, or man cave. Can be purchased separately: 2 additional 3 acre parcels that include a 40x60 metal building constructed in 2023, with nine 12' roll-up doors, water, and power provides room for all your toys. Rare opportunity in a highly desirable area—schedule your showing today! Buyer to verify all information during due diligence.
Listing Agent
Coldwell Banker Reehl Prop Fairhope Brokerage Phone: 251-533-8855 Listed on: 08/22/2025

Home Details
Home Type
- Single Family
Est. Annual Taxes
- $4,323
Year Built
- Built in 2017
Lot Details
- 3.11 Acre Lot
- Lot Dimensions are 624 x 433
- North Facing Home
- Level Lot
- Few Trees
- 3 Lots in the community
- Zoning described as Single Family Residence,Outside Corp Limits
Home Design
- Farmhouse Style Home
- Slab Foundation
- Wood Frame Construction
- Composition Roof
- Hardboard
- Stone
Interior Spaces
- 3,673 Sq Ft Home
- 2-Story Property
- High Ceiling
- Ceiling Fan
- Wood Burning Fireplace
- Gas Fireplace
- Double Pane Windows
- Great Room with Fireplace
- 2 Fireplaces
- Formal Dining Room
- Home Office
- Laundry in unit
- Property Views
Kitchen
- Eat-In Kitchen
- Walk-In Pantry
- Double Oven
- Gas Range
- Microwave
- Dishwasher
- Viking Appliances
- Disposal
Flooring
- Wood
- Carpet
- Tile
Bedrooms and Bathrooms
- 4 Bedrooms
- Primary Bedroom on Main
- Split Bedroom Floorplan
- Walk-In Closet
- Dual Vanity Sinks in Primary Bathroom
- Private Water Closet
- Soaking Tub
- Separate Shower
Home Security
- Home Security System
- Security Lights
- Fire and Smoke Detector
Parking
- 5 Car Detached Garage
- Automatic Garage Door Opener
Outdoor Features
- Outdoor Storage
Schools
- Fairhope East Elementary School
- Fairhope Middle School
- Fairhope High School
Utilities
- Heat Pump System
- Tankless Water Heater
- Gas Water Heater
Community Details
- No Home Owners Association
Listing and Financial Details
- Legal Lot and Block 2 / 2
- Assessor Parcel Number 4602100000041.526
Map
Home Values in the Area
Average Home Value in this Area
Tax History
| Year | Tax Paid | Tax Assessment Tax Assessment Total Assessment is a certain percentage of the fair market value that is determined by local assessors to be the total taxable value of land and additions on the property. | Land | Improvement |
|---|---|---|---|---|
| 2024 | $3,305 | $107,740 | $16,760 | $90,980 |
| 2023 | $3,114 | $101,900 | $17,680 | $84,220 |
| 2022 | $2,541 | $81,980 | $0 | $0 |
| 2021 | $2,255 | $73,780 | $0 | $0 |
| 2020 | $0 | $67,560 | $0 | $0 |
| 2019 | $0 | $93,020 | $0 | $0 |
| 2018 | $728 | $26,000 | $0 | $0 |
| 2017 | $437 | $15,620 | $0 | $0 |
| 2016 | $365 | $13,020 | $0 | $0 |
| 2015 | -- | $13,020 | $0 | $0 |
| 2014 | -- | $13,020 | $0 | $0 |
| 2013 | -- | $11,780 | $0 | $0 |
Property History
| Date | Event | Price | List to Sale | Price per Sq Ft | Prior Sale |
|---|---|---|---|---|---|
| 10/06/2025 10/06/25 | Price Changed | $1,399,000 | -44.0% | $381 / Sq Ft | |
| 08/22/2025 08/22/25 | For Sale | $2,499,000 | +104.0% | $680 / Sq Ft | |
| 03/09/2022 03/09/22 | Sold | $1,225,000 | -12.4% | $276 / Sq Ft | View Prior Sale |
| 02/01/2022 02/01/22 | Pending | -- | -- | -- | |
| 12/12/2021 12/12/21 | For Sale | $1,399,000 | -- | $315 / Sq Ft |
Purchase History
| Date | Type | Sale Price | Title Company |
|---|---|---|---|
| Warranty Deed | -- | None Listed On Document |
Mortgage History
| Date | Status | Loan Amount | Loan Type |
|---|---|---|---|
| Open | $1,102,500 | New Conventional |
Source: Baldwin REALTORS®
MLS Number: 384132
APN: 46-02-10-0-000-041.526
- 323 Wakefield Ave
- 133 Stratford St
- 0 Gayfer Road Extension Unit 43 362270
- 9488 Gayfer Road Extension
- 268 Falls Creek St
- 333 Pecan Ridge Blvd
- 325 Pecan Ridge Blvd
- 20833 Nobleman Dr
- 21711 Middlebrook St
- 125 Marilyn Ave
- 21985 Country Woods Dr
- 20637 Blueberry Ln Unit 43
- 20637 Blueberry Ln Unit 18
- 341 Majestic Beauty Ave
- 416 Swaying Willow Ave
- 10441 County Road 48
- 21767 Gallery Blvd
- 21849 Gallery Blvd
- 21501 Gallery Blvd
- 176 Ornate Ave
- 9534 Woolrich Ave
- 113 Petz Ave
- 101 Normandy St
- 20637 Blueberry Ln Unit 30
- 22360 Bushel Rd
- 20971 Bishop Rd
- 13 Burlington Dr
- 110 Covey Run Place
- 20020 Lea Brook Place
- 7 Troyer Ct
- 8132 Gayfer Road Extension
- 231 Bronze St
- 510 Hardwood Ave
- 199 Spring Run Dr
- 9376 Twin Beech Rd
- 139 Destrehan Rd
- 750 Cheswick Ave
- 23432 Shadowridge Dr
- 257 Treadstone Way
- 23904 Songbird Dr
