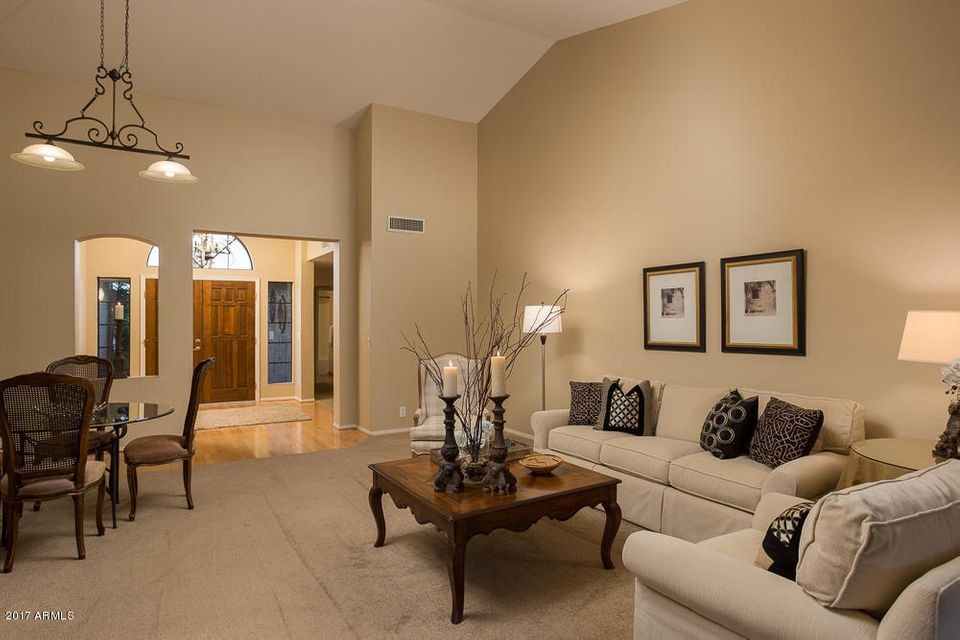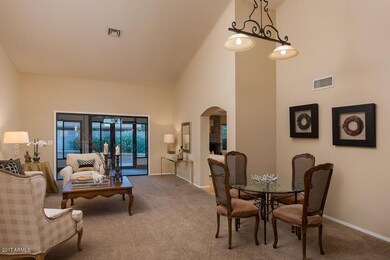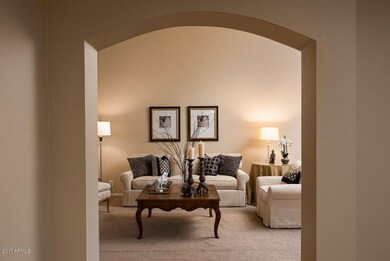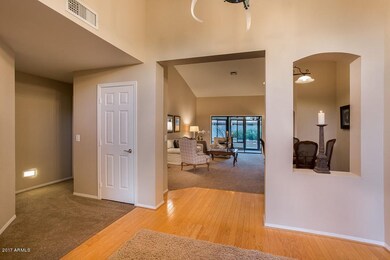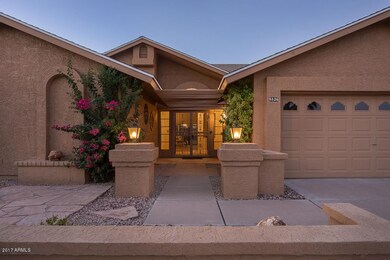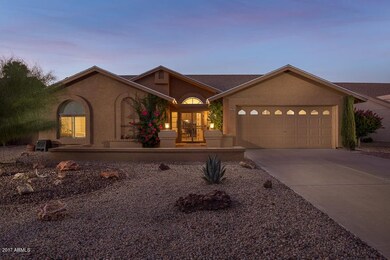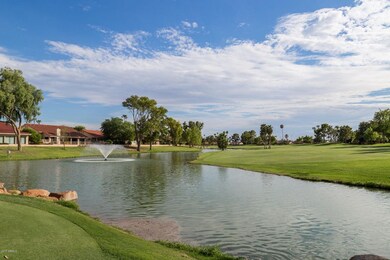
9826 W Tonto Ln Peoria, AZ 85382
Highlights
- Golf Course Community
- Fitness Center
- Clubhouse
- Apache Elementary School Rated A-
- Heated Spa
- Vaulted Ceiling
About This Home
As of December 2017Live the COUNTRY CLUB lifestyle at Westbrook Village without the CC price! This home features newly installed kitchen cabinets with soft close doors and drawers plus new counter tops installed in September. The roof, carpeting, washer, dryer, microwave, dishwasher are all 10 months old or less. The home was painted inside and out in December 2016. Entertainment abounds at Westbrook Village---Golf, Tennis, Swimming, Crafts and a Library are all just around the corner. Shopping, Dining and Medical Care are within minutes of the home. Check out Westbrook Village at their website
Last Agent to Sell the Property
Coldwell Banker Realty License #SA510744000 Listed on: 09/23/2017

Last Buyer's Agent
Jobn Bystrom
HomeSmart License #SA673829000

Home Details
Home Type
- Single Family
Est. Annual Taxes
- $1,835
Year Built
- Built in 1985
Lot Details
- 8,723 Sq Ft Lot
- Desert faces the front and back of the property
- Block Wall Fence
- Sprinklers on Timer
Parking
- 2 Car Garage
- Garage Door Opener
Home Design
- Wood Frame Construction
- Composition Roof
- Stucco
Interior Spaces
- 2,076 Sq Ft Home
- 1-Story Property
- Vaulted Ceiling
- Skylights
- Double Pane Windows
- Family Room with Fireplace
Kitchen
- Eat-In Kitchen
- Built-In Microwave
- Dishwasher
- Kitchen Island
Flooring
- Wood
- Carpet
- Vinyl
Bedrooms and Bathrooms
- 2 Bedrooms
- Walk-In Closet
- 2.5 Bathrooms
- Dual Vanity Sinks in Primary Bathroom
- Bathtub With Separate Shower Stall
Laundry
- Dryer
- Washer
Pool
- Heated Spa
- Heated Pool
Schools
- Adult Elementary And Middle School
- Adult High School
Utilities
- Refrigerated Cooling System
- Heating Available
Additional Features
- No Interior Steps
- Patio
Listing and Financial Details
- Tax Lot 227
- Assessor Parcel Number 200-32-648
Community Details
Overview
- Property has a Home Owners Association
- Westbrook Village Association, Phone Number (623) 561-0099
- Built by UDC
- Westbrook Village Lt 217 329 Subdivision, Spacious Floorplan
Amenities
- Clubhouse
- Theater or Screening Room
- Recreation Room
Recreation
- Golf Course Community
- Tennis Courts
- Fitness Center
- Heated Community Pool
- Community Spa
- Bike Trail
Ownership History
Purchase Details
Home Financials for this Owner
Home Financials are based on the most recent Mortgage that was taken out on this home.Purchase Details
Home Financials for this Owner
Home Financials are based on the most recent Mortgage that was taken out on this home.Purchase Details
Home Financials for this Owner
Home Financials are based on the most recent Mortgage that was taken out on this home.Purchase Details
Home Financials for this Owner
Home Financials are based on the most recent Mortgage that was taken out on this home.Purchase Details
Similar Homes in the area
Home Values in the Area
Average Home Value in this Area
Purchase History
| Date | Type | Sale Price | Title Company |
|---|---|---|---|
| Warranty Deed | $262,000 | Equity Title Agency Inc | |
| Interfamily Deed Transfer | -- | Grand Canyon Title Agency | |
| Warranty Deed | $245,000 | Grand Canyon Title Agency | |
| Quit Claim Deed | -- | None Available | |
| Interfamily Deed Transfer | -- | None Available | |
| Interfamily Deed Transfer | -- | -- |
Mortgage History
| Date | Status | Loan Amount | Loan Type |
|---|---|---|---|
| Open | $50,000 | Credit Line Revolving | |
| Open | $129,000 | New Conventional | |
| Previous Owner | $232,750 | New Conventional | |
| Previous Owner | $233,000 | Credit Line Revolving |
Property History
| Date | Event | Price | Change | Sq Ft Price |
|---|---|---|---|---|
| 12/29/2017 12/29/17 | Sold | $262,000 | -2.6% | $126 / Sq Ft |
| 11/08/2017 11/08/17 | Price Changed | $269,000 | -3.6% | $130 / Sq Ft |
| 10/24/2017 10/24/17 | Price Changed | $279,000 | -3.5% | $134 / Sq Ft |
| 09/22/2017 09/22/17 | For Sale | $289,000 | +18.0% | $139 / Sq Ft |
| 12/02/2016 12/02/16 | Sold | $245,000 | -1.0% | $118 / Sq Ft |
| 10/28/2016 10/28/16 | For Sale | $247,555 | -- | $119 / Sq Ft |
Tax History Compared to Growth
Tax History
| Year | Tax Paid | Tax Assessment Tax Assessment Total Assessment is a certain percentage of the fair market value that is determined by local assessors to be the total taxable value of land and additions on the property. | Land | Improvement |
|---|---|---|---|---|
| 2025 | $1,929 | $24,407 | -- | -- |
| 2024 | $2,238 | $23,244 | -- | -- |
| 2023 | $2,238 | $35,630 | $7,120 | $28,510 |
| 2022 | $2,194 | $29,400 | $5,880 | $23,520 |
| 2021 | $2,297 | $27,670 | $5,530 | $22,140 |
| 2020 | $2,312 | $23,980 | $4,790 | $19,190 |
| 2019 | $2,242 | $22,080 | $4,410 | $17,670 |
| 2018 | $2,175 | $20,660 | $4,130 | $16,530 |
| 2017 | $1,853 | $18,920 | $3,780 | $15,140 |
| 2016 | $1,835 | $17,680 | $3,530 | $14,150 |
| 2015 | $1,712 | $16,870 | $3,370 | $13,500 |
Agents Affiliated with this Home
-

Seller's Agent in 2017
Toni Stewart
Coldwell Banker Realty
(480) 353-6662
27 Total Sales
-
J
Buyer's Agent in 2017
Jobn Bystrom
HomeSmart
-

Seller's Agent in 2016
Rick Messerschmidt
Coldwell Banker Realty
(602) 677-3989
14 Total Sales
-

Buyer's Agent in 2016
Peter Manesiotis
HomeSmart
(623) 238-0624
47 Total Sales
Map
Source: Arizona Regional Multiple Listing Service (ARMLS)
MLS Number: 5664078
APN: 200-32-648
- 9809 W Behrend Dr
- 9845 W Behrend Dr
- 19702 N 98th Ln
- 19605 N Pine Springs Dr
- 19417 N Palo Verde Dr
- 9715 W Escuda Dr
- 19930 N 98th Ave
- 9839 W Utopia Rd
- 19222 N Palo Verde Dr
- 9734 W Kerry Ln Unit 14
- 19120 N 98th Ln Unit 112
- 9937 W Mescalero Ct
- 9814 W Menadota Dr
- 9824 W Taro Ln Unit 100
- 9853 W Pontiac Dr
- 9918 W Willow Creek Cir
- 19215 N Concho Cir
- 10118 W Concho Cir
- 9925 W Signal Butte Cir
- 9818 W Pontiac Dr
