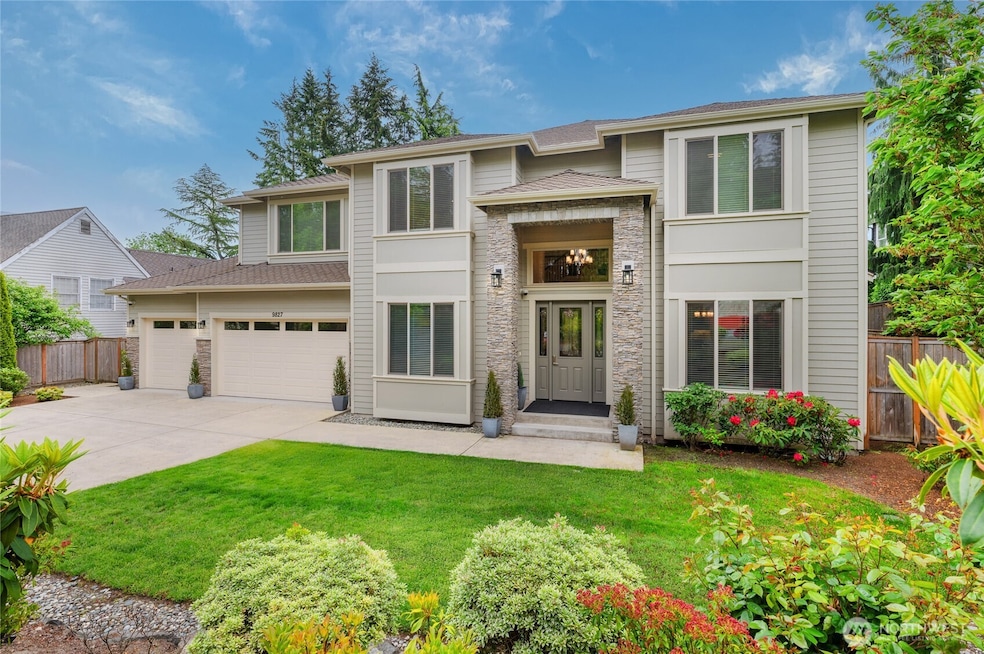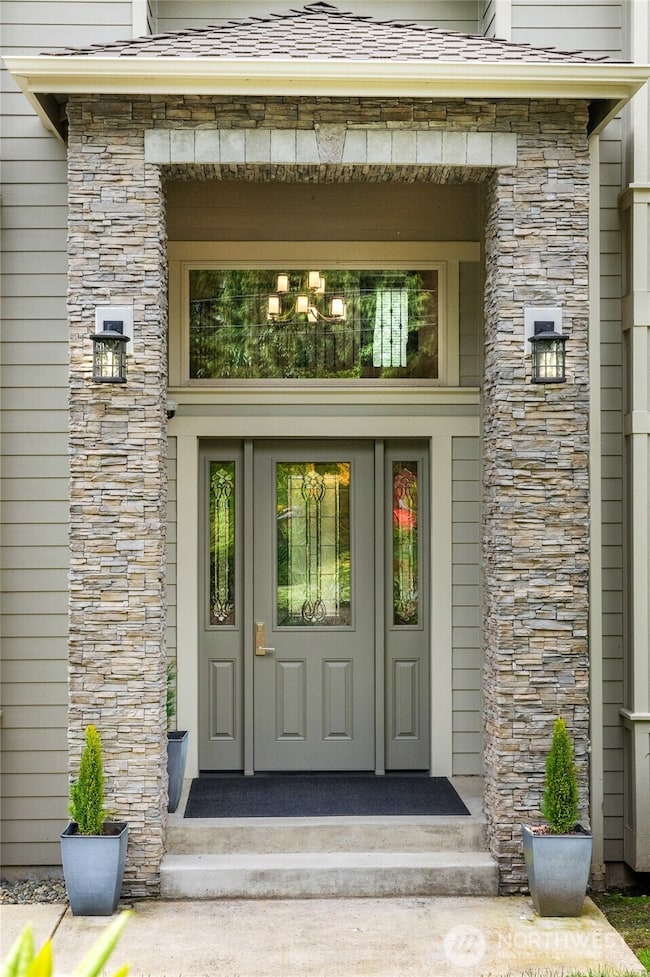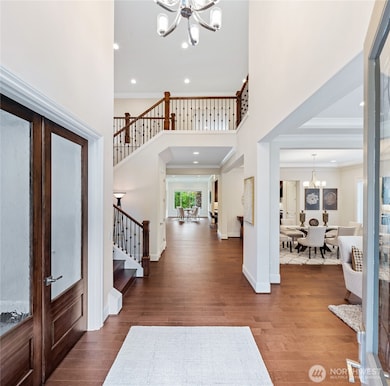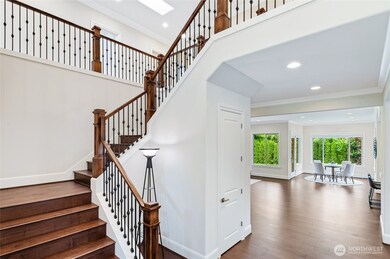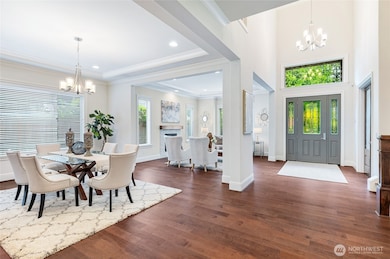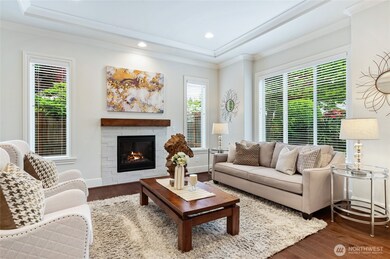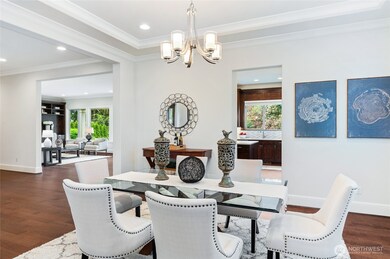Listed by RSVP Brokers ERA
9827 NE 20th St Bellevue, WA 98004
Northwest Bellevue NeighborhoodEstimated payment $30,990/month
Total Views
11,545
5
Beds
5.5
Baths
5,067
Sq Ft
$1,065
Price per Sq Ft
Highlights
- Property is near public transit
- Engineered Wood Flooring
- Walk-In Pantry
- Clyde Hill Elementary School Rated A
- No HOA
- 3 Car Attached Garage
About This Home
Great Location in Clyde Hill, Walking distance to Bellevue square, schools, and shops. Rare to find Elegant and comfort home. Well maintained, Like New. 3-car attached garage with Ploy aspartic floor coating. Fully fenced back yard.
Source: Northwest Multiple Listing Service (NWMLS)
MLS#: 2376562
Home Details
Home Type
- Single Family
Est. Annual Taxes
- $30,605
Year Built
- Built in 2017
Lot Details
- 0.27 Acre Lot
- Property is Fully Fenced
- Sprinkler System
Parking
- 3 Car Attached Garage
Home Design
- Poured Concrete
- Composition Roof
- Wood Composite
Interior Spaces
- 5,067 Sq Ft Home
- 2-Story Property
- Gas Fireplace
- Dining Room
- Storm Windows
Kitchen
- Walk-In Pantry
- Stove
- Microwave
- Dishwasher
- Disposal
Flooring
- Engineered Wood
- Carpet
- Ceramic Tile
- Vinyl
Bedrooms and Bathrooms
- Walk-In Closet
- Bathroom on Main Level
Laundry
- Dryer
- Washer
Outdoor Features
- Patio
Location
- Property is near public transit
- Property is near a bus stop
Schools
- Clyde Hill Elementary School
- Chinook Mid Middle School
- Bellevue High School
Utilities
- Forced Air Heating and Cooling System
- High Efficiency Heating System
- High Speed Internet
- Cable TV Available
Community Details
- No Home Owners Association
- Clyde Hill Subdivision
Listing and Financial Details
- Assessor Parcel Number 3250500045
Map
Create a Home Valuation Report for This Property
The Home Valuation Report is an in-depth analysis detailing your home's value as well as a comparison with similar homes in the area
Home Values in the Area
Average Home Value in this Area
Tax History
| Year | Tax Paid | Tax Assessment Tax Assessment Total Assessment is a certain percentage of the fair market value that is determined by local assessors to be the total taxable value of land and additions on the property. | Land | Improvement |
|---|---|---|---|---|
| 2024 | $30,605 | $4,175,000 | $1,961,000 | $2,214,000 |
| 2023 | $31,028 | $3,971,000 | $1,863,000 | $2,108,000 |
| 2022 | $26,932 | $4,443,000 | $2,084,000 | $2,359,000 |
| 2021 | $25,061 | $3,282,000 | $1,542,000 | $1,740,000 |
| 2020 | $29,472 | $2,831,000 | $1,359,000 | $1,472,000 |
| 2018 | $27,136 | $3,336,000 | $1,106,000 | $2,230,000 |
| 2017 | $16,223 | $2,950,000 | $968,000 | $1,982,000 |
| 2016 | $7,699 | $1,859,000 | $852,000 | $1,007,000 |
| 2015 | $7,243 | $875,000 | $796,000 | $79,000 |
| 2014 | -- | $815,000 | $745,000 | $70,000 |
| 2013 | -- | $602,000 | $519,000 | $83,000 |
Source: Public Records
Property History
| Date | Event | Price | List to Sale | Price per Sq Ft | Prior Sale |
|---|---|---|---|---|---|
| 05/15/2025 05/15/25 | For Sale | $5,396,000 | +72.7% | $1,065 / Sq Ft | |
| 07/21/2017 07/21/17 | Sold | $3,125,000 | -4.4% | $617 / Sq Ft | View Prior Sale |
| 07/06/2017 07/06/17 | Pending | -- | -- | -- | |
| 05/31/2017 05/31/17 | For Sale | $3,268,000 | -- | $645 / Sq Ft |
Source: Northwest Multiple Listing Service (NWMLS)
Purchase History
| Date | Type | Sale Price | Title Company |
|---|---|---|---|
| Warranty Deed | $3,125,000 | Cw Title | |
| Warranty Deed | $1,025,000 | First American | |
| Bargain Sale Deed | $675,000 | First American | |
| Warranty Deed | $78,000 | -- |
Source: Public Records
Mortgage History
| Date | Status | Loan Amount | Loan Type |
|---|---|---|---|
| Previous Owner | $370,000 | New Conventional |
Source: Public Records
Source: Northwest Multiple Listing Service (NWMLS)
MLS Number: 2376562
APN: 325050-0045
Nearby Homes
- 9813 NE 21st St
- 1822 100th Ave NE
- 1702 99th Ave NE
- 9820 NE 16th St
- 10213 NE 22nd Place
- 1588 102nd Ave NE
- 10045 NE 15th St
- 10218 NE 16th St Unit Q-7
- 10231 NE 24th St
- 1728 Bellevue Way NE
- 2005 105th Ave NE
- 10315 NE 16th St Unit J2
- 10407 NE 17th St
- 1750 92nd Ave NE
- 1331 102nd Ave NE
- 16 Diamond Ranch S
- 9135 NE 19th St
- 4 Diamond Ranch S
- 1218 101st Place NE
- 9234 NE 25th St
- 2105 100th Ave NE
- 1515 Bellevue Way NE
- 9206 NE 24th St
- 10007 NE 12th St Unit 108
- 10290 NE 12th St
- 1000 100th Ave NE
- 10232 NE 10th St Unit 509
- 10349 NE 10th St
- 10600 NE 29th St
- 10688 NE 10th St
- 838 Avenue Square NE Unit 1103
- 3030 Bellevue Way NE
- 10710 SE 10th St
- 900 108th Ave NE
- 511 100th Ave NE Unit 305
- 888 108th Ave NE
- 650 Bellevue Way NE Unit 2907
- 650 Bellevue Way NE Unit 3206
- 8505 NE 27th Place
- 1615 85th Ave NE
