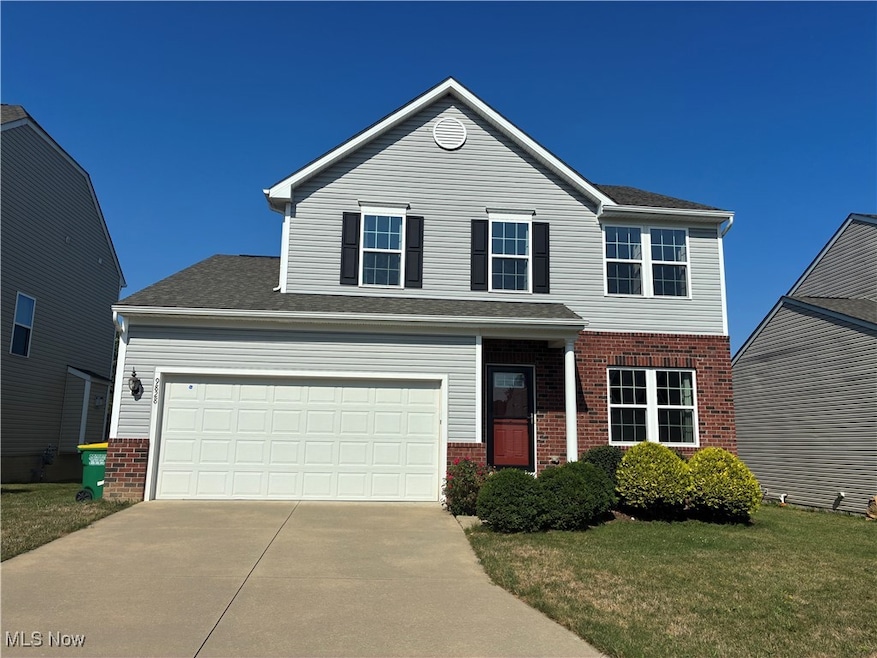9828 Gabriel's Way Concord Township, OH 44060
Estimated payment $2,435/month
Highlights
- Colonial Architecture
- Deck
- Forced Air Heating and Cooling System
- Hopkins Elementary School Rated A-
- 2 Car Direct Access Garage
About This Home
Welcome to this 3 bedroom, 2.5 bath home located in the desirable Mentor Community. The kitchen features 9ft ceilings, a walk in pantry, and a kitchen island to prepare all your new recipes. The kitchen is open to the living room and sunroom which takes you to the large back deck, perfect for entertaining. Make your way up the the second floor where you will find three generous sized bedrooms with a bonus space for an office or fitness area. The master bedroom features a walk-in closet, separate shower and soaking tub, and dual sinks. Don't let this opportunity slip though your fingers, call for your private tour today.
Listing Agent
Howard Hanna Brokerage Email: lilyjanke@howardhanna.com, 440-454-3748 License #2003014740 Listed on: 08/01/2025

Property Details
Home Type
- Condominium
Est. Annual Taxes
- $5,799
Year Built
- Built in 2015
HOA Fees
- $63 Monthly HOA Fees
Parking
- 2 Car Direct Access Garage
- Running Water Available in Garage
- Garage Door Opener
Home Design
- Colonial Architecture
- Contemporary Architecture
- Cluster Home
- Brick Exterior Construction
- Fiberglass Roof
- Asphalt Roof
- Vinyl Siding
Interior Spaces
- 2,112 Sq Ft Home
- 2-Story Property
- Unfinished Basement
- Basement Fills Entire Space Under The House
Kitchen
- Range
- Dishwasher
Bedrooms and Bathrooms
- 3 Bedrooms
- 2.5 Bathrooms
Laundry
- Dryer
- Washer
Outdoor Features
- Deck
Utilities
- Forced Air Heating and Cooling System
- Heating System Uses Gas
Community Details
- Association fees include insurance, snow removal, trash
- Gabriel's Edge HOA
- Gabriels Way Condo Ph 9 Subdivision
Listing and Financial Details
- Assessor Parcel Number 10-A-028-Z-07-015-0
Map
Home Values in the Area
Average Home Value in this Area
Tax History
| Year | Tax Paid | Tax Assessment Tax Assessment Total Assessment is a certain percentage of the fair market value that is determined by local assessors to be the total taxable value of land and additions on the property. | Land | Improvement |
|---|---|---|---|---|
| 2023 | $9,848 | $88,210 | $12,080 | $76,130 |
| 2022 | $4,603 | $88,210 | $12,080 | $76,130 |
| 2021 | $4,618 | $88,210 | $12,080 | $76,130 |
| 2020 | $4,581 | $76,700 | $10,500 | $66,200 |
| 2019 | $4,541 | $76,700 | $10,500 | $66,200 |
| 2018 | $4,536 | $72,050 | $12,250 | $59,800 |
| 2017 | $4,543 | $72,050 | $12,250 | $59,800 |
| 2016 | $4,499 | $72,050 | $12,250 | $59,800 |
| 2015 | $410 | $7,000 | $7,000 | $0 |
Property History
| Date | Event | Price | Change | Sq Ft Price |
|---|---|---|---|---|
| 08/01/2025 08/01/25 | For Sale | $345,000 | +42.6% | $163 / Sq Ft |
| 03/31/2020 03/31/20 | Sold | $242,000 | -3.2% | $83 / Sq Ft |
| 02/15/2020 02/15/20 | Pending | -- | -- | -- |
| 02/07/2020 02/07/20 | For Sale | $249,900 | +21.4% | $86 / Sq Ft |
| 11/05/2015 11/05/15 | Sold | $205,855 | -7.9% | $86 / Sq Ft |
| 04/01/2015 04/01/15 | Pending | -- | -- | -- |
| 03/17/2015 03/17/15 | For Sale | $223,570 | -- | $94 / Sq Ft |
Purchase History
| Date | Type | Sale Price | Title Company |
|---|---|---|---|
| Warranty Deed | -- | None Listed On Document | |
| Deed | $242,000 | Title Professionals Group Lt | |
| Limited Warranty Deed | $205,850 | Nvr Title Agency Llc |
Mortgage History
| Date | Status | Loan Amount | Loan Type |
|---|---|---|---|
| Previous Owner | $181,500 | New Conventional | |
| Previous Owner | $195,562 | New Conventional |
Source: MLS Now (Howard Hanna)
MLS Number: 5144530
APN: 10-A-028-Z-07-015
- 7152 Rippling Brook Ln Unit L6
- 9834 Inverness Ct
- 8 Johnnycake Ridge Rd
- 7150 Village Dr Unit 7150
- 7154 Village Dr Unit 7154
- 36 Dorchester Ln
- 9840 Johnnycake Ridge Rd
- 7081 Village Dr Unit 7081
- 7057 Brightwood Dr
- 7002 Easton Way E
- 9910 Knollwood Ridge Dr
- 9715 Johnnycake Ridge Rd
- 7456 Blue Ridge Dr
- 7119 Wayside Dr
- 53 Wellesly Blvd
- 540 S Bay Cove
- Promenade Plan at The Villas at Canterwood Farms
- Palazzo Plan at The Villas at Canterwood Farms
- Torino Plan at The Villas at Canterwood Farms
- Portico Plan at The Villas at Canterwood Farms
- 9880 Old Johnnycake
- 9791 Woodcreek Dr
- 1651 Mentor Ave Unit 4000
- 120 Nye Rd
- 1 Peppertree Ln
- 430 Station 44 Place
- 1386 Elizabeth Blvd
- 374 Station 44 Place
- 388 Station 44 Place
- 842 Cobblestone Cir
- 6615 Center St Unit A
- 5650 Emerald Ct
- 11414-11474 Concord Hambden Rd
- 55 Grant St
- 8267 Findley Dr
- 7945-7947 Mentor Ave
- 7921 Mentor Ave
- 54 Pearl St
- 6293 Meldon Dr
- 9230 Mentor Rd






