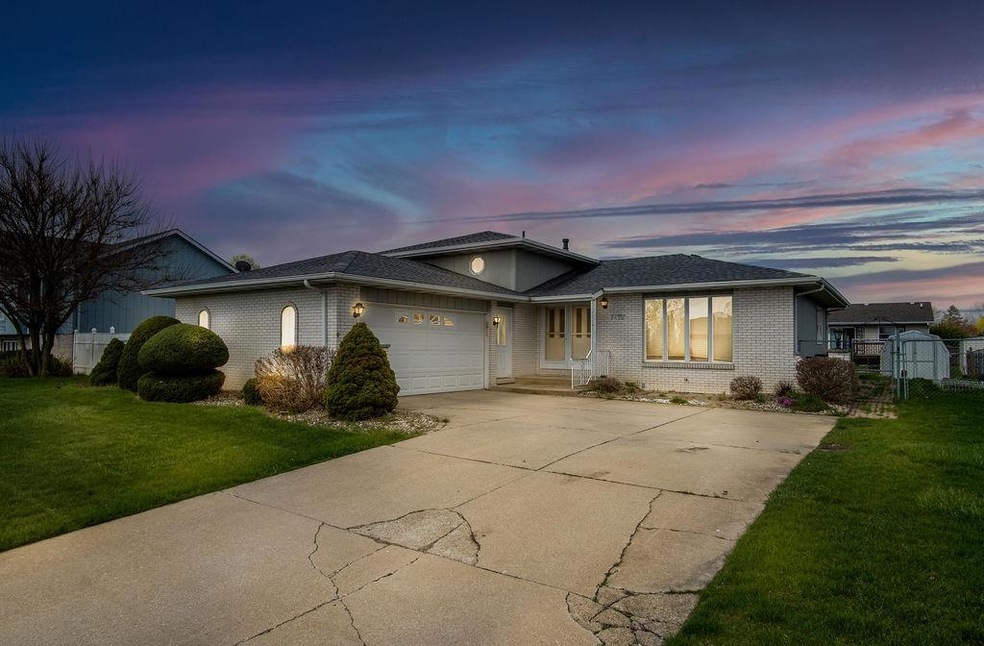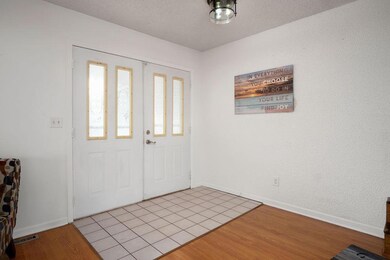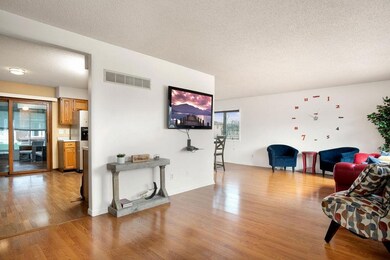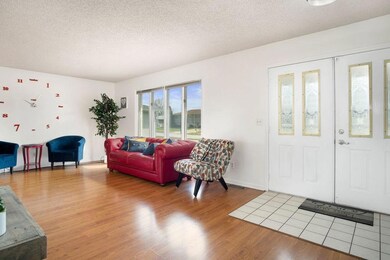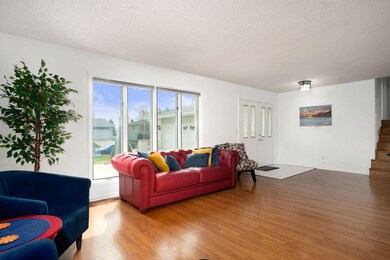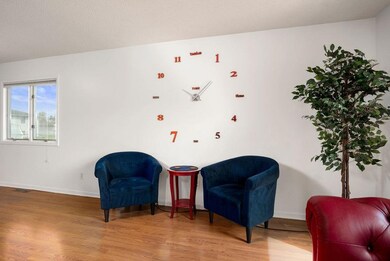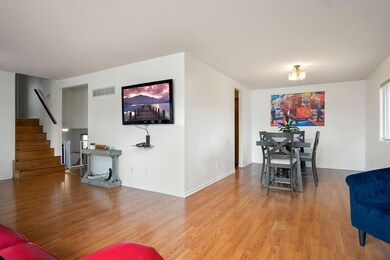
9828 Harrison St Crown Point, IN 46307
Highlights
- Recreation Room
- Formal Dining Room
- 2.5 Car Attached Garage
- 1 Fireplace
- Enclosed Patio or Porch
- Cooling Available
About This Home
As of July 2021Lovely 4 bedroom, 2.5 bath tri-level, with over 1,900 square feet of living space. The newly updatedsunroom sits off the eat-in kitchen. Kitchen offers newer flooring with oak cabinets. The lower level offers a rec area, updated bathroom and fireplace. 2.5 car garage with plenty of parking space. Backyard is fenced in with a paver brick patio and 2 sheds. New furnace was just installed.
Last Agent to Sell the Property
New Chapter Real Estate License #RB20001393 Listed on: 04/23/2021

Home Details
Home Type
- Single Family
Est. Annual Taxes
- $2,032
Year Built
- Built in 1990
Lot Details
- 10,411 Sq Ft Lot
- Lot Dimensions are 80x130
- Fenced
- Landscaped
Parking
- 2.5 Car Attached Garage
Home Design
- Tri-Level Property
- Brick Exterior Construction
Interior Spaces
- 1,944 Sq Ft Home
- 1 Fireplace
- Living Room
- Formal Dining Room
- Recreation Room
Kitchen
- Gas Range
- Range Hood
Bedrooms and Bathrooms
- 4 Bedrooms
Laundry
- Dryer
- Washer
Outdoor Features
- Enclosed Patio or Porch
- Storage Shed
Utilities
- Cooling Available
- Forced Air Heating System
- Heating System Uses Natural Gas
- Cable TV Available
Community Details
- Indian Ridge Add Subdivision
- Net Lease
Listing and Financial Details
- Assessor Parcel Number 451233333016000029
Ownership History
Purchase Details
Home Financials for this Owner
Home Financials are based on the most recent Mortgage that was taken out on this home.Purchase Details
Home Financials for this Owner
Home Financials are based on the most recent Mortgage that was taken out on this home.Similar Homes in Crown Point, IN
Home Values in the Area
Average Home Value in this Area
Purchase History
| Date | Type | Sale Price | Title Company |
|---|---|---|---|
| Warranty Deed | $258,000 | Liberty Title & Escrow Co | |
| Warranty Deed | -- | Community Title Co |
Mortgage History
| Date | Status | Loan Amount | Loan Type |
|---|---|---|---|
| Open | $253,326 | FHA | |
| Previous Owner | $25,000 | Stand Alone Second | |
| Previous Owner | $181,649 | FHA |
Property History
| Date | Event | Price | Change | Sq Ft Price |
|---|---|---|---|---|
| 07/07/2021 07/07/21 | Sold | $258,000 | 0.0% | $133 / Sq Ft |
| 04/27/2021 04/27/21 | Pending | -- | -- | -- |
| 04/23/2021 04/23/21 | For Sale | $258,000 | +39.5% | $133 / Sq Ft |
| 05/12/2016 05/12/16 | Sold | $185,000 | 0.0% | $95 / Sq Ft |
| 04/08/2016 04/08/16 | Pending | -- | -- | -- |
| 03/11/2016 03/11/16 | For Sale | $185,000 | -- | $95 / Sq Ft |
Tax History Compared to Growth
Tax History
| Year | Tax Paid | Tax Assessment Tax Assessment Total Assessment is a certain percentage of the fair market value that is determined by local assessors to be the total taxable value of land and additions on the property. | Land | Improvement |
|---|---|---|---|---|
| 2024 | $7,906 | $319,000 | $47,800 | $271,200 |
| 2023 | $2,863 | $319,300 | $46,400 | $272,900 |
| 2022 | $2,863 | $284,900 | $39,700 | $245,200 |
| 2021 | $2,143 | $215,300 | $37,800 | $177,500 |
| 2020 | $2,054 | $206,300 | $35,400 | $170,900 |
| 2019 | $2,032 | $199,700 | $34,300 | $165,400 |
| 2018 | $2,069 | $191,300 | $34,300 | $157,000 |
| 2017 | $2,063 | $186,800 | $34,300 | $152,500 |
| 2016 | $1,996 | $186,600 | $33,000 | $153,600 |
| 2014 | $1,890 | $181,600 | $32,000 | $149,600 |
| 2013 | $1,923 | $176,700 | $33,400 | $143,300 |
Agents Affiliated with this Home
-
Navada Terry

Seller's Agent in 2021
Navada Terry
New Chapter Real Estate
(708) 932-7634
1 in this area
11 Total Sales
-
John Rostankovski

Seller's Agent in 2016
John Rostankovski
McColly Real Estate
(219) 742-0301
2 in this area
17 Total Sales
Map
Source: Northwest Indiana Association of REALTORS®
MLS Number: GNR491627
APN: 45-12-33-333-016.000-029
- 9931 Tyler St
- 9860 Van Buren St
- 1422 W 97th Place
- 1558 W 99th Ave
- 1407 Tyler Ct
- 9523 Crown Commons Dr
- 1367 Prairie Dr
- 9567 E Lubke Ln
- 12813 Grant St
- 12805 Grant St
- 9565 E Lubke Ln
- 9561 Luebcke Ln
- 9563 E Lubke Ln
- 9547 Luebcke Ln
- 1180 Village Ct
- 9473 Van Buren St
- 962 Birch Dr Unit 962c
- 1368 Lehman Dr
- 9457 Van Buren Ct
- 1342 Lehman Dr
