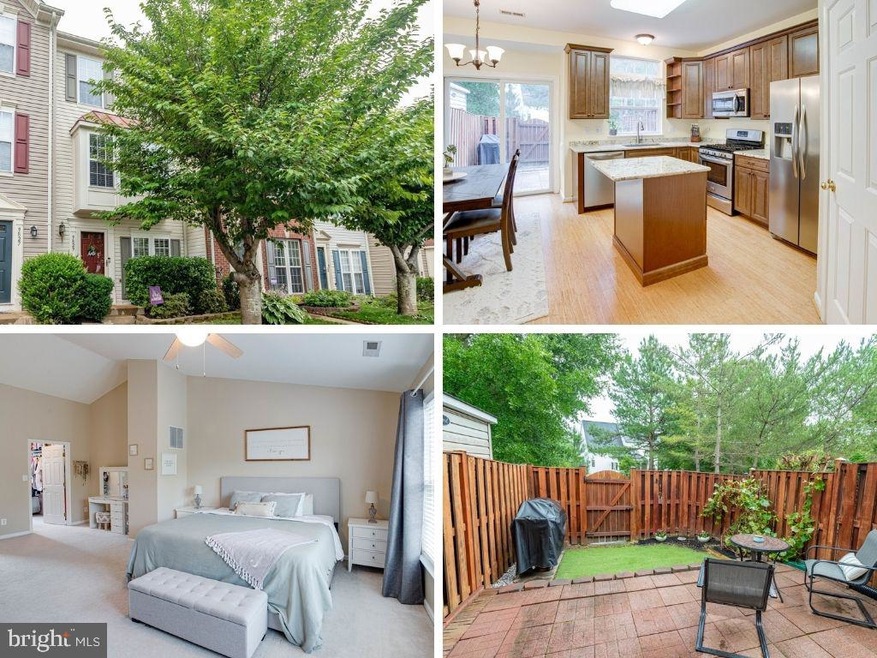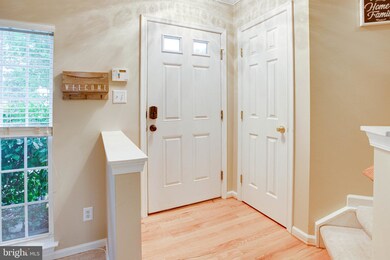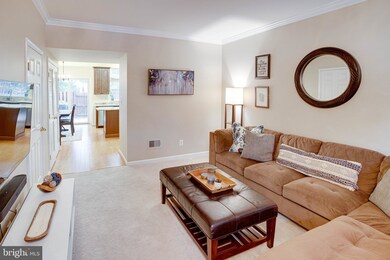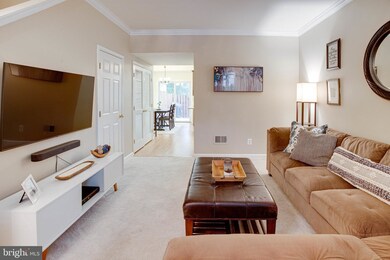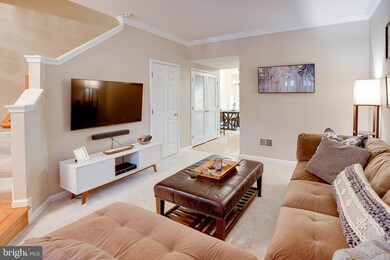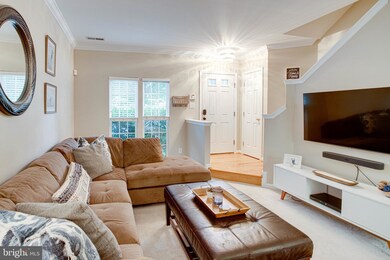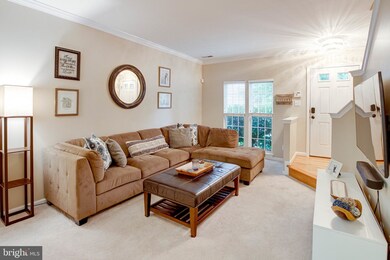
9829 Maitland Loop Bristow, VA 20136
Braemar NeighborhoodHighlights
- Eat-In Gourmet Kitchen
- View of Trees or Woods
- Backs to Trees or Woods
- Patriot High School Rated A-
- Colonial Architecture
- 2-minute walk to Clareybrook Park
About This Home
As of August 2022Wonderful Townhome in sought after Braemar Community. Step into the main level with Living Room and Gourmet Kitchen with Breakfast Area, Breakfast Bar, Granite Counters, Upgraded Cabinets and Stainless Appliances. Walk out to the expansive rear Yard with Patio, Fully Fenced and Backing to Trees and Common Area. Upper Level features Family Room with Gas Fireplace, Light Filled Bedroom 2 and Full Bath. Upper Level 2 features Luxury Owners Suite with Sitting Area, Walk in Closet and Luxury Primary Bath with Soaking Tub and Separate Shower. Great Community Amenities and Conveniently located near Schools, Shopping, Restaurants and Commuting Routes. Must See Today!
Last Agent to Sell the Property
LPT Realty, LLC License #0225078834 Listed on: 07/07/2022

Townhouse Details
Home Type
- Townhome
Est. Annual Taxes
- $3,976
Year Built
- Built in 2002
Lot Details
- 1,154 Sq Ft Lot
- Back Yard Fenced
- Backs to Trees or Woods
- Property is in very good condition
HOA Fees
- $172 Monthly HOA Fees
Home Design
- Colonial Architecture
- Permanent Foundation
- Shingle Roof
- Vinyl Siding
Interior Spaces
- 1,672 Sq Ft Home
- Property has 3 Levels
- Crown Molding
- Ceiling Fan
- Gas Fireplace
- Bay Window
- Sliding Doors
- Entrance Foyer
- Family Room
- Living Room
- Dining Area
- Views of Woods
Kitchen
- Eat-In Gourmet Kitchen
- Breakfast Area or Nook
- Gas Oven or Range
- Built-In Microwave
- Ice Maker
- Dishwasher
- Stainless Steel Appliances
- Kitchen Island
- Disposal
Flooring
- Bamboo
- Wood
- Carpet
Bedrooms and Bathrooms
- 2 Bedrooms
- En-Suite Primary Bedroom
- En-Suite Bathroom
- Walk-In Closet
- Soaking Tub
- Bathtub with Shower
- Walk-in Shower
Laundry
- Laundry Room
- Dryer
- Washer
Parking
- Parking Lot
- 2 Assigned Parking Spaces
Outdoor Features
- Patio
Schools
- T. Clay Wood Elementary School
- Marsteller Middle School
- Patriot High School
Utilities
- Forced Air Heating and Cooling System
- Natural Gas Water Heater
Listing and Financial Details
- Tax Lot 34
- Assessor Parcel Number 7495-74-1710
Community Details
Overview
- Association fees include common area maintenance, high speed internet, management, pool(s), road maintenance, snow removal, trash
- Braemar Community Association
- Built by Ryan Homes
- Braemar Subdivision, Auburn Floorplan
Amenities
- Picnic Area
- Common Area
Recreation
- Tennis Courts
- Community Basketball Court
- Community Playground
- Community Pool
- Jogging Path
- Bike Trail
Ownership History
Purchase Details
Home Financials for this Owner
Home Financials are based on the most recent Mortgage that was taken out on this home.Purchase Details
Home Financials for this Owner
Home Financials are based on the most recent Mortgage that was taken out on this home.Purchase Details
Home Financials for this Owner
Home Financials are based on the most recent Mortgage that was taken out on this home.Purchase Details
Home Financials for this Owner
Home Financials are based on the most recent Mortgage that was taken out on this home.Purchase Details
Home Financials for this Owner
Home Financials are based on the most recent Mortgage that was taken out on this home.Purchase Details
Similar Homes in Bristow, VA
Home Values in the Area
Average Home Value in this Area
Purchase History
| Date | Type | Sale Price | Title Company |
|---|---|---|---|
| Deed | $397,000 | Metropolitan Title | |
| Warranty Deed | $330,000 | Accommodation | |
| Warranty Deed | $217,857 | -- | |
| Warranty Deed | $245,000 | -- | |
| Deed | $208,340 | -- | |
| Deed | $210,000 | -- |
Mortgage History
| Date | Status | Loan Amount | Loan Type |
|---|---|---|---|
| Open | $377,150 | New Conventional | |
| Previous Owner | $320,100 | New Conventional | |
| Previous Owner | $174,275 | New Conventional | |
| Previous Owner | $245,000 | New Conventional | |
| Previous Owner | $208,340 | No Value Available |
Property History
| Date | Event | Price | Change | Sq Ft Price |
|---|---|---|---|---|
| 08/02/2022 08/02/22 | Sold | $397,000 | +1.8% | $237 / Sq Ft |
| 07/09/2022 07/09/22 | Pending | -- | -- | -- |
| 07/07/2022 07/07/22 | For Sale | $389,900 | +18.2% | $233 / Sq Ft |
| 06/26/2020 06/26/20 | Sold | $330,000 | +1.7% | $197 / Sq Ft |
| 06/01/2020 06/01/20 | Pending | -- | -- | -- |
| 05/29/2020 05/29/20 | For Sale | $324,500 | +49.0% | $194 / Sq Ft |
| 06/01/2012 06/01/12 | Sold | $217,857 | -1.0% | $130 / Sq Ft |
| 04/03/2012 04/03/12 | Pending | -- | -- | -- |
| 03/30/2012 03/30/12 | For Sale | $220,000 | 0.0% | $132 / Sq Ft |
| 03/28/2012 03/28/12 | Pending | -- | -- | -- |
| 03/22/2012 03/22/12 | For Sale | $220,000 | +1.0% | $132 / Sq Ft |
| 03/22/2012 03/22/12 | Off Market | $217,857 | -- | -- |
Tax History Compared to Growth
Tax History
| Year | Tax Paid | Tax Assessment Tax Assessment Total Assessment is a certain percentage of the fair market value that is determined by local assessors to be the total taxable value of land and additions on the property. | Land | Improvement |
|---|---|---|---|---|
| 2024 | $4,116 | $413,900 | $119,900 | $294,000 |
| 2023 | $3,979 | $382,400 | $104,900 | $277,500 |
| 2022 | $3,987 | $351,300 | $96,900 | $254,400 |
| 2021 | $3,871 | $315,500 | $80,800 | $234,700 |
| 2020 | $4,546 | $293,300 | $75,000 | $218,300 |
| 2019 | $4,349 | $280,600 | $72,000 | $208,600 |
| 2018 | $3,168 | $262,400 | $68,600 | $193,800 |
| 2017 | $3,201 | $257,600 | $68,600 | $189,000 |
| 2016 | $3,067 | $248,900 | $66,600 | $182,300 |
| 2015 | $2,831 | $237,200 | $66,600 | $170,600 |
| 2014 | $2,831 | $224,300 | $62,800 | $161,500 |
Agents Affiliated with this Home
-

Seller's Agent in 2022
Howard Swede
LPT Realty, LLC
(571) 436-8519
7 in this area
148 Total Sales
-

Buyer's Agent in 2022
Yvonne Yee
BHHS PenFed (actual)
(703) 254-7057
1 in this area
44 Total Sales
-

Seller's Agent in 2020
Keysha Washington
Samson Properties
(571) 316-4124
2 in this area
168 Total Sales
-

Seller's Agent in 2012
Ashley Leigh
Linton Hall Realtors
(703) 407-9111
17 in this area
228 Total Sales
-

Seller Co-Listing Agent in 2012
Justin Folds
Real Broker, LLC
(571) 220-4738
1 in this area
39 Total Sales
-

Buyer's Agent in 2012
Susan Fitzhugh
Richey Real Estate Services
(571) 235-1894
7 Total Sales
Map
Source: Bright MLS
MLS Number: VAPW2032562
APN: 7495-74-1710
- 9771 Maitland Loop
- 10051 Naughton Ct
- 9860 Airedale Ct
- 10119 Orland Stone Dr
- 12957 Kyle Moor Place
- 10024 Darnaway Ct
- 12655 Arthur Graves jr Ct
- 12689 Arthur Graves jr Ct
- 10167 Pale Rose Loop
- 12127 & 12131 Vint Hill Rd
- 12423 Selkirk Cir
- 12360 Corncrib Ct
- 12947 Correen Hills Dr
- 14000 Rora Moss Place
- 13022 Shenvale Cir
- 12381 Cold Stream Guard Ct
- 14008 Garrow Ct
- 12220 Fitzgerald Way
- 13033 Ormond Dr
- 9744 Runner Stone Place
