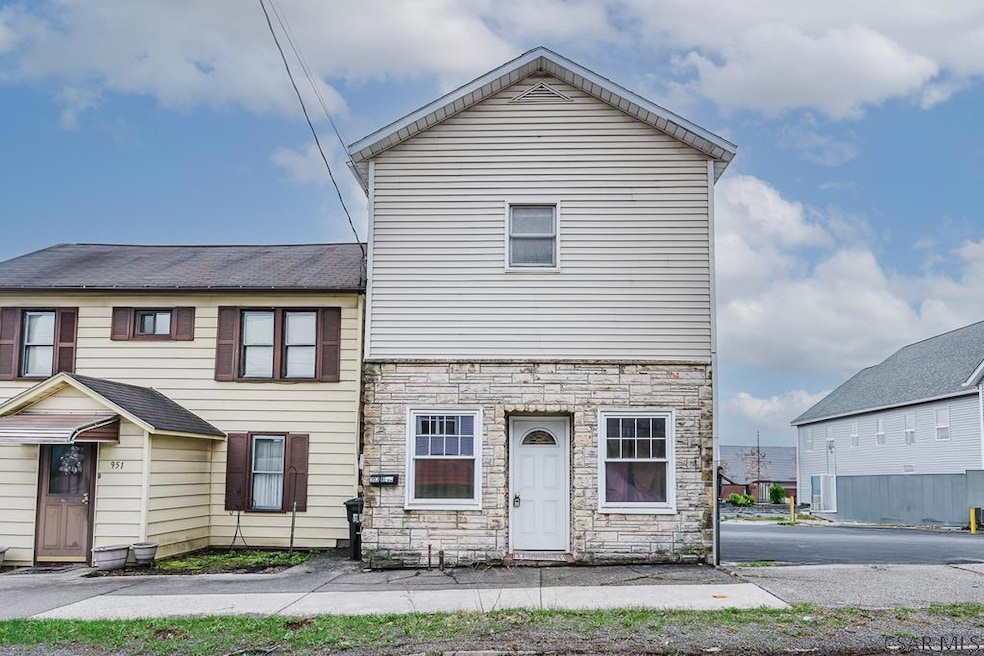983 2nd St Nanty Glo, PA 15943
2
Beds
1
Bath
1,536
Sq Ft
0.34
Acres
Highlights
- Porch
- Ceramic Tile Flooring
- Baseboard Heating
About This Home
The back door allows access to the second floor that has 2 bedrooms, full bathroom with a garden tub, large eat in kitchen, and laundry hook ups in the bathroom. Recent updates include new drywall and painting, and new pipelines. No pets
Listing Agent
REALTY ONE GROUP LANDMARK JOHNSTOWN Brokerage Phone: 8144086495 License #RS368274 Listed on: 07/30/2025
Home Details
Home Type
- Single Family
Est. Annual Taxes
- $377
Year Built
- Built in 1920
Parking
- Off-Street Parking
Home Design
- Shingle Roof
- Vinyl Siding
Interior Spaces
- 1,536 Sq Ft Home
- 2-Story Property
Flooring
- Carpet
- Ceramic Tile
Bedrooms and Bathrooms
- 2 Bedrooms
- 1 Full Bathroom
Additional Features
- Porch
- 0.34 Acre Lot
- Baseboard Heating
Community Details
- No Pets Allowed
Listing and Financial Details
- Property Available on 7/30/25
Map
Source: Cambria Somerset Association of REALTORS®
MLS Number: 96037016
APN: 043-024343
Nearby Homes
- 997 1st St
- 1297 3rd St
- 1096 Caroline St
- 1396 2nd St
- 1401 Cardiff Rd
- 1417 Short St
- 1619 Old Cardiff Rd
- 180 Old Nanty Glo Rd
- 170 Pace St
- 345 Fords Corner Rd
- 774 Expedite Rd
- 0 Pike Rd
- 751 Pike Rd
- 167 Fords Corner Rd
- 133 Saddle St
- 139 Church St
- Lot #8 Whiskey Ln
- 142 Dry Run St
- 3326 Ben Franklin Hwy
- 0 Benjamin Franklin Hwy
- 2554 William Penn Ave Unit 2554
- 313 E High St Unit 2
- 416 Linden Ave
- 442 Cooper Ave
- 658 Plummer Rd
- 213 Stone St
- 190 Beatty Ave
- 1363 Frankstown Rd Unit 3
- 823 Main St Unit 1
- 823 Main St Unit 2
- 324 Chandler Ave Unit 107.5 Stone st.
- 60 Unit 1
- 152 Wilson Street First Floor
- 244 Saint Mary St
- 297 Old Mill Rd
- 218 Walnut St
- 244 Walnut St Unit 1
- 350 Market St
- 216 Mifflin St
- 807-807 Bedford St Unit 807 Floor #2







