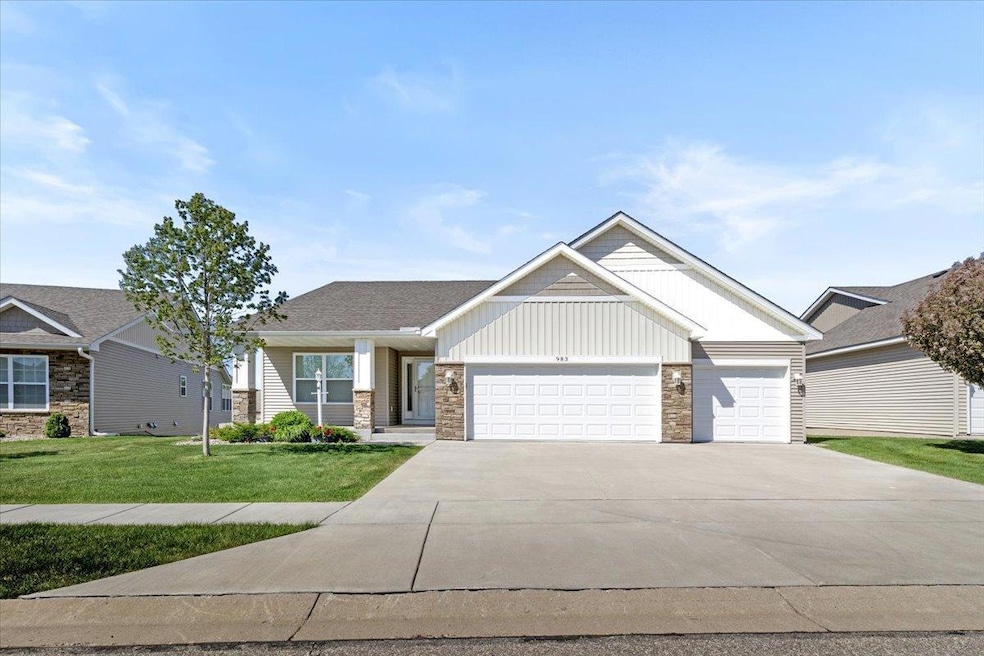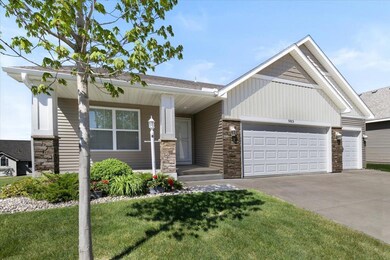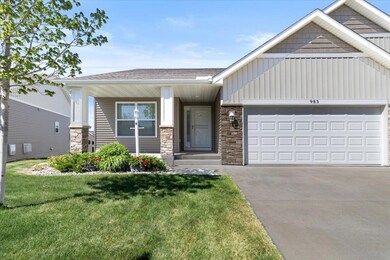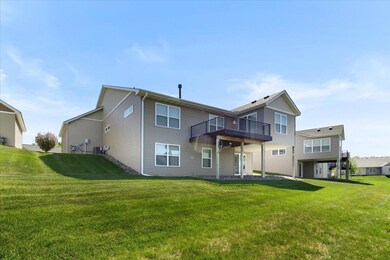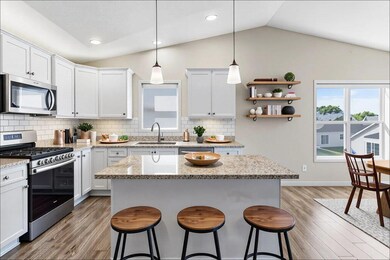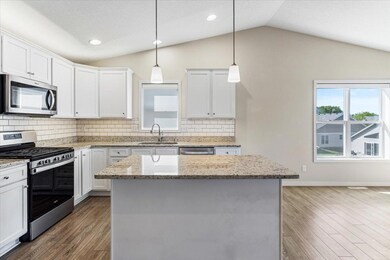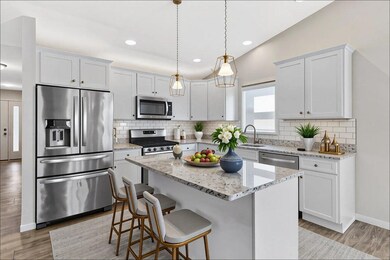
983 Aurora Cir Red Wing, MN 55066
Highlights
- Deck
- 3 Car Attached Garage
- Storage Room
- The kitchen features windows
- Patio
- 3-minute walk to Ap Anderson Park
About This Home
As of July 2025Beautiful, Like-New Detached Townhome with High-End Upgrades! Several photos are digitally staged. Step into this impeccably maintained, move-in ready home that combines stylish comfort with modern functionality. Ideally located within easy distance to restaurants, shopping, scenic walking/biking trails, and parks, this detached townhome offers the perfect blend of convenience and lifestyle. The main level welcomes you with a spacious open-concept living area, featuring vaulted ceilings, a cozy gas fireplace, and luxury finishes throughout. The show-stopping kitchen boasts custom cabinetry with under/over lighting, solar blinds, granite countertops, stainless steel appliances, and a large center island—perfect for entertaining. The informal dining area flows seamlessly into a bright sunroom and out to a low-maintenance composite deck.
Retreat to the expansive primary suite with two walk-in closets and a luxurious private bath complete with dual vanities, a walk-in shower, and a separate soaking tub. A second bedroom, currently used as an office or den, is conveniently located next to the guest bath. Main-floor laundry and mudroom include custom cabinets and generous storage. The finished lower level offers even more living space with a large family room, daylight windows, walk-out patio access, two additional bedrooms, a 3⁄4 bath, and an abundance of storage—including a partially finished 17x18 room ready for your personal touch. Stylish LVP flooring runs throughout the home, with cozy carpeting in the bedrooms ans storage areas. Meticulous care is evident throughout, this stunning home is truly in mint condition and ready for you to move in and enjoy!
Last Agent to Sell the Property
Featherstone Real Estate, LLC Listed on: 05/09/2025
Townhouse Details
Home Type
- Townhome
Est. Annual Taxes
- $6,174
Year Built
- Built in 2018
Lot Details
- 4,356 Sq Ft Lot
- Zero Lot Line
HOA Fees
- $390 Monthly HOA Fees
Parking
- 3 Car Attached Garage
- Garage Door Opener
Home Design
- Pitched Roof
Interior Spaces
- 1-Story Property
- Family Room
- Living Room with Fireplace
- Storage Room
Kitchen
- Range
- Microwave
- Dishwasher
- Disposal
- The kitchen features windows
Bedrooms and Bathrooms
- 4 Bedrooms
Laundry
- Dryer
- Washer
Finished Basement
- Walk-Out Basement
- Basement Fills Entire Space Under The House
- Natural lighting in basement
Outdoor Features
- Deck
- Patio
Additional Features
- Air Exchanger
- Forced Air Heating and Cooling System
Community Details
- Association fees include maintenance structure, lawn care, ground maintenance, professional mgmt, snow removal
- Aurora Management On Behalf Of Charlson Crest HOA, Phone Number (612) 416-2122
- Charlson Crest 4Th Ad Subdivision
Listing and Financial Details
- Assessor Parcel Number 558360040
Ownership History
Purchase Details
Home Financials for this Owner
Home Financials are based on the most recent Mortgage that was taken out on this home.Purchase Details
Home Financials for this Owner
Home Financials are based on the most recent Mortgage that was taken out on this home.Purchase Details
Home Financials for this Owner
Home Financials are based on the most recent Mortgage that was taken out on this home.Purchase Details
Home Financials for this Owner
Home Financials are based on the most recent Mortgage that was taken out on this home.Similar Homes in Red Wing, MN
Home Values in the Area
Average Home Value in this Area
Purchase History
| Date | Type | Sale Price | Title Company |
|---|---|---|---|
| Warranty Deed | $435,000 | Knight Barry Title | |
| Deed | $453,000 | Knight Barry Title | |
| Deed | $430,000 | -- | |
| Warranty Deed | $394,509 | Knight Barry Ttl United Llc |
Mortgage History
| Date | Status | Loan Amount | Loan Type |
|---|---|---|---|
| Previous Owner | $200,000 | New Conventional | |
| Previous Owner | $313,992 | New Conventional |
Property History
| Date | Event | Price | Change | Sq Ft Price |
|---|---|---|---|---|
| 07/31/2025 07/31/25 | Sold | $435,000 | -3.3% | $162 / Sq Ft |
| 07/23/2025 07/23/25 | Pending | -- | -- | -- |
| 06/11/2025 06/11/25 | Price Changed | $449,900 | -4.3% | $167 / Sq Ft |
| 05/26/2025 05/26/25 | Price Changed | $469,900 | -2.1% | $175 / Sq Ft |
| 05/16/2025 05/16/25 | For Sale | $479,900 | +5.9% | $179 / Sq Ft |
| 04/30/2025 04/30/25 | Sold | $453,000 | -2.3% | $169 / Sq Ft |
| 03/18/2025 03/18/25 | Pending | -- | -- | -- |
| 03/03/2025 03/03/25 | For Sale | $463,500 | +2.3% | $173 / Sq Ft |
| 11/11/2024 11/11/24 | Off Market | $453,000 | -- | -- |
| 10/15/2024 10/15/24 | For Sale | $463,500 | +7.8% | $173 / Sq Ft |
| 06/12/2023 06/12/23 | Sold | $430,000 | -4.4% | $160 / Sq Ft |
| 04/24/2023 04/24/23 | Pending | -- | -- | -- |
| 12/09/2022 12/09/22 | For Sale | $450,000 | +4.7% | $168 / Sq Ft |
| 12/08/2022 12/08/22 | Off Market | $430,000 | -- | -- |
| 10/27/2022 10/27/22 | For Sale | $450,000 | -- | $168 / Sq Ft |
Tax History Compared to Growth
Tax History
| Year | Tax Paid | Tax Assessment Tax Assessment Total Assessment is a certain percentage of the fair market value that is determined by local assessors to be the total taxable value of land and additions on the property. | Land | Improvement |
|---|---|---|---|---|
| 2025 | $6,174 | $468,500 | $50,000 | $418,500 |
| 2024 | $6,174 | $460,200 | $50,000 | $410,200 |
| 2023 | $3,180 | $454,600 | $50,000 | $404,600 |
| 2022 | $5,704 | $451,600 | $50,000 | $401,600 |
| 2021 | $3,748 | $383,700 | $55,000 | $328,700 |
| 2020 | $1,062 | $265,000 | $50,000 | $215,000 |
| 2019 | $544 | $67,100 | $50,000 | $17,100 |
| 2018 | $180 | $28,800 | $28,800 | $0 |
| 2017 | $178 | $10,000 | $10,000 | $0 |
| 2016 | $170 | $10,000 | $10,000 | $0 |
| 2015 | $172 | $10,000 | $10,000 | $0 |
| 2014 | -- | $24,000 | $24,000 | $0 |
Agents Affiliated with this Home
-
Sonda Featherstone

Seller's Agent in 2025
Sonda Featherstone
Featherstone Real Estate, LLC
(651) 442-3941
38 in this area
242 Total Sales
-
Linda Everett
L
Seller's Agent in 2025
Linda Everett
Edina Realty, Inc.
(651) 764-4738
22 in this area
28 Total Sales
-
Andrea Jensen
A
Buyer's Agent in 2025
Andrea Jensen
Edina Realty, Inc.
(651) 380-5448
99 in this area
122 Total Sales
-
Christa Hartig

Seller's Agent in 2023
Christa Hartig
Edina Realty, Inc.
(952) 393-4384
1 in this area
137 Total Sales
-
Michael Hartig
M
Seller Co-Listing Agent in 2023
Michael Hartig
Edina Realty, Inc.
(952) 465-5855
1 in this area
99 Total Sales
-
Marisa Nybo

Buyer's Agent in 2023
Marisa Nybo
Coldwell Banker Nybo & Assoc
(651) 380-4253
98 in this area
125 Total Sales
Map
Source: NorthstarMLS
MLS Number: 6716185
APN: 55.836.0040
- 853 Aurora Cir
- 980 Aurora Cir
- 808 Aurora Cir
- 936 Aurora Cir
- 4739 Big Sky Ct
- 921 Snowbird Dr
- 505 Aspen Ave
- 469 Aspen Ave
- 910 Snowbird Dr
- 914 Snowbird Dr
- 341 Spates Ave
- 4958 Chalet Ct
- 4976 Chalet Ct
- 4986 Chalet Ct
- 4990 Chalet Ct
- 4994 Chalet Ct
- 132 Motel Ave
- 4336 Lookout Ln
- 3560 Graves Dr
- 3436 Briarwood Ct
