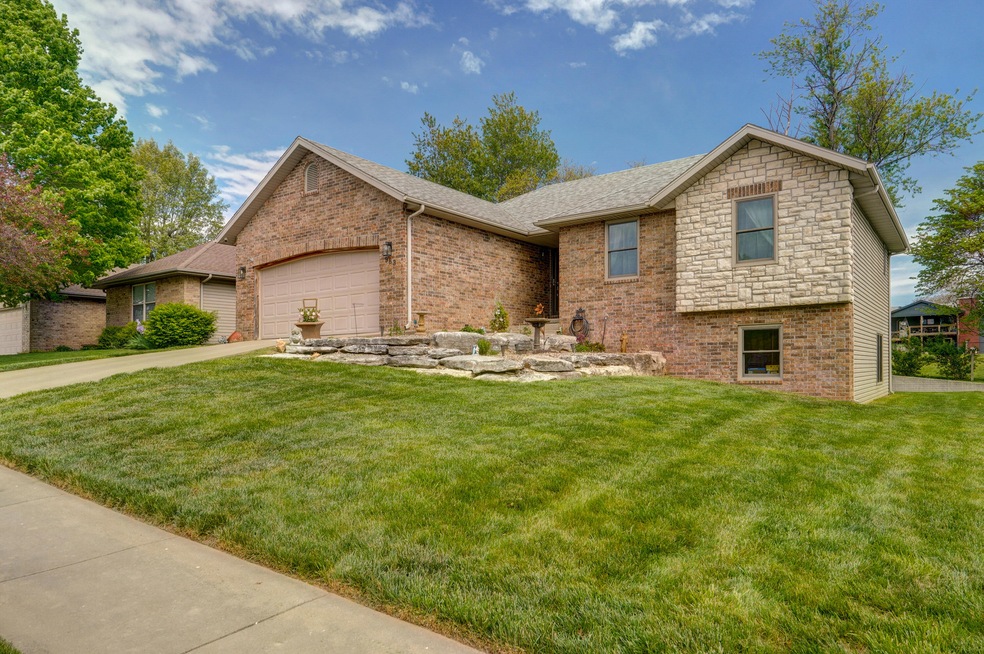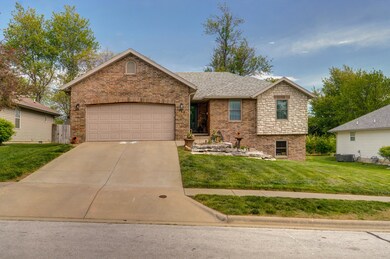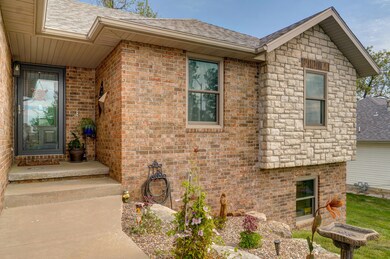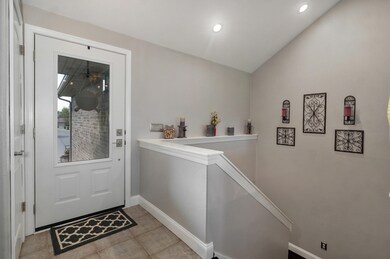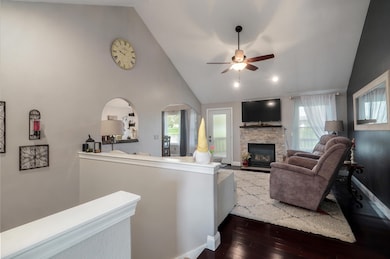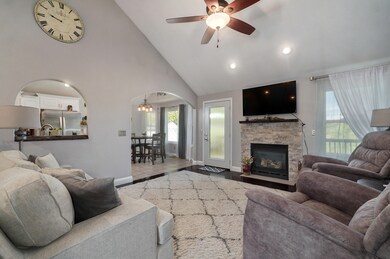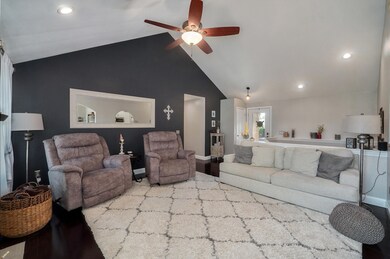Welcome to your stunning 4-bedroom, 3-bathroom retreat in Nixa, Missouri! This beautifully updated home sits on a peaceful street in a top-rated school district, offering the perfect blend of comfort and convenience.
As you enter, you'll be greeted by the rich Brazilian cherry hardwood floors that flow throughout the spacious living room and hallway. The open floor plan creates a seamless flow between the living spaces, making it ideal for both relaxing evenings at home and entertaining guests.
The kitchen is a chef's delight, featuring sleek countertops, a stylish backsplash, and a breakfast bar for casual dining. Next to the kitchen, the dining area offers an ideal space for hosting dinner parties or enjoying family meals, complete with a gas stove for convenient cooking.
The primary suite is a serene retreat, with a large walk in closet and new modern countertops and sinks in the primary bathroom. Two additional bedrooms on the main level offer plenty of space for family or guests, while the updated hall bathroom adds a touch of luxury with its new vanity and sink.
Downstairs, the walkout basement adds even more living space, with a fourth bedroom that's perfect for guests or a home office. The renovated bathroom features a luxurious walk-in shower and a modern vanity, creating a spa-like oasis for relaxation. You'll find a spacious John Deere room, providing ample extra storage space for all your needs.
This home has been meticulously maintained and updated, with energy-efficient Renewal By Andersen windows installed in 2018, a new roof in 2021, and a replaced HVAC system in 2016 ensuring year-round comfort and efficiency.
With its convenient location near schools, parks, and shopping, this home offers easy access to amenities and recreational opportunities. Don't miss out on the opportunity to make this your dream home - schedule a showing today!

