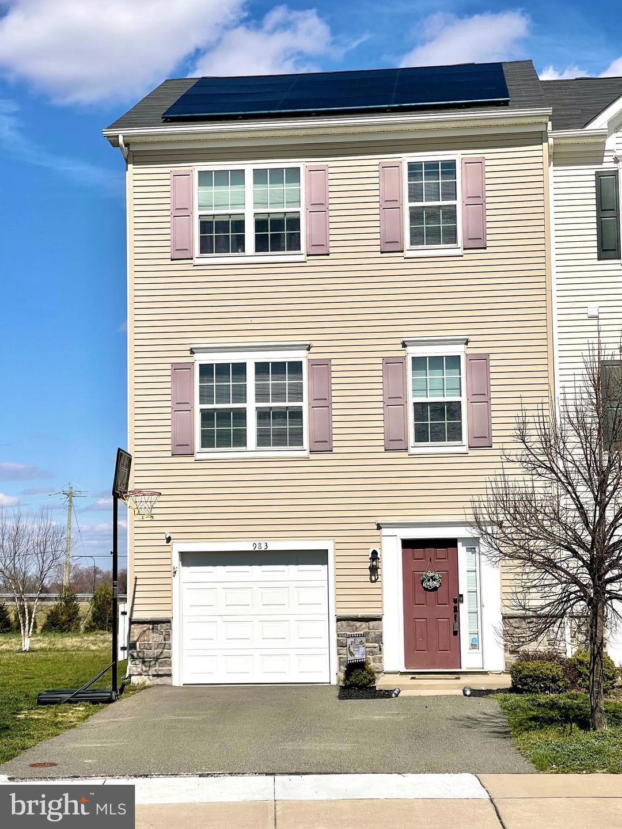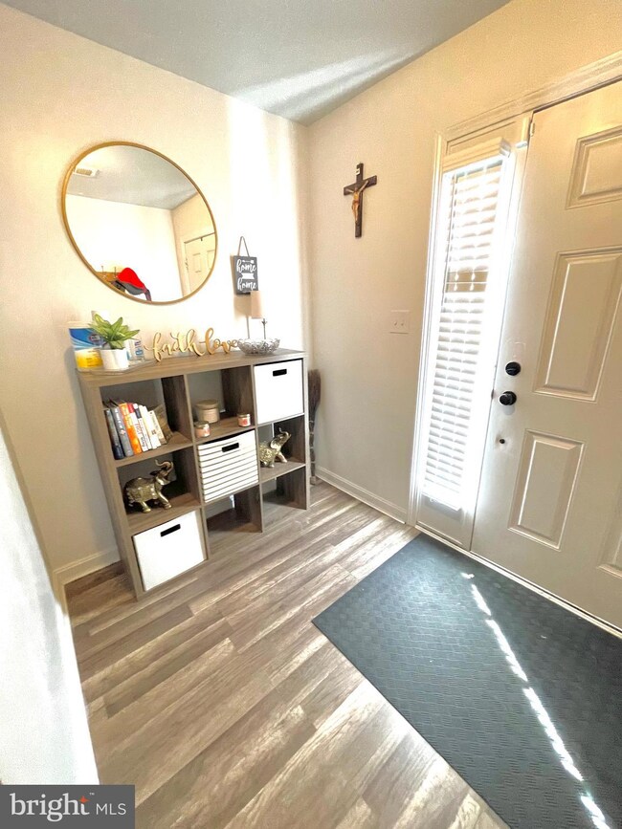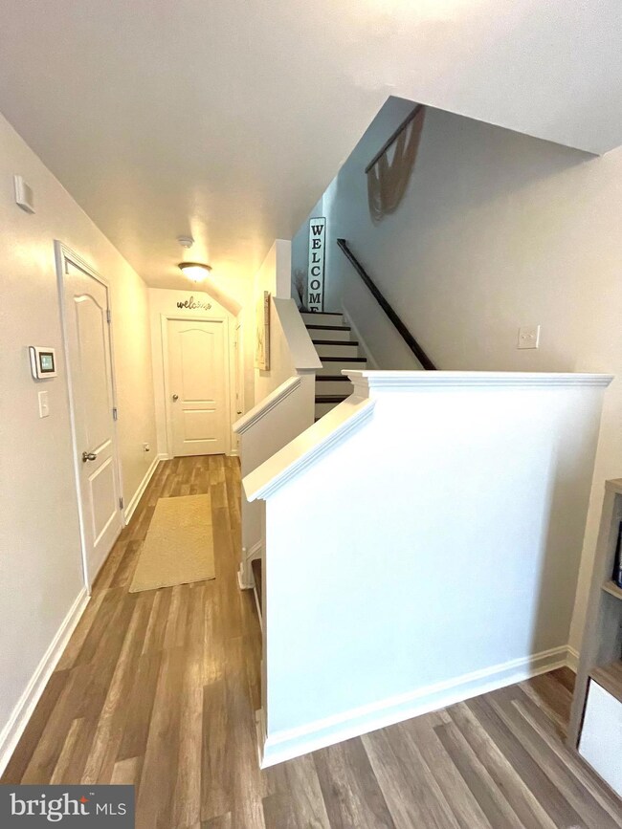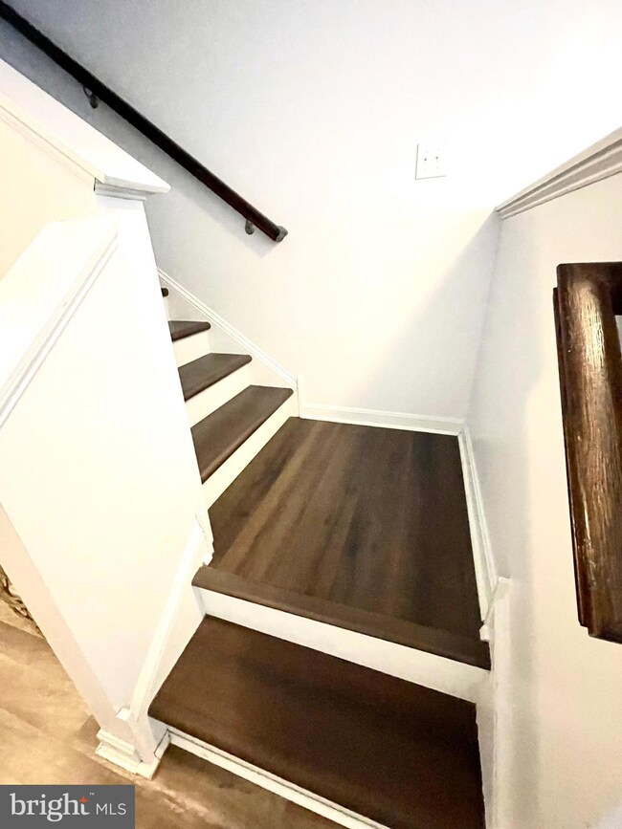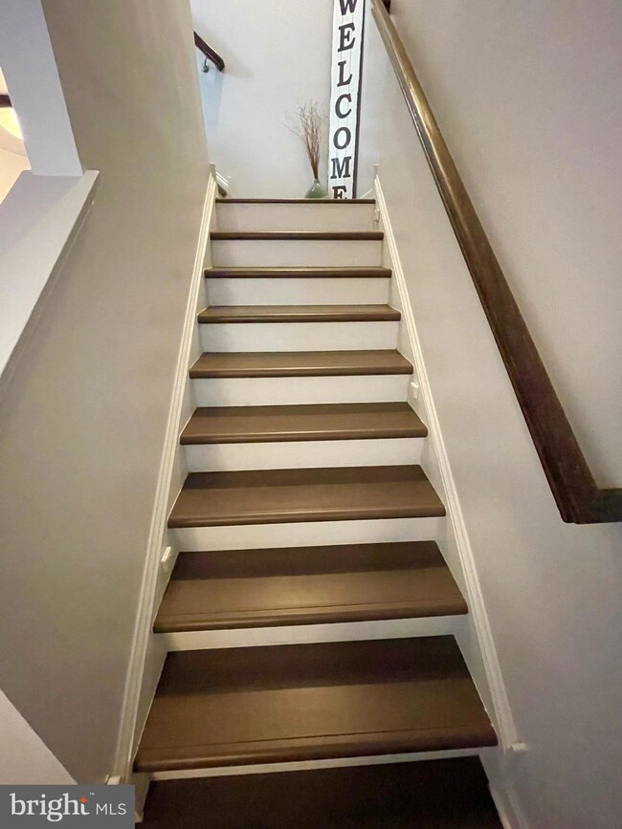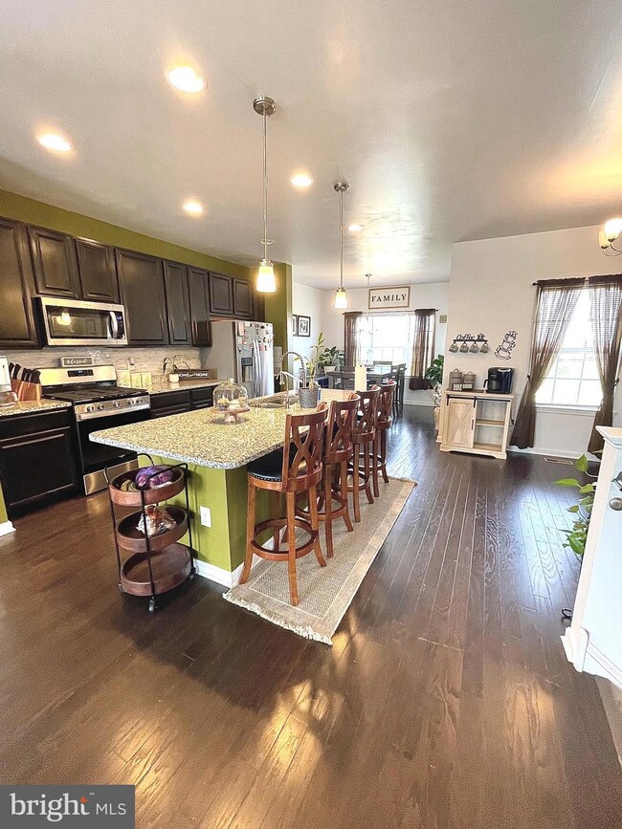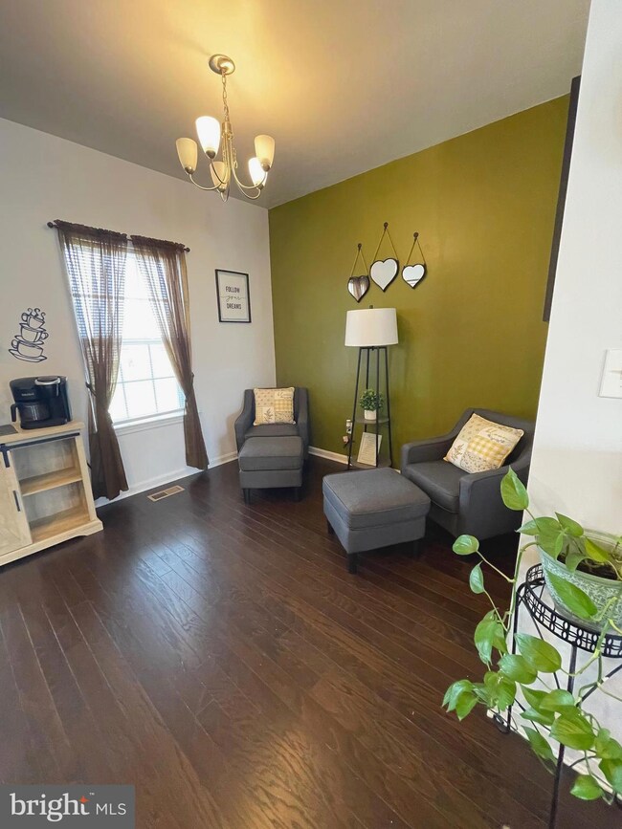
983 Lissicasey Loop Middletown, DE 19709
Odessa NeighborhoodHighlights
- Colonial Architecture
- Wood Flooring
- 1 Car Attached Garage
- Recreation Room
- Stainless Steel Appliances
- Solar owned by a third party
About This Home
As of June 2024Welcome to 983 Lissicasey Loop Middletown DE 19709! One of the largest End units which includes the bump-out on each of the levels (over 2200 sq ft). The entire home features hardwood and Luxury Vinyl Plank flooring, absolutely NO CARPET!! The kitchen boasts granite counters w/ an expansive breakfast bar, almost New stainless steel appliances plus tons of cabinets with a convenient Pantry. This area in includes a cozy nook used as a sitting area but versatile to be whatever you desire. There is also a separate Dining or additional space for your family. This home features an awesome window package that provide tons of natural light throughout. Enjoy the generous Living room w/ main floor Powder room. The upper level has an oversized Primary bedroom with its own bath suite featuring a separate shower and soaking tub! The additional area in Primary bedroom can be used as a workout area and sitting area especially with beautiful backyard scenery! Upper hallway also has a nook currently being used a computer area and linen closet. Two additional bedrooms, and another full bath complete the upper level. A spacious den in the finished lower level further extends the living area. This Charming eco-friendly homes comes with a leased solar panel system package (less than 2 yrs old) that is very cost effective, Average Utility bill is $145.00 Monthly!!! This home really has it all, schedule your appointment NOW!
Last Agent to Sell the Property
Samson Properties of DE, LLC License #RS-0017590 Listed on: 03/26/2024

Townhouse Details
Home Type
- Townhome
Est. Annual Taxes
- $2,454
Year Built
- Built in 2016
Lot Details
- 3,920 Sq Ft Lot
HOA Fees
- $30 Monthly HOA Fees
Parking
- 1 Car Attached Garage
- Front Facing Garage
Home Design
- Colonial Architecture
- Slab Foundation
- Aluminum Siding
- Vinyl Siding
Interior Spaces
- 2,225 Sq Ft Home
- Property has 3 Levels
- Living Room
- Dining Room
- Recreation Room
Kitchen
- Gas Oven or Range
- Built-In Microwave
- Dishwasher
- Stainless Steel Appliances
- Disposal
Flooring
- Wood
- Luxury Vinyl Plank Tile
Bedrooms and Bathrooms
- 3 Bedrooms
- En-Suite Primary Bedroom
Laundry
- Laundry on lower level
- Electric Dryer
- Washer
Eco-Friendly Details
- Energy-Efficient Appliances
- Solar owned by a third party
Schools
- Southern Elementary School
- Gunning Bedford Middle School
- William Penn High School
Utilities
- 90% Forced Air Heating and Cooling System
- 200+ Amp Service
- Electric Water Heater
- Cable TV Available
Community Details
- Hyetts Crossing Subdivision
Listing and Financial Details
- Tax Lot 020
- Assessor Parcel Number 13-008.23-020
Ownership History
Purchase Details
Home Financials for this Owner
Home Financials are based on the most recent Mortgage that was taken out on this home.Purchase Details
Home Financials for this Owner
Home Financials are based on the most recent Mortgage that was taken out on this home.Purchase Details
Purchase Details
Home Financials for this Owner
Home Financials are based on the most recent Mortgage that was taken out on this home.Purchase Details
Purchase Details
Purchase Details
Purchase Details
Similar Homes in Middletown, DE
Home Values in the Area
Average Home Value in this Area
Purchase History
| Date | Type | Sale Price | Title Company |
|---|---|---|---|
| Deed | -- | None Listed On Document | |
| Deed | $320,300 | Ntc Key West | |
| Interfamily Deed Transfer | -- | None Available | |
| Special Warranty Deed | -- | None Available | |
| Special Warranty Deed | -- | None Available | |
| Sheriffs Deed | $190,000 | None Available | |
| Special Warranty Deed | $234,179 | None Available | |
| Deed | $865,100 | None Available |
Mortgage History
| Date | Status | Loan Amount | Loan Type |
|---|---|---|---|
| Open | $373,737 | New Conventional | |
| Previous Owner | $314,498 | FHA | |
| Previous Owner | $220,924 | FHA |
Property History
| Date | Event | Price | Change | Sq Ft Price |
|---|---|---|---|---|
| 06/17/2024 06/17/24 | Sold | $370,000 | 0.0% | $166 / Sq Ft |
| 03/28/2024 03/28/24 | Pending | -- | -- | -- |
| 03/26/2024 03/26/24 | For Sale | $369,900 | +15.5% | $166 / Sq Ft |
| 07/21/2021 07/21/21 | Sold | $320,300 | +1.7% | $144 / Sq Ft |
| 06/15/2021 06/15/21 | Pending | -- | -- | -- |
| 06/15/2021 06/15/21 | Price Changed | $315,000 | +5.0% | $142 / Sq Ft |
| 06/15/2021 06/15/21 | For Sale | $299,900 | +33.2% | $135 / Sq Ft |
| 06/05/2020 06/05/20 | Sold | $225,200 | +19.2% | $101 / Sq Ft |
| 04/11/2020 04/11/20 | Pending | -- | -- | -- |
| 04/08/2020 04/08/20 | For Sale | $189,000 | 0.0% | $85 / Sq Ft |
| 04/06/2020 04/06/20 | Pending | -- | -- | -- |
| 04/04/2020 04/04/20 | For Sale | $189,000 | -- | $85 / Sq Ft |
Tax History Compared to Growth
Tax History
| Year | Tax Paid | Tax Assessment Tax Assessment Total Assessment is a certain percentage of the fair market value that is determined by local assessors to be the total taxable value of land and additions on the property. | Land | Improvement |
|---|---|---|---|---|
| 2024 | $2,692 | $77,400 | $8,800 | $68,600 |
| 2023 | $2,460 | $77,400 | $8,800 | $68,600 |
| 2022 | $2,562 | $77,400 | $8,800 | $68,600 |
| 2021 | $2,577 | $77,400 | $8,800 | $68,600 |
| 2020 | $2,577 | $77,400 | $8,800 | $68,600 |
| 2019 | $2,868 | $77,400 | $8,800 | $68,600 |
| 2018 | $138 | $77,400 | $8,800 | $68,600 |
| 2017 | -- | $77,400 | $8,800 | $68,600 |
| 2016 | -- | $4,800 | $4,800 | $0 |
| 2015 | $131 | $4,800 | $4,800 | $0 |
| 2014 | $125 | $4,800 | $4,800 | $0 |
Agents Affiliated with this Home
-

Seller's Agent in 2024
Dorothy Burton
Samson Properties of DE, LLC
(302) 331-5335
4 in this area
112 Total Sales
-
C
Buyer's Agent in 2024
Christina Dunne
Weichert Corporate
(267) 973-0783
1 in this area
14 Total Sales
-
A
Seller's Agent in 2021
Andrea Weed
Long & Foster
(302) 983-3040
1 in this area
4 Total Sales
-
R
Seller's Agent in 2020
Richard Marcus
Partners Realty LLC
(302) 275-4600
35 Total Sales
-

Buyer's Agent in 2020
Charles Rodriguez
LESTER REALTY INC.
(302) 856-4000
2 in this area
10 Total Sales
Map
Source: Bright MLS
MLS Number: DENC2058122
APN: 13-008.23-020
- 847 Lissicasey Loop
- 1115 Wickersham Way
- 218 Rossnakill Rd
- 1239 N Olmsted Pkwy
- 0 Port Penn Rd
- 315 Beech Ln
- 445 Georgiana Dr
- 147 Parker Dr
- 264 N Bayberry Pkwy
- 2223 N Okeeffe Ln
- 289 N Bayberry Pkwy
- 1814 S Pollock Way
- 1416 Pennfield Dr
- 1418 Pennfield Dr
- 1422 Pennfield Dr
- 776 Lorewood Grove Rd
- 1415 Pennfield Dr
- 1415 Pennfield Dr
- 1415 Pennfield Dr
- 1415 Pennfield Dr
