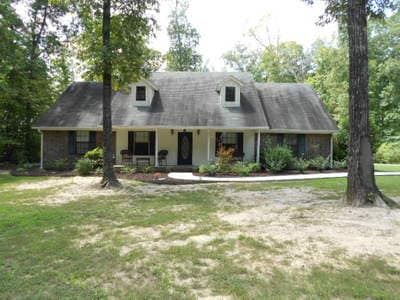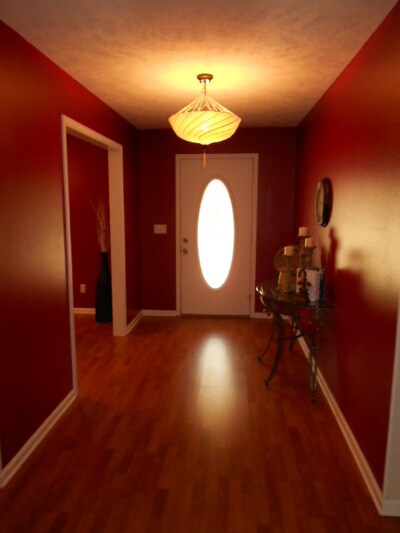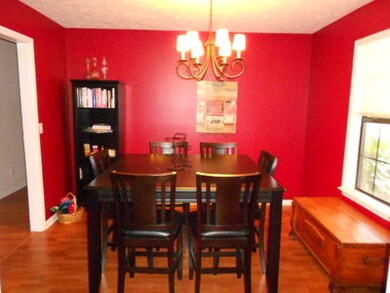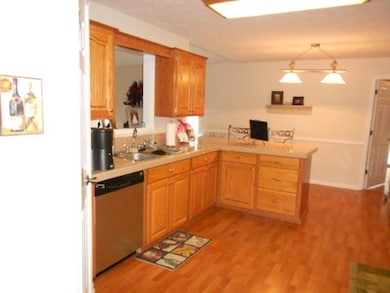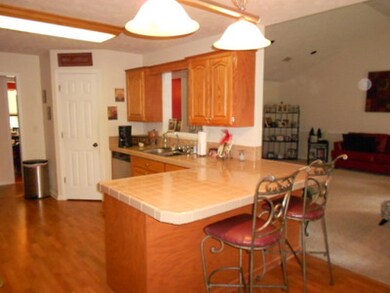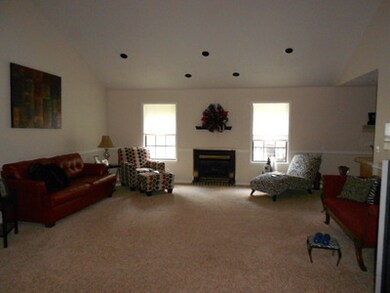
983 N Calhoun 95 Camden, AR 71701
4
Beds
2
Baths
2,304
Sq Ft
2
Acres
Highlights
- Traditional Architecture
- 1-Story Property
- Ceiling Fan
- Formal Dining Room
- Central Heating and Cooling System
- 2 Car Garage
About This Home
As of November 2012This beautiful traditional home is located on two acres. It has a large great-room with a fireplace, formal dining room, beautiful eat-in kitchen, large laundry room and four bedrooms. The master bedroom suite is very private. Great landscaping with privacy fence in the backyard and a large two car garage. This is a great property. Call Carolyn Avant at 870-847-2121 or 870-231-5480.
Home Details
Home Type
- Single Family
Est. Annual Taxes
- $1,674
Year Built
- Built in 2002
Lot Details
- 2 Acre Lot
Parking
- 2 Car Garage
Home Design
- Traditional Architecture
- Brick Exterior Construction
- Slab Foundation
Interior Spaces
- 2,304 Sq Ft Home
- 1-Story Property
- Ceiling Fan
- Window Treatments
- Family Room
- Formal Dining Room
- Dishwasher
Bedrooms and Bathrooms
- 4 Bedrooms
- 2 Full Bathrooms
Schools
- Hampton Elementary And Middle School
- Hampton High School
Utilities
- Central Heating and Cooling System
- Butane Gas
- Septic System
Ownership History
Date
Name
Owned For
Owner Type
Purchase Details
Listed on
Aug 31, 2012
Closed on
Nov 28, 2012
Bought by
Stewart Wllm H and Stewart Lori Shannon
List Price
$198,000
Sold Price
$187,000
Premium/Discount to List
-$11,000
-5.56%
Current Estimated Value
Home Financials for this Owner
Home Financials are based on the most recent Mortgage that was taken out on this home.
Estimated Appreciation
$76,717
Avg. Annual Appreciation
2.87%
Purchase Details
Closed on
Dec 27, 2002
Bought by
Robt Furlow
Similar Homes in Camden, AR
Create a Home Valuation Report for This Property
The Home Valuation Report is an in-depth analysis detailing your home's value as well as a comparison with similar homes in the area
Home Values in the Area
Average Home Value in this Area
Purchase History
| Date | Type | Sale Price | Title Company |
|---|---|---|---|
| Warranty Deed | $185,000 | -- | |
| Warranty Deed | -- | -- |
Source: Public Records
Mortgage History
| Date | Status | Loan Amount | Loan Type |
|---|---|---|---|
| Previous Owner | $188,000 | No Value Available | |
| Previous Owner | $92,265 | Unknown |
Source: Public Records
Property History
| Date | Event | Price | Change | Sq Ft Price |
|---|---|---|---|---|
| 11/28/2012 11/28/12 | Sold | $187,000 | 0.0% | $81 / Sq Ft |
| 11/28/2012 11/28/12 | Sold | $187,000 | -5.6% | $81 / Sq Ft |
| 10/29/2012 10/29/12 | Pending | -- | -- | -- |
| 10/29/2012 10/29/12 | Pending | -- | -- | -- |
| 08/31/2012 08/31/12 | For Sale | $198,000 | 0.0% | $86 / Sq Ft |
| 08/27/2012 08/27/12 | For Sale | $198,000 | -- | $86 / Sq Ft |
Source: Cooperative Arkansas REALTORS® MLS
Tax History Compared to Growth
Tax History
| Year | Tax Paid | Tax Assessment Tax Assessment Total Assessment is a certain percentage of the fair market value that is determined by local assessors to be the total taxable value of land and additions on the property. | Land | Improvement |
|---|---|---|---|---|
| 2024 | $1,674 | $40,490 | $1,600 | $38,890 |
| 2023 | $1,249 | $40,490 | $1,600 | $38,890 |
| 2022 | $1,077 | $35,570 | $1,600 | $33,970 |
| 2021 | $1,011 | $35,570 | $1,600 | $33,970 |
| 2020 | $1,319 | $35,570 | $1,600 | $33,970 |
| 2018 | $886 | $27,460 | $1,480 | $25,980 |
| 2017 | $886 | $27,460 | $1,480 | $25,980 |
| 2015 | -- | $26,670 | $1,480 | $25,190 |
| 2014 | -- | $25,400 | $1,480 | $23,920 |
| 2013 | -- | $25,400 | $1,480 | $23,920 |
Source: Public Records
Map
Source: Cooperative Arkansas REALTORS® MLS
MLS Number: 600534
APN: 100-07281-001
Nearby Homes
- TBD Calhoun 272
- 132 Ouachita 476
- 22-13-16 Ouachita Cr 78
- 306 Alley B
- 115 S Womble Ave
- 239 E Ingram St
- 22-13-16 N Mustin Lake Rd
- 2161 Calhoun 3
- Lots Jonquil
- 146 Dynamic St
- 295 Ouachita 45
- 180 Ouachita 404
- 18.82 acres Bradley Ferry Rd
- 609 Lear Ave
- 321 Rictor Alley Rd SE
- 618 Secession Ave SE
- 0 Ouachita 387 Rd Unit 23038897
- 1 B Dunn Rd
- Lot 20 Grinstead St SW
- 0 Highway 7
