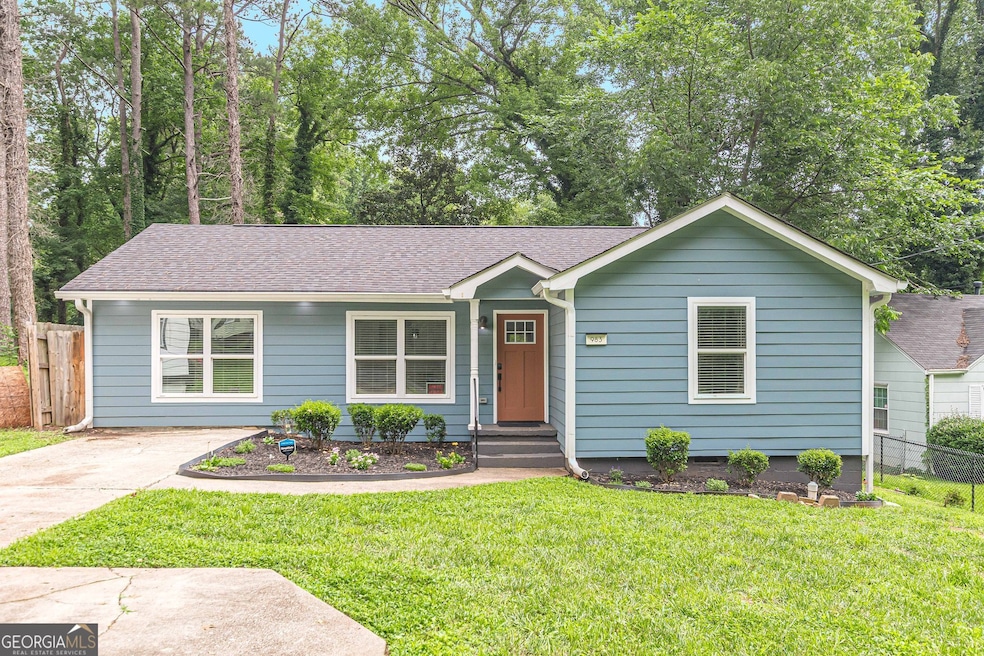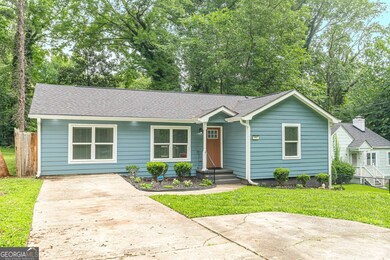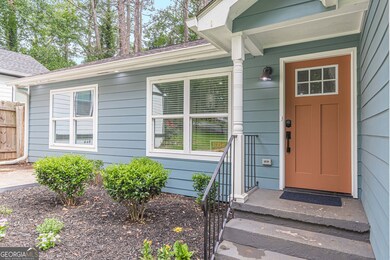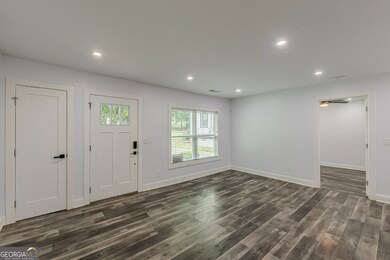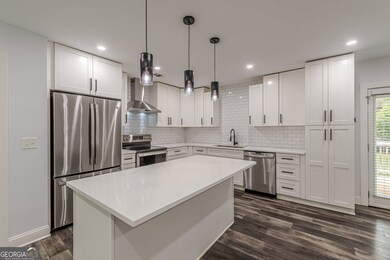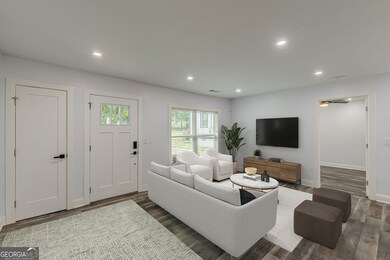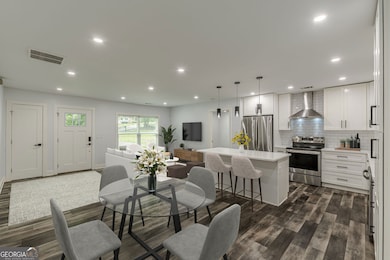983 Poplar St SW East Point, GA 30344
Highlights
- Wood Flooring
- Stainless Steel Appliances
- Bungalow
- No HOA
- Walk-In Closet
- Laundry closet
About This Home
Only a 7 minute drive from Hartsfield Jackson International Airport, 10 min drive from Downtown Atlanta, near Tyler Perry Studios and one mile from Hapeville and Historic College Park! This property offers a comfortable and inviting living space for its future residents where the interior features a spacious living room, perfect for relaxing or entertaining guests. The kitchen is equipped with modern appliances and ample storage space, making meal preparation a breeze. The bedrooms are well-appointed and offer a peaceful retreat at the end of the day. Located in a desirable neighborhood, this house is conveniently situated near local amenities, parks, and schools. The property also has a backyard, providing a private outdoor space for enjoying the fresh air and sunshine. This house is available IMMEDIATELY for a 12-month lease, offering a long-term housing solution for those seeking a place to call home. Don't miss out on the opportunity to make this lovely property your own. Schedule a viewing today and envision yourself living in this wonderful East Point residence. Home is professionally managed by Magnolia Intown Property Management. Must have at least a 640 credit score, make 3x the monthly rent and have no current or prior evictions or bankruptcies. Application fee is $40 per adult. THIS HOME ACCEPTS EAST POINT HOUSING AUTHORITY/SECTION 8!
Home Details
Home Type
- Single Family
Est. Annual Taxes
- $1,422
Year Built
- Built in 1949 | Remodeled
Lot Details
- 10,454 Sq Ft Lot
Home Design
- Bungalow
- Brick Exterior Construction
Interior Spaces
- 1,250 Sq Ft Home
- 1-Story Property
- Wood Flooring
- Crawl Space
Kitchen
- Oven or Range
- Cooktop
- Microwave
- Dishwasher
- Stainless Steel Appliances
- Disposal
Bedrooms and Bathrooms
- 3 Main Level Bedrooms
- Walk-In Closet
- 2 Full Bathrooms
Laundry
- Laundry closet
- Dryer
- Washer
Parking
- Parking Pad
- Off-Street Parking
Schools
- Parklane Elementary School
- Paul D West Middle School
- Tri Cities High School
Utilities
- Central Heating and Cooling System
- Underground Utilities
- Electric Water Heater
- High Speed Internet
- Phone Available
- Cable TV Available
Community Details
- No Home Owners Association
- River Park Sec 03 A Subdivision
Map
Source: Georgia MLS
MLS Number: 10544896
APN: 14-0125-0011-011-5
- 2995 Palm Dr
- 2991 Sylvan Rd
- 2967 Sylvan Rd
- 2938 Palm Dr
- 2907 Palm Dr
- 2907 Palm Dr Unit A&B
- 2908 Harlan Dr
- 2991 Springdale Rd SW
- 2879 Harlan Dr
- 2899 Blount St
- 2895 Akron St
- 3034 Springdale Rd
- 2836 Harlan Dr
- 3038 Springdale Rd
- 3044 Springdale Rd
- 2818 Harlan Dr
- 2816 Palm Dr
- 2813 Sylvan Rd
- 2802 Palm Dr
- 2752 Harlan Dr
- 992 Washington Rd
- 2840 Norman Berry Dr
- 2802 Palm Dr
- 2950 Springdale Rd SW
- 2774 Blount St
- 2891 Springdale Rd SW
- 1100 Washington Cir
- 1214 Calhoun Ave
- 2680 Acadia St
- 2909 Diana Dr SW
- 1281 Bell Ave
- 3165 Oakdale Rd
- 3162 Oakdale Rd
- 3033 Lake Ave
- 719 Campbell Cir
- 1333 Lyle Ave
- 2894 Randall St
- 1311 Cleveland Ave
- 2649 Jefferson Terrace
- 1131 Winburn Dr
