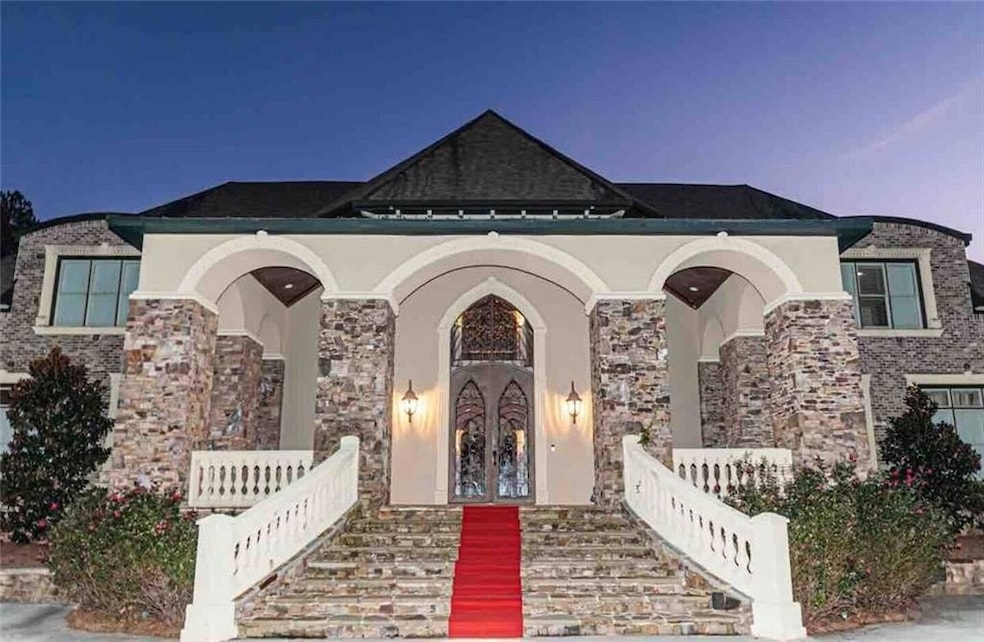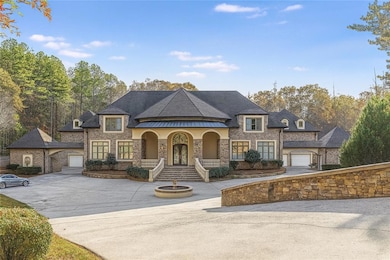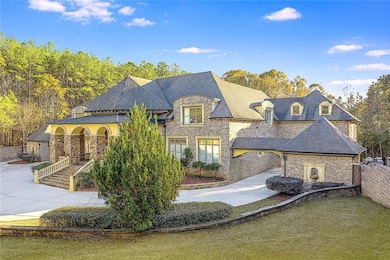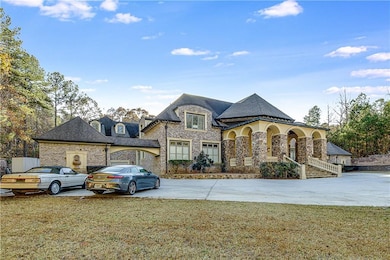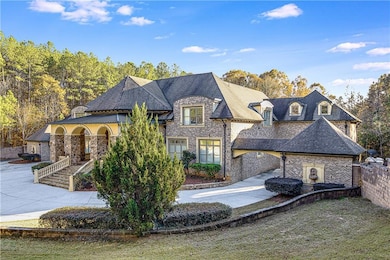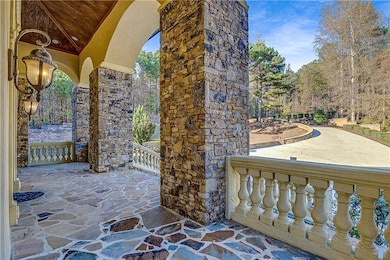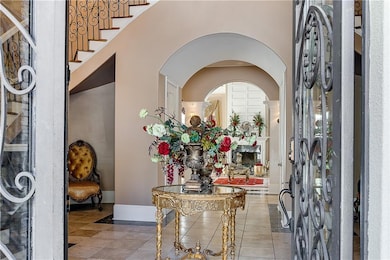9830 Cedar Grove Rd Fairburn, GA 30213
Estimated payment $17,726/month
Highlights
- In Ground Pool
- 4.88 Acre Lot
- Deck
- View of Trees or Woods
- Fireplace in Primary Bedroom
- Traditional Architecture
About This Home
Welcome to an extraordinary executive estate tucked away on nearly 5 lush acres in Fairburn, GA. This stately traditional-style home, built with brick and stone, seamlessly blends grandeur, privacy, and entertainment—making it a rare jewel in the metro-Atlanta area.
Grand Scale Living: With 10 spacious bedrooms and 8 baths, this home is designed to accommodate large families, guests, or even staff. Elegant & Thoughtful Design: Hardwood floors, a sweeping two-story foyer, four cozy fireplaces, and high-end finishes throughout. Private Retreat: The primary suite is conveniently located on the main level, offering a serene escape with double vanities, a separate tub and shower, and generous closet space. Basement: A full, interior-entry basement provides endless potential — think recreation space, gym, or more.
This is more than just a home — it’s a full-scale entertainment compound!
Dual Movie Theaters: Two private home theaters make this estate a true cinematic haven — perfect for film nights, private screenings, or hosting cast & crew. Outdoor Oasis: Step outside to a stunning in-ground pool surrounded by a large deck and patio — ideal for relaxing, entertaining, or al fresco dining under the trees. Four-Car Garage: Ample parking with a 4-car attached garage for convenience and prestige. Scenic Privacy: Mature trees frame the property, creating a peaceful and secluded environment — an ideal backdrop for cinematic moments or simply a private retreat.
Whether you're hosting family, guests, or filming a scene, this home offers flexibility, privacy, and cinematic flair. A rare opportunity to own a piece of Fairburn with the soul of a movie set!
Home Details
Home Type
- Single Family
Est. Annual Taxes
- $28,930
Year Built
- Built in 2007
Lot Details
- 4.88 Acre Lot
- Lot Dimensions are 818x427x703x185
- Back Yard Fenced
Parking
- 4 Car Attached Garage
- Driveway
Home Design
- Traditional Architecture
- Composition Roof
- Stone Siding
- Four Sided Brick Exterior Elevation
Interior Spaces
- 12,164 Sq Ft Home
- 3-Story Property
- Rear Stairs
- Ceiling Fan
- Two Story Entrance Foyer
- Family Room with Fireplace
- 4 Fireplaces
- Living Room with Fireplace
- Formal Dining Room
- Wood Flooring
- Views of Woods
- Stone Countertops
- Laundry Room
Bedrooms and Bathrooms
- 10 Bedrooms | 2 Main Level Bedrooms
- Primary Bedroom on Main
- Fireplace in Primary Bedroom
- Walk-In Closet
- Dual Vanity Sinks in Primary Bathroom
- Separate Shower in Primary Bathroom
Basement
- Basement Fills Entire Space Under The House
- Interior Basement Entry
Outdoor Features
- In Ground Pool
- Deck
- Patio
- Front Porch
Schools
- Palmetto Elementary School
- Bear Creek - Fulton Middle School
- Creekside High School
Utilities
- Central Air
Listing and Financial Details
- Assessor Parcel Number 09C030000040233
Map
Home Values in the Area
Average Home Value in this Area
Tax History
| Year | Tax Paid | Tax Assessment Tax Assessment Total Assessment is a certain percentage of the fair market value that is determined by local assessors to be the total taxable value of land and additions on the property. | Land | Improvement |
|---|---|---|---|---|
| 2025 | $28,930 | $1,001,400 | $52,280 | $949,120 |
| 2023 | $23,793 | $842,960 | $52,280 | $790,680 |
| 2022 | $27,194 | $770,160 | $25,720 | $744,440 |
| 2021 | $27,359 | $747,720 | $24,960 | $722,760 |
| 2020 | $27,922 | $738,840 | $24,680 | $714,160 |
| 2019 | $27,517 | $725,760 | $24,240 | $701,520 |
| 2018 | $32,478 | $849,640 | $14,280 | $835,360 |
| 2017 | $18,831 | $480,680 | $31,240 | $449,440 |
| 2016 | $19,295 | $480,680 | $31,240 | $449,440 |
| 2015 | $19,651 | $480,680 | $31,240 | $449,440 |
| 2014 | $20,728 | $480,680 | $31,240 | $449,440 |
Property History
| Date | Event | Price | List to Sale | Price per Sq Ft |
|---|---|---|---|---|
| 11/07/2025 11/07/25 | For Sale | $2,900,000 | -- | $238 / Sq Ft |
Purchase History
| Date | Type | Sale Price | Title Company |
|---|---|---|---|
| Limited Warranty Deed | $1,142,000 | -- | |
| Foreclosure Deed | $706,824 | -- | |
| Warranty Deed | -- | -- | |
| Warranty Deed | $500,000 | -- | |
| Foreclosure Deed | $750,000 | -- | |
| Foreclosure Deed | $41,700 | -- |
Mortgage History
| Date | Status | Loan Amount | Loan Type |
|---|---|---|---|
| Open | $1,250,000 | Commercial |
Source: First Multiple Listing Service (FMLS)
MLS Number: 7671075
APN: 09C-0300-0004-023-3
- 4950 Creel Rd
- 9640 Cedar Grove Rd
- 6910 Newcastle Ct
- 10215 Creel Rd
- 4785 Highway 166
- 4505 Cochran Mill Rd
- 366 Lowbrooke Ct Unit 17
- 5885 W Chapel Hill Rd
- 5737 Russell Ct
- 152 Wet Wood Dr Unit 10
- 0 Cedar Grove Unit 10589697
- 0 Teal Rd Unit 25533791
- 0 Teal Rd Unit 10642206
- 5245 Veal Rd
- 5473 Oconee Dr
- 3543 Olde River Rd
- 3451 Olde River Rd
- 3555 Olde River Rd
- 3513 Olde River Rd
- 9640 Cedar Grove Rd
- 9995 Rivertown Rd
- 8286 Middlebrook Dr
- 4222 Matisse Ln
- 845 Botanica Way
- 4691 Sterling Pointe Dr
- 3860 Chivalry Dr
- 3185 Lower Creek Dr
- 4530 Talon Way
- 2825 Lillian Ln
- 2813 Lillian Ln
- 4554 Glider Cir
- 3475 Ridge Hill Pkwy
- 3627 Lower Creek Dr
- 3136 Lower Creek Dr
- 3893 Drifting Quill
- 4860 Bald Eagle Way
- 3969 Craggy Perch
- 7955 Pikefarm Trail
- 3343 Clawing Hawk Way
