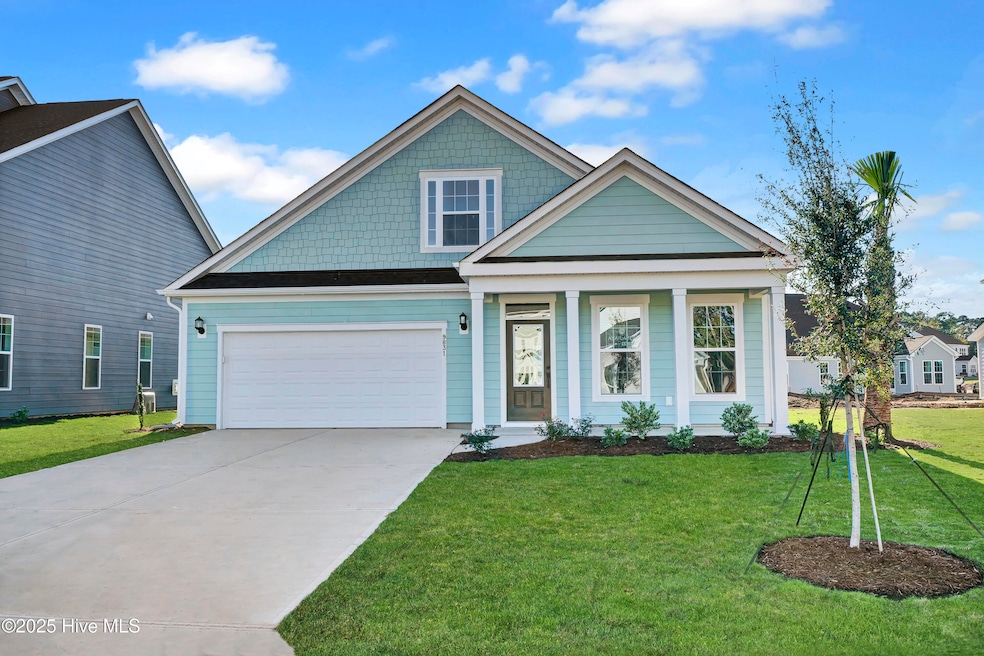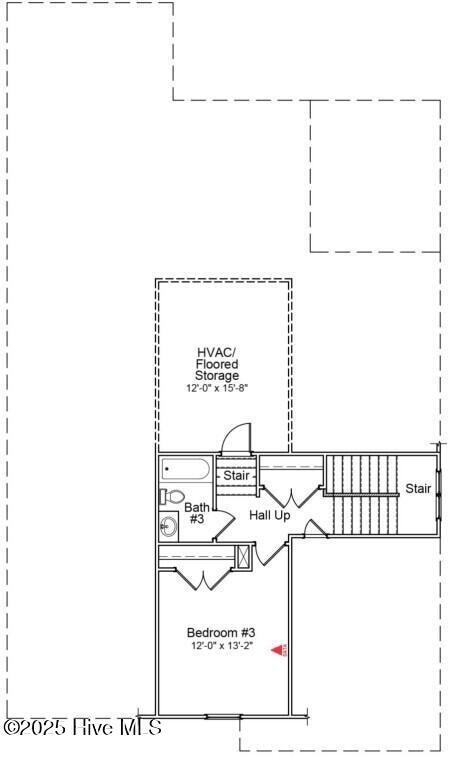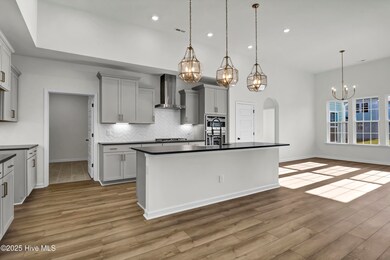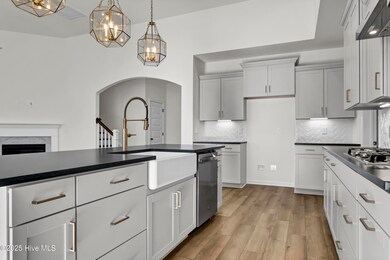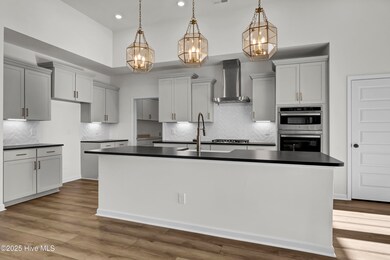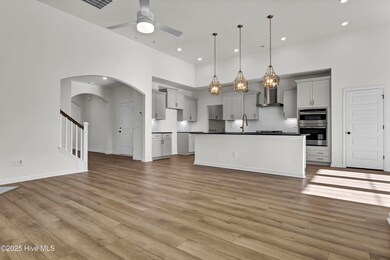9831 Enchanted Way Leland, NC 28451
Estimated payment $2,797/month
Highlights
- Main Floor Primary Bedroom
- Community Pool
- Fireplace
- Attic
- Covered Patio or Porch
- 2 Car Attached Garage
About This Home
*MOVE-IN READY* The Fullerton is a two-story Craftsman-style home offering three bedrooms and three bathrooms. The kitchen boasts a generous pantry and a large island with a bar top, seamlessly connecting to the dining area and family room, which features a cozy fireplace. The primary suite overlooks the backyard and includes a spacious walk-in closet, as well as a linen closet and water closet. Outside, you'll find a covered porch complete with an outdoor fireplace. This split-plan layout positions the secondary bedrooms on the opposite side from the primary suite, with the third bedroom and bathroom located upstairs. Located just minutes to shopping and dining as well as Historic Downtown Wilmington, Welcome to Grand Park. This Master Planned community will offer amenities such as a swimming pool, covered outdoor pavilion and walking paths.
Home Details
Home Type
- Single Family
Year Built
- Built in 2025
Lot Details
- 6,970 Sq Ft Lot
- Interior Lot
- Irrigation
- Property is zoned M-F
HOA Fees
- $50 Monthly HOA Fees
Home Design
- Slab Foundation
- Wood Frame Construction
- Architectural Shingle Roof
- Stick Built Home
- Stone Veneer
Interior Spaces
- 2,168 Sq Ft Home
- 2-Story Property
- Ceiling Fan
- Fireplace
- Combination Dining and Living Room
- Washer and Dryer Hookup
Kitchen
- Dishwasher
- Kitchen Island
Flooring
- Carpet
- Tile
- Luxury Vinyl Plank Tile
Bedrooms and Bathrooms
- 3 Bedrooms
- Primary Bedroom on Main
- 3 Full Bathrooms
- Walk-in Shower
Attic
- Attic Floors
- Permanent Attic Stairs
Parking
- 2 Car Attached Garage
- Front Facing Garage
- Driveway
- Off-Street Parking
Schools
- Town Creek Elementary And Middle School
- North Brunswick High School
Utilities
- Heat Pump System
- Heating System Uses Natural Gas
- Programmable Thermostat
- Tankless Water Heater
- Natural Gas Water Heater
- Municipal Trash
Additional Features
- ENERGY STAR/CFL/LED Lights
- Covered Patio or Porch
Listing and Financial Details
- Tax Lot 58
- Assessor Parcel Number 217620726258
Community Details
Overview
- Premier Management Association, Phone Number (910) 679-3012
- Grand Park Subdivision
- Maintained Community
Recreation
- Community Pool
Additional Features
- Picnic Area
- Resident Manager or Management On Site
Map
Home Values in the Area
Average Home Value in this Area
Property History
| Date | Event | Price | List to Sale | Price per Sq Ft |
|---|---|---|---|---|
| 11/21/2025 11/21/25 | Pending | -- | -- | -- |
| 11/17/2025 11/17/25 | Price Changed | $439,803 | -2.1% | $203 / Sq Ft |
| 10/02/2025 10/02/25 | Price Changed | $449,083 | -4.3% | $207 / Sq Ft |
| 09/26/2025 09/26/25 | Price Changed | $469,083 | -4.1% | $216 / Sq Ft |
| 09/22/2025 09/22/25 | Price Changed | $489,083 | -3.9% | $226 / Sq Ft |
| 07/12/2025 07/12/25 | For Sale | $509,083 | -- | $235 / Sq Ft |
Source: Hive MLS
MLS Number: 100518803
- 3335 Grand Park Way
- 3331 Grand Park Way
- 3343 Grand Park Way
- 3323 Grand Park Way
- 9815 Enchanted Way
- 3319 Grand Park Way
- 9811 Enchanted Way
- 9823 Enchanted Way
- 9827 Enchanted Way
- 1017 Peace St
- 6834 Fellowship Dr
- 6710 Fellowship Dr
- 6830 Fellowship Dr
- 6826 Fellowship Dr
- 6833 Fellowship Dr
- 6792 Fellowship Dr
- 3367 Grand Park Way
- 2169 Star Shower Way
- 2173 Star Shower Way
- 2193 Star Shower Way
