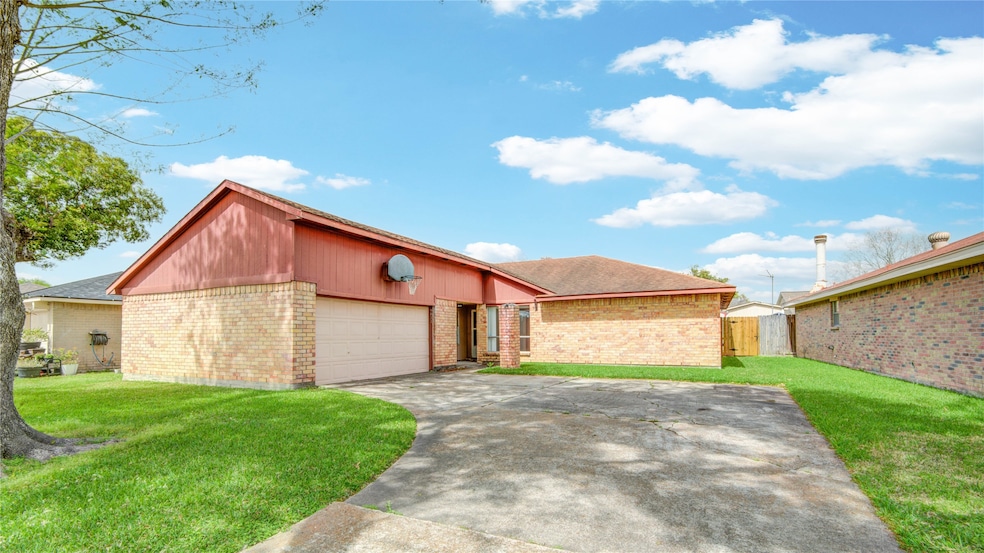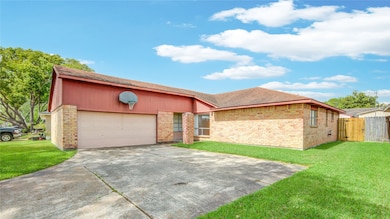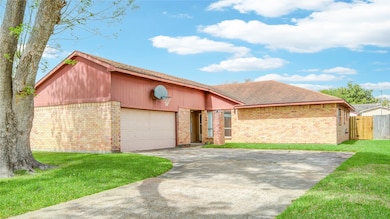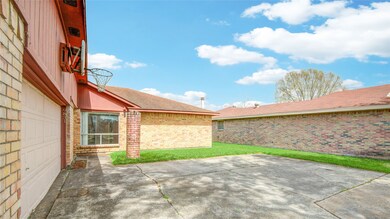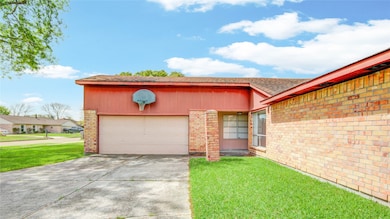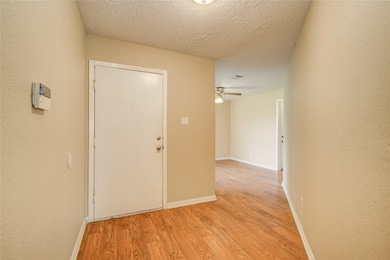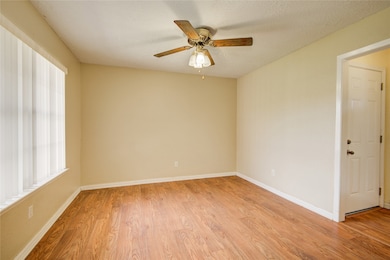
9831 Shell Rock Rd La Porte, TX 77571
Estimated payment $1,522/month
Highlights
- Deck
- Traditional Architecture
- Separate Outdoor Workshop
- Vaulted Ceiling
- Home Office
- 4-minute walk to Monarch Park
About This Home
Welcome home to 9831 Shell Rock Rd in Deer Park! This 3-bedroom, 2-bath brick home is a blank canvas with great bones, ready for your personal touch. The kitchen features solid wood cabinets and a passthrough to the spacious great room with a brick fireplace, built-in bookshelves, and raised ceiling. The primary suite offers a vaulted ceiling, Hollywood bath, and walk-in closet with built-ins. Two additional bedrooms share a full hall bath with built-in vanity. Step outside through sliding glass doors to a covered wood deck and fully fenced backyard with green space and a storage shed. The attached 2-car garage includes built-in shelving, cabinets, and laundry area just off the kitchen for convenience. Located on a quiet street with friendly neighbors, this home is full of potential. Home never flooded. Schedule your private tour today!
Listing Agent
Walzel Properties - Corporate Office License #0625165 Listed on: 06/05/2025

Home Details
Home Type
- Single Family
Est. Annual Taxes
- $5,191
Year Built
- Built in 1979
Lot Details
- 6,832 Sq Ft Lot
- East Facing Home
- Back Yard Fenced
- Cleared Lot
HOA Fees
- $10 Monthly HOA Fees
Parking
- 2 Car Attached Garage
Home Design
- Traditional Architecture
- Brick Exterior Construction
- Slab Foundation
- Composition Roof
- Wood Siding
Interior Spaces
- 1,643 Sq Ft Home
- 1-Story Property
- Vaulted Ceiling
- Ceiling Fan
- Wood Burning Fireplace
- Living Room
- Home Office
Kitchen
- Electric Oven
- Electric Range
- Microwave
- Dishwasher
- Disposal
Flooring
- Carpet
- Laminate
Bedrooms and Bathrooms
- 3 Bedrooms
- 2 Full Bathrooms
- Bathtub with Shower
Laundry
- Dryer
- Washer
Outdoor Features
- Deck
- Patio
- Separate Outdoor Workshop
Schools
- Jennie Reid Elementary School
- La Porte J H Middle School
- La Porte High School
Utilities
- Central Heating and Cooling System
Community Details
- Fairmont Park HOA, Phone Number (281) 471-5819
- Fairmont Park West Sec 04 Subdivision
Map
Home Values in the Area
Average Home Value in this Area
Tax History
| Year | Tax Paid | Tax Assessment Tax Assessment Total Assessment is a certain percentage of the fair market value that is determined by local assessors to be the total taxable value of land and additions on the property. | Land | Improvement |
|---|---|---|---|---|
| 2024 | $5,191 | $212,085 | $56,297 | $155,788 |
| 2023 | $5,191 | $245,650 | $56,297 | $189,353 |
| 2022 | $5,973 | $224,760 | $56,297 | $168,463 |
| 2021 | $5,282 | $194,131 | $46,362 | $147,769 |
| 2020 | $4,733 | $169,940 | $34,109 | $135,831 |
| 2019 | $5,492 | $189,081 | $34,109 | $154,972 |
| 2018 | $3,501 | $167,530 | $29,804 | $137,726 |
| 2017 | $4,938 | $167,530 | $29,804 | $137,726 |
| 2016 | $4,127 | $142,903 | $26,493 | $116,410 |
| 2015 | $2,821 | $127,287 | $26,493 | $100,794 |
| 2014 | $2,821 | $125,809 | $16,558 | $109,251 |
Property History
| Date | Event | Price | Change | Sq Ft Price |
|---|---|---|---|---|
| 08/18/2025 08/18/25 | Price Changed | $199,500 | -11.3% | $121 / Sq Ft |
| 06/19/2025 06/19/25 | For Sale | $224,900 | 0.0% | $137 / Sq Ft |
| 06/13/2025 06/13/25 | Pending | -- | -- | -- |
| 06/05/2025 06/05/25 | For Sale | $224,900 | -- | $137 / Sq Ft |
Purchase History
| Date | Type | Sale Price | Title Company |
|---|---|---|---|
| Warranty Deed | -- | Commonwealth Title Of Housto | |
| Special Warranty Deed | -- | Pss Title | |
| Warranty Deed | -- | Pss Title | |
| Vendors Lien | -- | -- | |
| Warranty Deed | -- | -- |
Mortgage History
| Date | Status | Loan Amount | Loan Type |
|---|---|---|---|
| Open | $71,000 | Unknown |
Similar Homes in La Porte, TX
Source: Houston Association of REALTORS®
MLS Number: 95853929
APN: 1143260340036
- 9910 Rustic Rock Rd
- 9807 Shell Rock Rd
- 9922 Rocky Hollow Rd
- 9734 Oakmont Dr
- 10007 Rustic Gate Rd
- 3915 Rosemont Dr
- 101 Summer Winds Dr
- 9910 Stonemont Rd
- 9630 Rustic Gate Rd
- 10114 Rocky Hollow Rd
- 9806 Stonemont Rd
- 10010 Winding Trail Rd
- 10022 Hillridge Rd
- 9807 Catlett Ln
- 9301 Sioux Dr
- 10338 Shell Rock Rd
- 10327 Collingswood Rd
- 10303 Winding Trail Rd
- 10226 Carlow Ln
- 9316 Tejas Ct
- 10007 Oakmont Dr
- 9735 Stonemont Rd
- 9610 Carlow Ln
- 10127 Winding Trail Rd
- 10014 Catlett Ln
- 9923 Antrim Ln
- 10215 Belfast Rd
- 9999 Spencer Hwy
- 3535 Canada Rd
- 10424 Belfast Rd
- 8901 W Fairmont Pkwy
- 745 Otter Creek Dr
- 4906 Valley View Dr
- 3815 Youpon Dr
- 10901 Dogwood Dr
- 8707 Orchard Ln
- 8510 Ashwyne Ln
- 8422 Bandridge Rd
- 9902 Wren St
- 3231 Scotch Moss Ln
