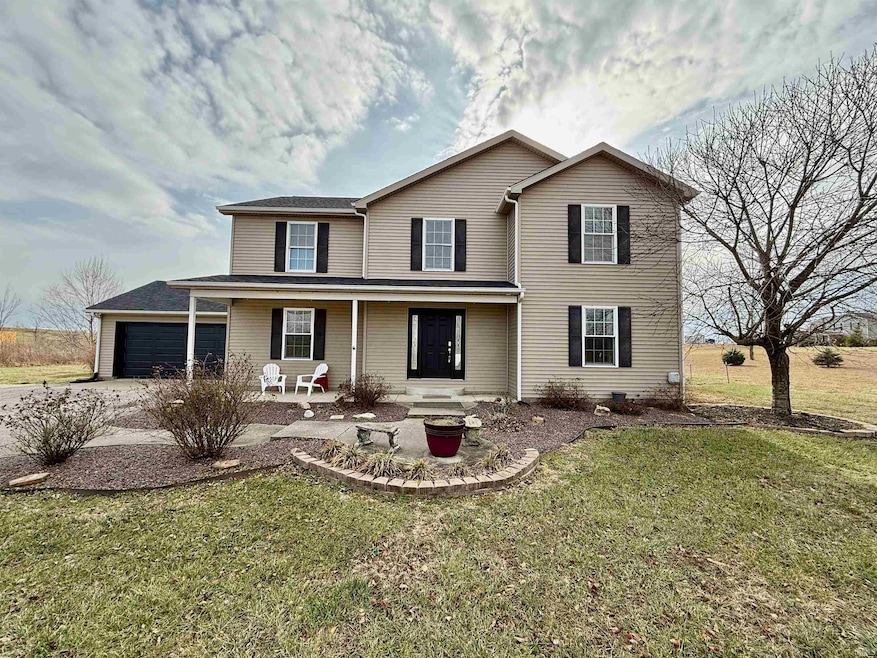
9831 W Winyard Place Owensville, IN 47665
Highlights
- Open Floorplan
- Covered Patio or Porch
- Double Pane Windows
- Backs to Open Ground
- 2 Car Attached Garage
- Walk-In Closet
About This Home
As of February 2025This spacious 5-bedroom, 2.5-bathroom home offers a perfect blend of comfort and functionality, sitting on a generous 1.98-acre double lot. Built in 2010, the home features an open layout with an abundance of natural light, creating a welcoming and airy atmosphere. The main level boasts updated vinyl plank flooring throughout the living areas, providing both durability and style. The entire home has been freshly painted, and the upstairs has brand-new carpet for added comfort. The kitchen is a highlight, offering tall cabinetry, ample countertop space, and an eat-at bar perfect for casual dining or entertaining. Appliances are included, making it move-in ready. The backyard is ideal for enjoying the outdoors, with serene country views and a fenced yard perfect for pets. The open patio is great for relaxing or hosting outdoor gatherings, and the 12' x 18' outbuilding with electricity provides extra storage. With the added convenience of Spectrum cable internet, this home offers modern amenities in a peaceful country setting. Perfect for those looking for a blend of rural tranquility and practical living. Updates Per Seller: New Roof (2024), New Insulated Garage Door (2024), Vinyl Plank Flooring (2021), Paint & Carpet (2024), Tankless Water Heater (2022.) Septic tank cleaned out in 2022. Average WIN Energy Electric Bill: $261/Month and Average Gibson Water Bill: $42/Month.
Last Agent to Sell the Property
F.C. TUCKER EMGE Brokerage Phone: 812-386-6200 Listed on: 12/02/2024

Home Details
Home Type
- Single Family
Est. Annual Taxes
- $1,979
Year Built
- Built in 2010
Lot Details
- 1.98 Acre Lot
- Backs to Open Ground
- Rural Setting
- Partially Fenced Property
- Landscaped
- Level Lot
Parking
- 2 Car Attached Garage
- Garage Door Opener
- Driveway
- Off-Street Parking
Home Design
- Shingle Roof
- Asphalt Roof
- Vinyl Construction Material
Interior Spaces
- 2,596 Sq Ft Home
- 2-Story Property
- Open Floorplan
- Ceiling Fan
- Double Pane Windows
- Entrance Foyer
- Crawl Space
Flooring
- Carpet
- Tile
- Vinyl
Bedrooms and Bathrooms
- 5 Bedrooms
- En-Suite Primary Bedroom
- Walk-In Closet
- Bathtub with Shower
Outdoor Features
- Covered Patio or Porch
Schools
- Owensville Elementary And Middle School
- Gibson Southern High School
Utilities
- Forced Air Heating and Cooling System
- Heat Pump System
- Septic System
- Cable TV Available
Community Details
- Winyard Place Subdivision
Listing and Financial Details
- Assessor Parcel Number 26-17-09-200-004.971-021
Ownership History
Purchase Details
Home Financials for this Owner
Home Financials are based on the most recent Mortgage that was taken out on this home.Purchase Details
Purchase Details
Similar Homes in Owensville, IN
Home Values in the Area
Average Home Value in this Area
Purchase History
| Date | Type | Sale Price | Title Company |
|---|---|---|---|
| Warranty Deed | -- | None Listed On Document | |
| Warranty Deed | -- | None Available | |
| Deed | $132,300 | Direst Title Insurance Agency |
Mortgage History
| Date | Status | Loan Amount | Loan Type |
|---|---|---|---|
| Open | $304,900 | VA | |
| Previous Owner | $140,000 | Credit Line Revolving |
Property History
| Date | Event | Price | Change | Sq Ft Price |
|---|---|---|---|---|
| 02/19/2025 02/19/25 | Sold | $354,900 | 0.0% | $137 / Sq Ft |
| 01/14/2025 01/14/25 | Pending | -- | -- | -- |
| 01/06/2025 01/06/25 | Price Changed | $354,900 | -1.4% | $137 / Sq Ft |
| 12/02/2024 12/02/24 | For Sale | $359,900 | -- | $139 / Sq Ft |
Tax History Compared to Growth
Tax History
| Year | Tax Paid | Tax Assessment Tax Assessment Total Assessment is a certain percentage of the fair market value that is determined by local assessors to be the total taxable value of land and additions on the property. | Land | Improvement |
|---|---|---|---|---|
| 2024 | $1,812 | $241,700 | $13,900 | $227,800 |
| 2023 | $1,842 | $235,500 | $13,900 | $221,600 |
| 2022 | $3,684 | $230,800 | $13,900 | $216,900 |
| 2021 | $1,527 | $184,300 | $13,900 | $170,400 |
| 2020 | $1,373 | $173,600 | $13,900 | $159,700 |
| 2019 | $1,250 | $166,400 | $13,900 | $152,500 |
| 2018 | $1,298 | $169,900 | $13,900 | $156,000 |
| 2017 | $1,153 | $166,100 | $13,900 | $152,200 |
| 2016 | $1,004 | $152,300 | $13,900 | $138,400 |
| 2014 | $854 | $142,900 | $14,000 | $128,900 |
| 2013 | -- | $157,800 | $14,000 | $143,800 |
Agents Affiliated with this Home
-
Grant Waldroup

Seller's Agent in 2025
Grant Waldroup
F.C. TUCKER EMGE
(812) 664-7270
617 Total Sales
-
Angie Stuckwisch
A
Buyer's Agent in 2025
Angie Stuckwisch
Berkshire Hathaway HomeServices Indiana Realty
(812) 204-2410
40 Total Sales
Map
Source: Indiana Regional MLS
MLS Number: 202446018
APN: 26-17-09-200-004.971-021
- 10083 W 565 S
- 6796 S 1050 Rd W
- 7472 S 1050 W
- 11157 W 800 S
- 108 N Church St
- 415 S Mill St
- 108 E Warrick St
- 206 N 3rd St
- 501 N 1st St
- 207 N Smith St
- 6300 W Stalheim Ave
- 10363 Gum St
- 10214 Evansville St
- 0 Old State Road 65
- 170 N Nix St
- 136 N Sharp St Unit 30 E 3rd included
- 120 N Cale St
- 8441 N 900 Blvd
- 7 W Oak St
- 145 S Sharp St






