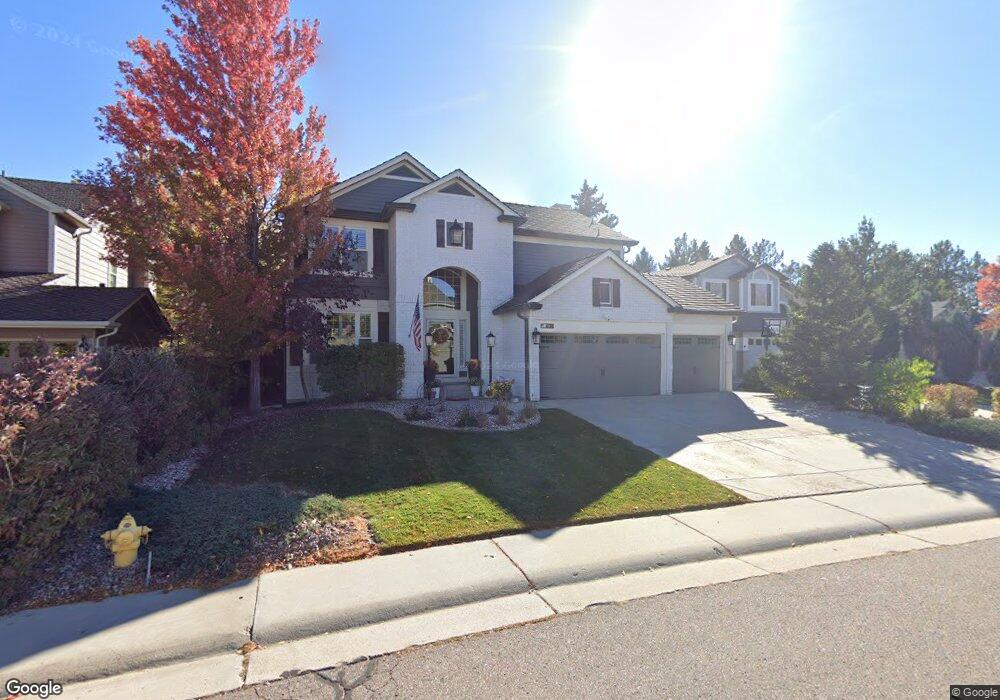9833 Cypress Point Cir Lone Tree, CO 80124
Estimated Value: $846,000 - $1,001,000
4
Beds
4
Baths
3,274
Sq Ft
$280/Sq Ft
Est. Value
About This Home
This home is located at 9833 Cypress Point Cir, Lone Tree, CO 80124 and is currently estimated at $916,239, approximately $279 per square foot. 9833 Cypress Point Cir is a home located in Douglas County with nearby schools including Eagle Ridge Elementary School, Cresthill Middle School, and Highlands Ranch High School.
Ownership History
Date
Name
Owned For
Owner Type
Purchase Details
Closed on
May 17, 2019
Sold by
Coots John
Bought by
Coots John E and Coots Cathrine M
Current Estimated Value
Home Financials for this Owner
Home Financials are based on the most recent Mortgage that was taken out on this home.
Original Mortgage
$365,000
Outstanding Balance
$320,257
Interest Rate
4.1%
Mortgage Type
New Conventional
Estimated Equity
$595,982
Purchase Details
Closed on
Mar 15, 2012
Sold by
Gill Pradeep and Gill Dorothy
Bought by
Coots John
Home Financials for this Owner
Home Financials are based on the most recent Mortgage that was taken out on this home.
Original Mortgage
$387,910
Interest Rate
3.91%
Mortgage Type
FHA
Purchase Details
Closed on
Feb 28, 2002
Sold by
Gill Pradeep
Bought by
Gill Pradeep and Gill Dorothy
Home Financials for this Owner
Home Financials are based on the most recent Mortgage that was taken out on this home.
Original Mortgage
$280,000
Interest Rate
7.19%
Purchase Details
Closed on
Apr 26, 2000
Sold by
Rager Thomas F
Bought by
Gill Pradeep
Home Financials for this Owner
Home Financials are based on the most recent Mortgage that was taken out on this home.
Original Mortgage
$250,750
Interest Rate
9.5%
Purchase Details
Closed on
Sep 23, 1994
Sold by
Pulte Home Corp
Bought by
Rager Thomas F
Home Financials for this Owner
Home Financials are based on the most recent Mortgage that was taken out on this home.
Original Mortgage
$155,750
Interest Rate
8.45%
Purchase Details
Closed on
Jun 25, 1993
Sold by
Leslea Colorado Partnership & Dunbury Co
Bought by
Pulte Home Corp
Create a Home Valuation Report for This Property
The Home Valuation Report is an in-depth analysis detailing your home's value as well as a comparison with similar homes in the area
Home Values in the Area
Average Home Value in this Area
Purchase History
| Date | Buyer | Sale Price | Title Company |
|---|---|---|---|
| Coots John E | -- | Heritage Title Company | |
| Coots John | $398,000 | Land Title Guarantee Company | |
| Gill Pradeep | -- | -- | |
| Gill Pradeep | $295,000 | -- | |
| Rager Thomas F | $205,800 | Land Title | |
| Pulte Home Corp | $780,300 | -- |
Source: Public Records
Mortgage History
| Date | Status | Borrower | Loan Amount |
|---|---|---|---|
| Open | Coots John E | $365,000 | |
| Closed | Coots John | $387,910 | |
| Previous Owner | Gill Pradeep | $280,000 | |
| Previous Owner | Gill Pradeep | $250,750 | |
| Previous Owner | Rager Thomas F | $155,750 |
Source: Public Records
Tax History Compared to Growth
Tax History
| Year | Tax Paid | Tax Assessment Tax Assessment Total Assessment is a certain percentage of the fair market value that is determined by local assessors to be the total taxable value of land and additions on the property. | Land | Improvement |
|---|---|---|---|---|
| 2024 | $5,410 | $61,440 | $10,120 | $51,320 |
| 2023 | $5,464 | $61,440 | $10,120 | $51,320 |
| 2022 | $3,833 | $42,150 | $6,860 | $35,290 |
| 2021 | $3,985 | $42,150 | $6,860 | $35,290 |
| 2020 | $3,581 | $38,810 | $5,860 | $32,950 |
| 2019 | $3,593 | $38,810 | $5,860 | $32,950 |
| 2018 | $3,000 | $34,660 | $5,090 | $29,570 |
| 2017 | $3,048 | $34,660 | $5,090 | $29,570 |
| 2016 | $3,148 | $35,070 | $5,200 | $29,870 |
| 2015 | $3,218 | $35,070 | $5,200 | $29,870 |
| 2014 | $2,845 | $29,080 | $5,220 | $23,860 |
Source: Public Records
Map
Nearby Homes
- 9838 Cypress Point Cir
- 7438 Indian Wells Ln
- 10040 Poudre Ct
- 9851 Greensview Cir
- 9873 Greensview Cir
- 9943 Cottoncreek Dr
- 10225 Dunsford Dr
- 7469 La Quinta Place
- 7855 Arundel Ln
- 7146 Newhall Dr
- 9682 Hemlock Ct
- 9888 Falcon Creek Dr
- 9412 La Quinta Way
- 7404 La Quinta Ln
- 6717 Millstone St
- 10102 Prestwick Trail
- 8176 Lone Oak Ct
- 10884 Lyric St
- 9445 Southern Hills Cir Unit 20C
- 9308 Miles Dr Unit 5
- 9837 Cypress Point Cir
- 9841 Cypress Point Cir
- 9825 Cypress Point Cir
- 9821 Cypress Point Cir
- 9845 Cypress Point Cir
- 9822 Cypress Point Cir
- 9817 Cypress Point Cir
- 9849 Cypress Point Cir
- 9853 Cypress Point Cir
- 9862 Cypress Point Cir
- 9945 Bronti Cir
- 9818 Cypress Point Cir
- 9941 Bronti Cir
- 9939 Bronti Cir
- 9857 Cypress Point Cir
- 9866 Cypress Point Cir
- 9951 Bronti Cir
- 9935 Bronti Cir
- 9861 Cypress Point Cir
- 9931 Bronti Cir
