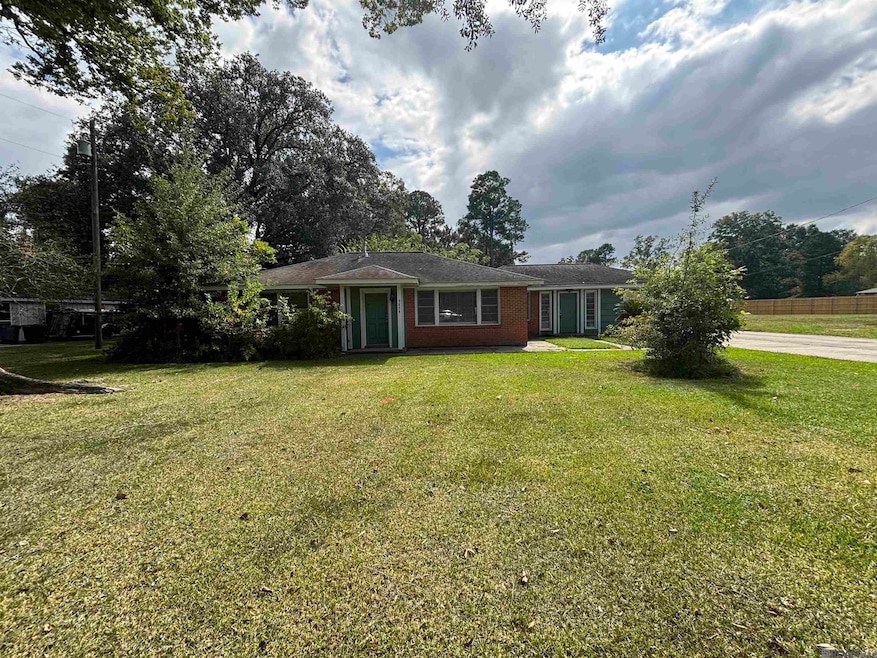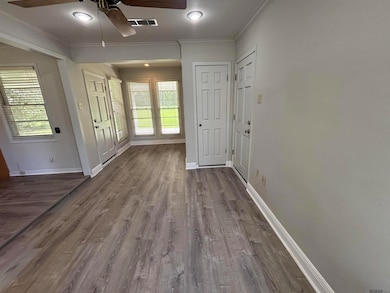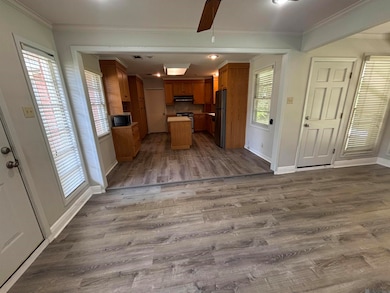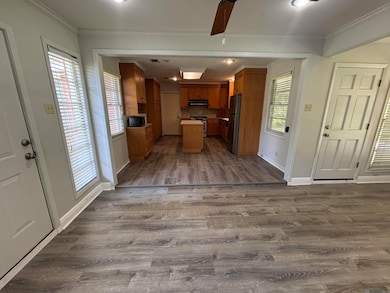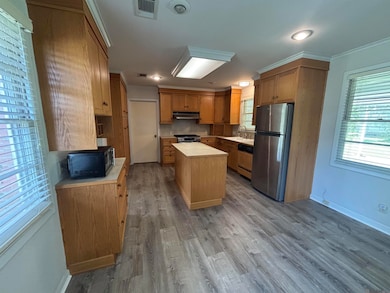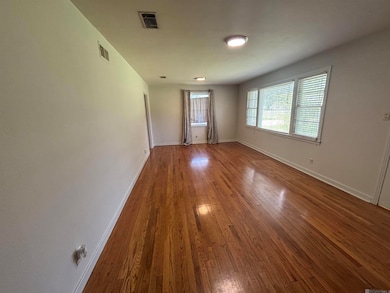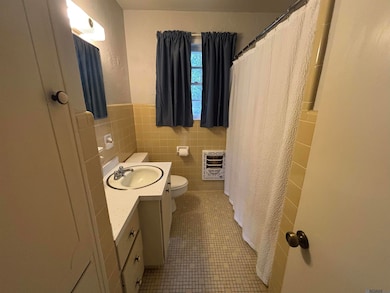9834 Cal Rd Baton Rouge, LA 70809
Airline/Jefferson Neighborhood
3
Beds
2
Baths
1,450
Sq Ft
0.82
Acres
Highlights
- 0.82 Acre Lot
- En-Suite Bathroom
- 1-Story Property
About This Home
Spacious 3-bedroom, 2-bath rental on a large 0.82-acre lot, perfectly located near restaurants, hospitals, schools, and shopping! This well-kept home features wood laminate flooring throughout (no carpet), a fully equipped kitchen with gas stove, refrigerator, microwave, and a center island with extra cabinets for storage and prep space. Enjoy the comfort of a quiet setting with the convenience of nearby amenities. Plenty of outdoor space and off-street parking. Ready for immediate move-in—schedule your tour today!
Home Details
Home Type
- Single Family
Est. Annual Taxes
- $2,794
Year Built
- Built in 1976
Lot Details
- 0.82 Acre Lot
Interior Spaces
- 1,450 Sq Ft Home
- 1-Story Property
- Microwave
- Washer and Dryer Hookup
Bedrooms and Bathrooms
- 3 Bedrooms
- En-Suite Bathroom
- 2 Full Bathrooms
Parking
- 3 Parking Spaces
- Off-Street Parking
Community Details
Overview
- Jefferson Terrace Subdivision
Pet Policy
- Pets Allowed
Map
Source: Greater Baton Rouge Association of REALTORS®
MLS Number: 2025018388
APN: 01814087
Nearby Homes
- 9835 Cal Rd
- 9601 Inniswold Park Ln
- 9554 Inniswylde Dr
- 5236 Floynell Dr
- 9656 Cal Rd
- 9535 Inniswylde Dr
- 5236 Lone Pine Ln
- 5115 Mclain Way
- TBD Oliphant Rd
- 4733 Floynell Dr
- 4667 Floynell Dr
- 4645 Floynell Dr
- 4635 Floynell Dr
- 9617 Inniswold Park Ln
- 10479 Ridgely Dr
- 3380 Bluebonnet Blvd
- 10606 Landsbury Ave
- 9827 E Groner Ave
- 9937 E Groner Ave
- 10528 Cal Rd
- 10064 Jefferson Hwy Unit B
- 4332 Rue de Belle Maison
- 9028 Hill Dr
- 10049 Jefferson Hwy
- 10390 Jefferson Hwy
- 11011 Cal Rd Unit 34
- 11011 Cal Rd Unit 48
- 11011 Cal Rd Unit 88
- 11011 Cal Rd Unit 74
- 11011 Cal Rd Unit 92
- 4153 Jefferson Woods Dr
- 9771 Jefferson Hwy
- 9853 Jefferson Hwy Unit F-6
- 9853 Jefferson Hwy Unit F27
- 9506 Jefferson Hwy Unit 6
- 9506 Jefferson Hwy Unit 19
- 10707 Industriplex Blvd
- 8772 Gail Dr
- 10920 Airline Hwy
- 3445 Bluebonnet Blvd
