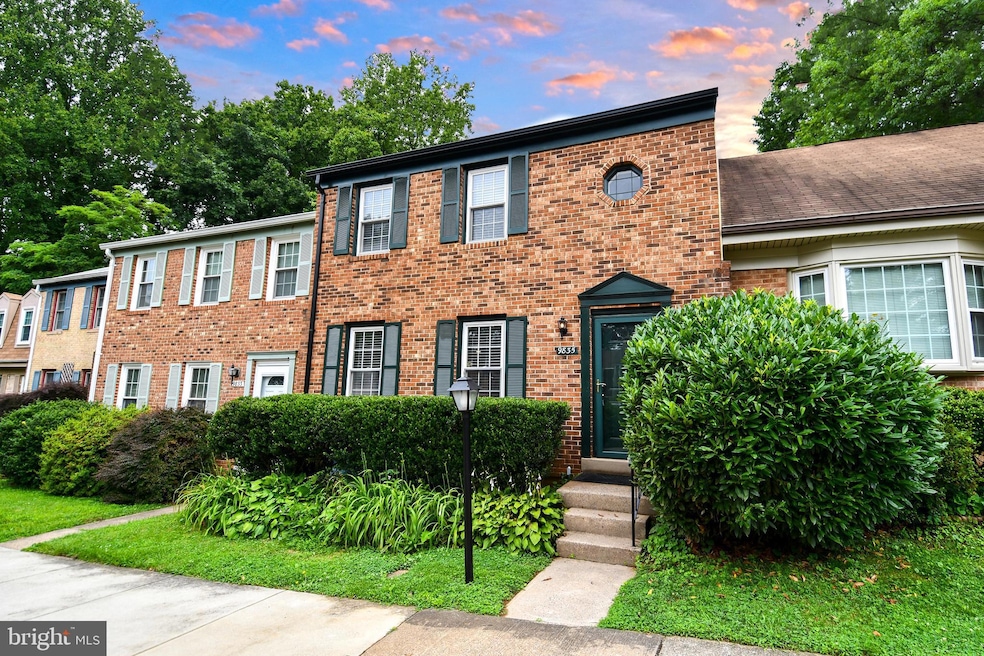9835 Saint Cloud Ct Fairfax, VA 22031
Estimated payment $3,825/month
Highlights
- Traditional Floor Plan
- Traditional Architecture
- Family Room Off Kitchen
- Mosby Woods Elementary School Rated A
- Upgraded Countertops
- Galley Kitchen
About This Home
Welcome to 9835 Saint Cloud Court, a charming and meticulously maintained 3 bedroom, 2.5 bath townhome nestled in the highly sought-after Villa D'Este Village. This freshly painted, 3-level home offers spacious living, modern upgrades, and a prime location close to everything including the Vienna Metro.
The updated kitchen comes with modern stainless steel appliances, granite countertops and ample white soft-close cabinetry. Explore the cozy dining room/family room off of the kitchen with lots of windows.
The spacious living room and dining area include sliding glass doors for easy access to the backyard.
There are three bedrooms on the upper level with new carpet. The large primary suite includes an en-suite bath and walk-in closet. The freshly painted lower level includes the laundry and plenty of extra space for storage. Don’t miss the private backyard with new fence — ideal for relaxing, gardening or entertaining. Two assigned parking spaces are included. Lots more upgrades here: New roof, new gutter, new fence, just painted front door, shutters, overhang, outside railings and more. This home provides peaceful suburban living just minutes from 66, 495, Vienna Metro Station and top-rated Fairfax County schools. Nearby parks, trails, shopping, and dining complete the lifestyle package. Don't miss this amazing opportunity!
Townhouse Details
Home Type
- Townhome
Est. Annual Taxes
- $6,435
Year Built
- Built in 1977
Lot Details
- Property is in very good condition
HOA Fees
- $92 Monthly HOA Fees
Home Design
- Traditional Architecture
- Brick Exterior Construction
- Asphalt Roof
- Aluminum Siding
- Concrete Perimeter Foundation
Interior Spaces
- Property has 3 Levels
- Traditional Floor Plan
- Recessed Lighting
- Double Pane Windows
- Vinyl Clad Windows
- Window Treatments
- Sliding Doors
- Family Room Off Kitchen
- Living Room
- Dining Room
- Storage Room
- Unfinished Basement
- Basement Fills Entire Space Under The House
Kitchen
- Galley Kitchen
- Electric Oven or Range
- Self-Cleaning Oven
- Microwave
- Dishwasher
- Upgraded Countertops
- Disposal
Flooring
- Carpet
- Laminate
- Ceramic Tile
Bedrooms and Bathrooms
- 3 Bedrooms
- En-Suite Primary Bedroom
- En-Suite Bathroom
Laundry
- Laundry Room
- Dryer
- Washer
Parking
- 2 Parking Spaces
- 2 Assigned Parking Spaces
Schools
- Mosaic Elementary School
- Thoreau Middle School
- Oakton High School
Utilities
- Central Heating and Cooling System
- Heat Pump System
- Vented Exhaust Fan
- Electric Water Heater
Listing and Financial Details
- Tax Lot 31
- Assessor Parcel Number 0483 33 0031
Community Details
Overview
- Association fees include insurance, common area maintenance, parking fee, reserve funds, snow removal, trash
- Villa D Este Village Subdivision
Pet Policy
- Dogs Allowed
Map
Home Values in the Area
Average Home Value in this Area
Tax History
| Year | Tax Paid | Tax Assessment Tax Assessment Total Assessment is a certain percentage of the fair market value that is determined by local assessors to be the total taxable value of land and additions on the property. | Land | Improvement |
|---|---|---|---|---|
| 2024 | $5,856 | $505,490 | $145,000 | $360,490 |
| 2023 | $5,790 | $513,080 | $145,000 | $368,080 |
| 2022 | $5,489 | $480,030 | $135,000 | $345,030 |
| 2021 | $5,167 | $440,300 | $120,000 | $320,300 |
| 2020 | $4,763 | $402,440 | $110,000 | $292,440 |
| 2019 | $4,692 | $396,440 | $104,000 | $292,440 |
| 2018 | $4,513 | $392,440 | $100,000 | $292,440 |
| 2017 | $4,395 | $378,540 | $89,000 | $289,540 |
| 2016 | $4,133 | $356,750 | $81,000 | $275,750 |
| 2015 | $3,981 | $356,750 | $81,000 | $275,750 |
| 2014 | $3,771 | $338,620 | $76,000 | $262,620 |
Property History
| Date | Event | Price | Change | Sq Ft Price |
|---|---|---|---|---|
| 06/19/2025 06/19/25 | For Sale | $599,999 | 0.0% | $417 / Sq Ft |
| 05/15/2018 05/15/18 | Rented | $2,200 | 0.0% | -- |
| 05/14/2018 05/14/18 | Under Contract | -- | -- | -- |
| 05/03/2018 05/03/18 | For Rent | $2,200 | 0.0% | -- |
| 05/01/2017 05/01/17 | Rented | $2,200 | 0.0% | -- |
| 04/29/2017 04/29/17 | Under Contract | -- | -- | -- |
| 04/21/2017 04/21/17 | For Rent | $2,200 | -- | -- |
Source: Bright MLS
MLS Number: VAFX2248880
APN: 0483-33-0031
- 9715 Kings Crown Ct Unit 202
- 9720 Kingsbridge Dr Unit 302
- 9730 Kingsbridge Dr Unit 202
- 9718 Kingsbridge Dr Unit 1
- 3221 Adams Ct
- 3224 Adams Ct
- 9744 Water Oak Dr
- 10113 Fair Woods Dr
- 3112 Fair Woods Pkwy
- 3052 Sugar Ln
- 3015 Steven Martin Dr
- 10132 Fair Woods Dr
- 9904 Great Oaks Way
- 10148 Fair Woods Dr
- 3024 Sugar Ln
- 10169 Fair Woods Dr Unit 204
- 0 Blake Ln Blake Ln Service Rd Unit VAFX2167468
- 9988 Cyrandall Dr
- 9912 Pinehurst Ave
- 3125 Sutherland Hill Ct
- 3146 Bayswater Ct
- 9812 Kingsbridge Dr Unit 102
- 9725 Kings Crown Ct Unit 202
- 3125 Blue Barn Way
- 3809 Hemlock Way
- 9619 Nonquitt Dr
- 3137 Cedar Grove Dr
- 10109 Fair Woods Dr
- 3141 Blue Barn Way
- 10142 Fair Woods Dr
- 9555 Blake Ln
- 9988 Cyrandall Dr
- 3007 James St
- 3116 Valentino Ct
- 3207 Fair Woods Pkwy
- 3048 Mission Square Dr
- 9541 Bel Glade St
- 9932 Longford Ct
- 10207 Cardinal Rd
- 9450 Fairfax Blvd







