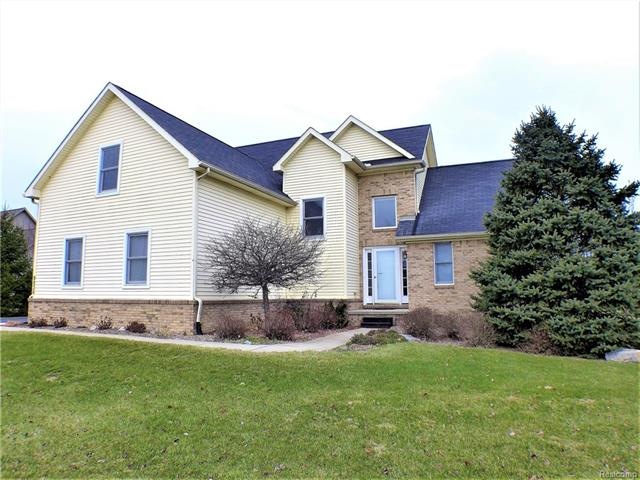
$270,000
- 3 Beds
- 1.5 Baths
- 1,426 Sq Ft
- 405 Garden Ln
- Fowlerville, MI
Step into charm and comfort with this beautifully updated gem in the Village of Fowlerville. Just minutes from I-96 yet nestled against the backdrop of open countryside, this 3-bedroom, 1.5-bath home offers the best of both worlds: convenience and serenity. Inside, you’re greeted by warm, old-fashioned character seamlessly blended with modern updates. Sunlight pours in through generous windows,
Julia Duke Rock Realty LLC
