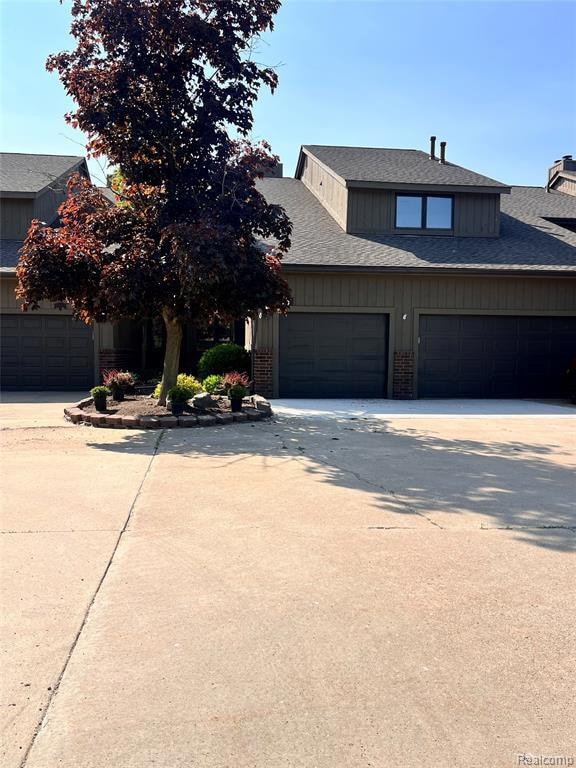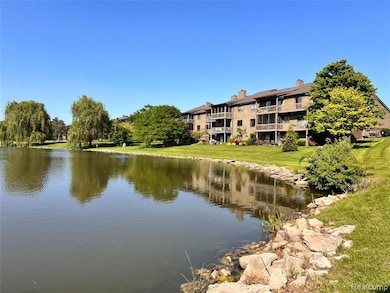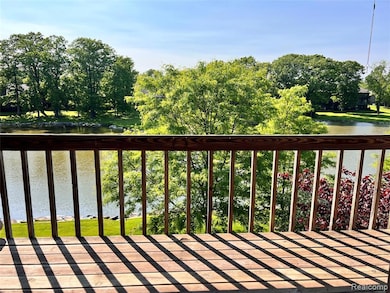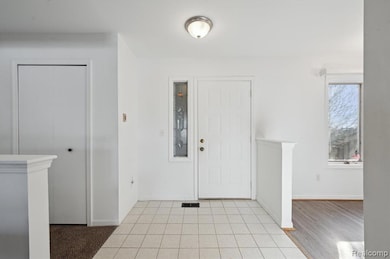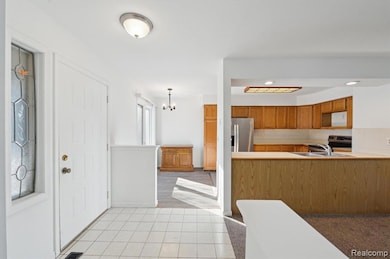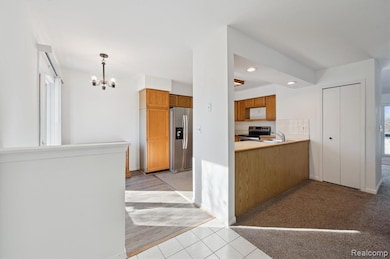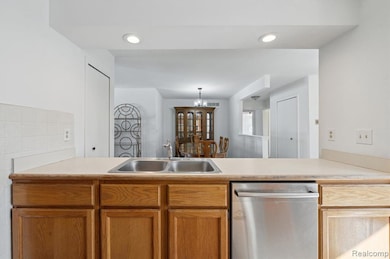9836 Hawthorne Glen Dr Unit 24 Grosse Ile, MI 48138
Estimated payment $1,996/month
Highlights
- Home fronts a pond
- Balcony
- 1-Story Property
- Raised Ranch Architecture
- 1 Car Detached Garage
- Forced Air Heating and Cooling System
About This Home
Back on the market — no fault of the home! Here’s your second chance to grab this beautiful Grosse Ile condo before it’s gone again!
Step inside this spacious second-floor ranch and you’ll immediately feel how comfortable and inviting it is. With 4 bedrooms and 2 full baths, there’s plenty of room to spread out — whether you’re working from home, hosting guests, or just want space to relax.
The living room’s vaulted ceiling makes it bright and open, and the porch overlooking the pond is the kind of peaceful spot you’ll never want to leave — perfect for morning coffee or quiet evenings. You’ll also have a one-car garage plus extra storage on the second level for even more convenience.
Homes like this don’t come up often on Grosse Ile — and when they do, they don’t last. Come see why this one feels so special in person!
Property Details
Home Type
- Condominium
Est. Annual Taxes
Year Built
- Built in 1987
Lot Details
- Home fronts a pond
- Property fronts a private road
- Private Entrance
HOA Fees
- $333 Monthly HOA Fees
Parking
- 1 Parking Garage Space
Home Design
- Raised Ranch Architecture
- Slab Foundation
- Poured Concrete
- Asphalt Roof
Interior Spaces
- 1,914 Sq Ft Home
- 1-Story Property
- Partially Furnished
- Ceiling Fan
- Gas Fireplace
- Family Room with Fireplace
Kitchen
- Electric Cooktop
- Dishwasher
- Disposal
Bedrooms and Bathrooms
- 4 Bedrooms
- 2 Full Bathrooms
Laundry
- Dryer
- Washer
Outdoor Features
- Balcony
- Exterior Lighting
Location
- Upper Level
Utilities
- Forced Air Heating and Cooling System
- Heating System Uses Natural Gas
- Natural Gas Water Heater
Listing and Financial Details
- Assessor Parcel Number 73039100024000
Community Details
Overview
- John P Carroll Co Association, Phone Number (248) 888-5050
- Hawthorn Subdivision
- On-Site Maintenance
- The community has rules related to fencing
Pet Policy
- Pets Allowed
Map
Home Values in the Area
Average Home Value in this Area
Tax History
| Year | Tax Paid | Tax Assessment Tax Assessment Total Assessment is a certain percentage of the fair market value that is determined by local assessors to be the total taxable value of land and additions on the property. | Land | Improvement |
|---|---|---|---|---|
| 2025 | $1,966 | $154,000 | $0 | $0 |
| 2024 | $1,966 | $133,400 | $0 | $0 |
| 2023 | $2,249 | $123,200 | $0 | $0 |
| 2022 | $4,324 | $114,100 | $0 | $0 |
| 2021 | $4,136 | $105,800 | $0 | $0 |
| 2020 | $4,176 | $102,000 | $0 | $0 |
| 2019 | $4,102 | $93,300 | $0 | $0 |
| 2018 | $1,764 | $88,700 | $0 | $0 |
| 2017 | $4,614 | $87,100 | $0 | $0 |
| 2016 | $3,774 | $88,000 | $0 | $0 |
| 2015 | $8,037 | $83,800 | $0 | $0 |
| 2013 | $7,810 | $81,500 | $0 | $0 |
| 2012 | $1,589 | $76,000 | $17,500 | $58,500 |
Property History
| Date | Event | Price | List to Sale | Price per Sq Ft | Prior Sale |
|---|---|---|---|---|---|
| 11/04/2025 11/04/25 | For Sale | $230,000 | 0.0% | $120 / Sq Ft | |
| 09/28/2022 09/28/22 | Sold | $230,000 | +4.5% | $120 / Sq Ft | View Prior Sale |
| 09/16/2022 09/16/22 | Pending | -- | -- | -- | |
| 09/16/2022 09/16/22 | For Sale | $220,000 | +39.7% | $115 / Sq Ft | |
| 10/27/2016 10/27/16 | Sold | $157,500 | 0.0% | $82 / Sq Ft | View Prior Sale |
| 10/21/2016 10/21/16 | Pending | -- | -- | -- | |
| 08/19/2016 08/19/16 | For Sale | $157,500 | 0.0% | $82 / Sq Ft | |
| 05/25/2016 05/25/16 | Pending | -- | -- | -- | |
| 04/07/2016 04/07/16 | For Sale | $157,500 | 0.0% | $82 / Sq Ft | |
| 01/19/2016 01/19/16 | Rented | $1,400 | -12.5% | -- | |
| 01/04/2016 01/04/16 | Under Contract | -- | -- | -- | |
| 11/17/2015 11/17/15 | For Rent | $1,600 | +14.3% | -- | |
| 07/01/2013 07/01/13 | Rented | $1,400 | -99.2% | -- | |
| 06/28/2013 06/28/13 | Under Contract | -- | -- | -- | |
| 04/04/2013 04/04/13 | For Rent | $169,900 | -- | -- |
Purchase History
| Date | Type | Sale Price | Title Company |
|---|---|---|---|
| Warranty Deed | $230,000 | Michigan Title Insurance Agenc | |
| Warranty Deed | $157,500 | None Available | |
| Warranty Deed | $207,500 | Michigan Title Insurance Age | |
| Deed | $130,000 | -- |
Mortgage History
| Date | Status | Loan Amount | Loan Type |
|---|---|---|---|
| Previous Owner | $126,000 | New Conventional |
Source: Realcomp
MLS Number: 20251051253
APN: 73-039-10-0024-000
- 10161 Nancys Blvd Unit 92
- 10241 Nancys Blvd Unit 56
- 10228 Nancys Blvd Unit 37
- 9883 Hawthorne Glen Dr
- 25653 W River Rd
- 9422 Hawthorne Glen Dr
- 9838 Grosse Ile Pkwy
- 27853 Johnson Rd
- 9614 Grosse Ile Pkwy
- 9157 Dallas Dr
- 25146 Dallas Dr
- 25235 Dallas Dr
- Lot 946 Gregory Dr
- 26036 Parke Ln
- 0000 Marlborough Dr
- 000 Marlborough Dr
- 8346 Rucker Rd
- 25438 4th St
- 25064 Hazelnut Ct
- Vacant Fourth
- 9127 Lake Rd
- 8346 Rucker Rd
- 3911 Fort St Unit 218
- 24356 E River Rd Unit 14
- 251 Saint Joseph Ave
- 14221 Park St
- 2549 Riverside Dr
- 1501-1551 Marie St
- 3372 Van Horn Rd
- 21918 Knudsen Dr
- 26681 Reeck Rd
- 18710 Van Horn Rd
- 30040 Kingsbridge Dr
- 27615 Burnham Blvd
- 23222 Williamsburg Cir
- 20003 Hidden Oaks Dr
- 20004 Hidden Oaks Dr
- 27319 Hidden Oaks Dr Unit 67
- 26686 Kirkway Dr Unit 140
- 19880 Fort St
