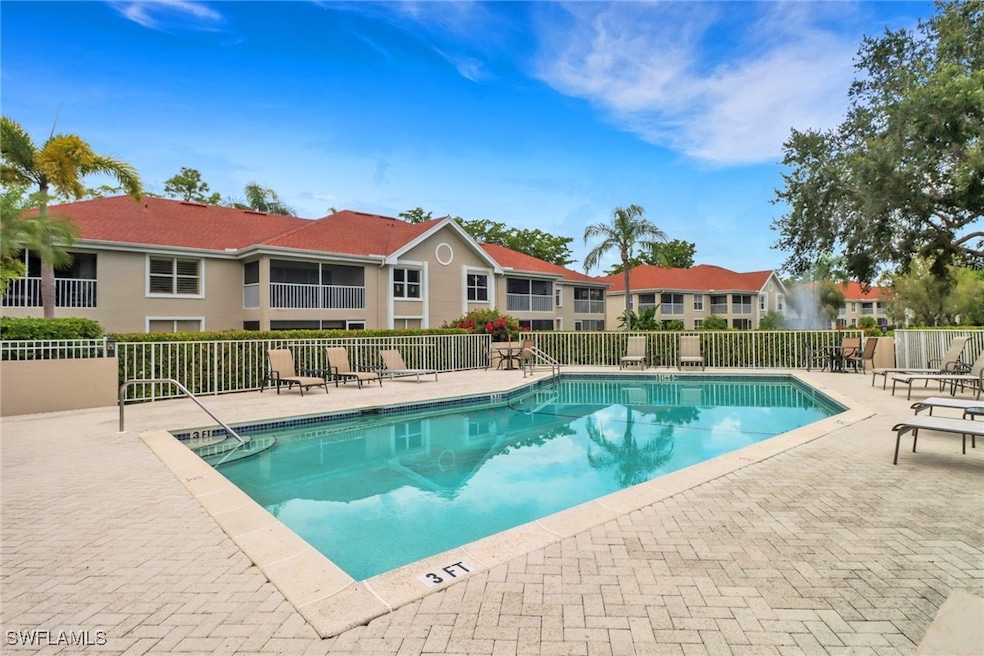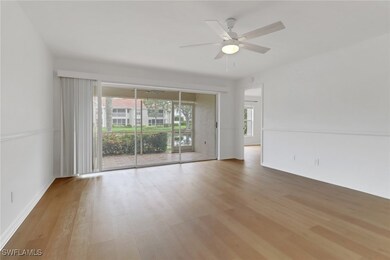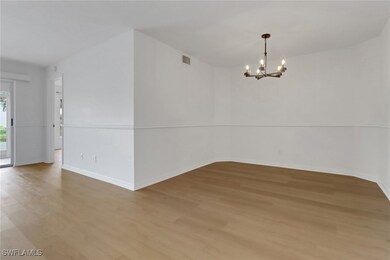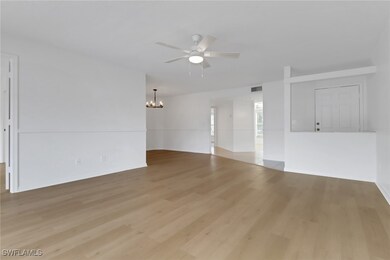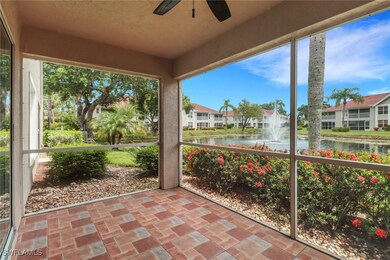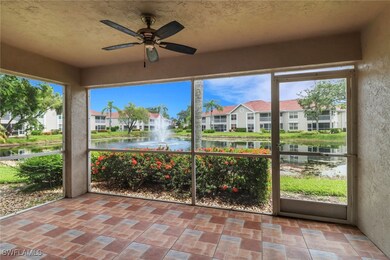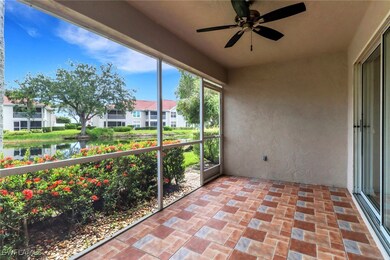9836 Luna Cir Unit 102 Naples, FL 34109
Highlights
- Lake Front
- Screened Porch
- 1 Car Detached Garage
- Pelican Marsh Elementary School Rated A
- Community Pool
- Built-In Features
About This Home
Beautifully refreshed 2 bedroom / 2 bath home with a private garage! This North Naples home has a well-designed floor plan that is spacious and offers a separate dining area (or office area), plus an inviting eat-in kitchen.
The one-car garage has new epoxy flooring and there is also one more parking space in front of the garage allowing you to have parking for 2 cars! The screened lanai has views from two sides with views of the lake and sparkling fountain is large enough for dining and lounging.
Crestview has a very nice community pool and pool house and is located just north of Pelican Marsh Elementary. You are also just minutes from Naples’ beaches, dining and shopping. The perfect blend of everyday practicality with serenity and comfort.
Listing Agent
Jane Shawkey Nye
John R Wood Properties Brokerage Phone: 239-682-8000 License #360501318 Listed on: 09/05/2025

Condo Details
Home Type
- Condominium
Est. Annual Taxes
- $2,391
Year Built
- Built in 1990
Lot Details
- Lake Front
- West Facing Home
Parking
- 1 Car Detached Garage
- Assigned Parking
Home Design
- Entry on the 1st floor
Interior Spaces
- 1,216 Sq Ft Home
- 2-Story Property
- Built-In Features
- Screened Porch
- Lake Views
Kitchen
- Range
- Microwave
- Dishwasher
Flooring
- Tile
- Vinyl
Bedrooms and Bathrooms
- 2 Bedrooms
- Split Bedroom Floorplan
- 2 Full Bathrooms
Laundry
- Dryer
- Washer
Outdoor Features
- Screened Patio
Utilities
- Central Heating and Cooling System
- Sewer Assessments
- Cable TV Available
Listing and Financial Details
- Security Deposit $2,100
- Tenant pays for application fee, credit check, cable TV, electricity, internet, water
- The owner pays for grounds care, management, pest control, sewer, taxes, trash collection, water
- Long Term Lease
- Legal Lot and Block 102 / F
- Assessor Parcel Number 29392500846
Community Details
Overview
- 64 Units
- Crescent Lake Estates Subdivision
Recreation
- Community Pool
Map
Source: Florida Gulf Coast Multiple Listing Service
MLS Number: 225069591
APN: 29392500846
- 9856 Luna Cir Unit 202
- 9852 Luna Cir Unit 203
- 9613 Crescent Garden Dr Unit F101
- 9741 Campbell Cir
- 10094 Boca Cir
- 9542 Campbell Cir
- 9757 Berkshire St
- 2200 Arielle Dr Unit 1005
- 2220 Arielle Dr Unit 2009
- 2190 Arielle Dr Unit 903
- 9974 Boca Ave N
- 2405 Harmony Ln Unit 103
- 2405 Harmony Ln Unit 203
- 9974 Winterview Dr
- 2115 Arielle Dr Unit 2602
- 2300 Carrington Ct Unit 203
- 9836 Luna Cir Unit 204
- 9828 Luna Cir Unit 203
- 9782 Campbell Cir
- 9624 Crescent Garden Dr Unit 202
- 9650 Victoria Ln
- 9640 Victoria Ln Unit 305
- 9580 Victoria Ln Unit 202
- 2200 Arielle Dr Unit 1006
- 2200 Arielle Dr Unit 1005
- 1570 Winding Oaks Way Unit 201
- 1585 Winding Oaks Way Unit 203
- 2180 Arielle Dr Unit 810
- 2365 Harmony Ln Unit 104
- 2165 Arielle Dr Unit 1602
- 2140 Arielle Dr Unit 407
- 1630 Winding Oaks Way Unit 5
- 10298 Boca Cir
- 2728 Tiburon Blvd E
- 2605 Estrella Dr
- 4625 St Croix Ln Unit 1116
