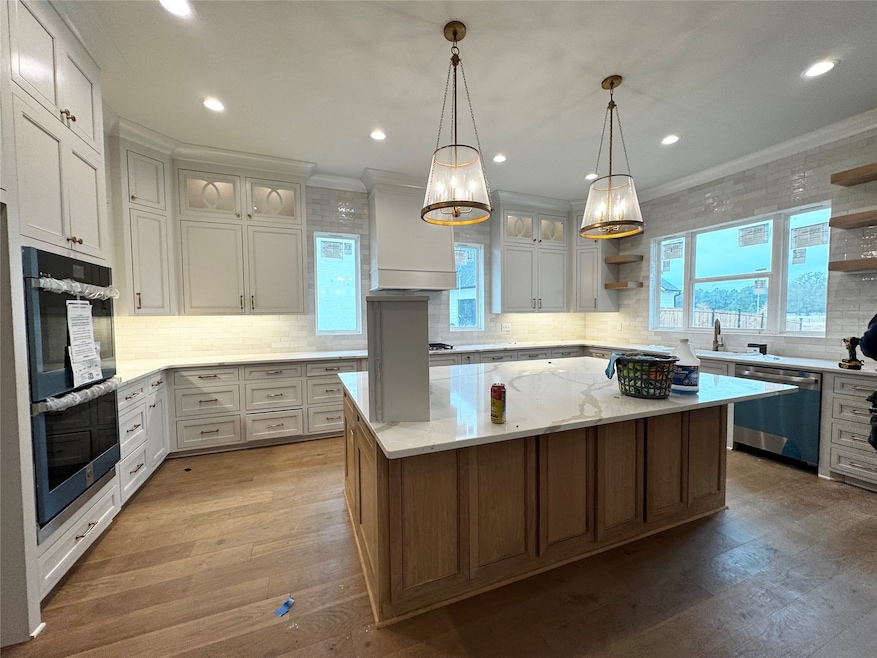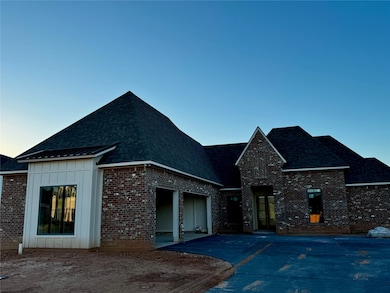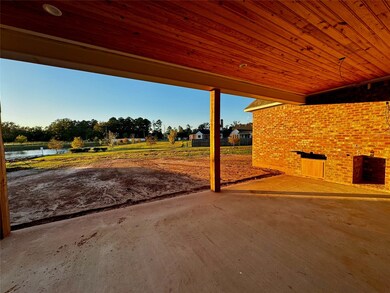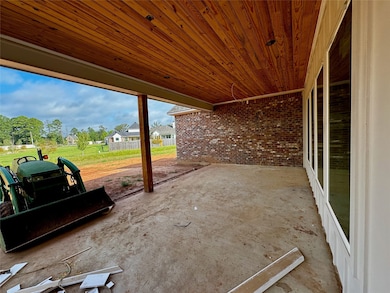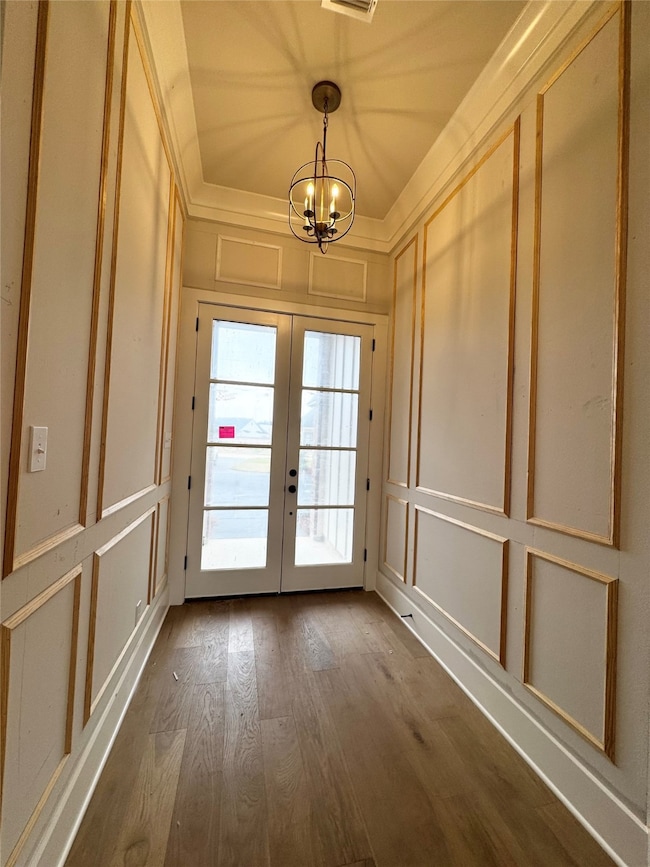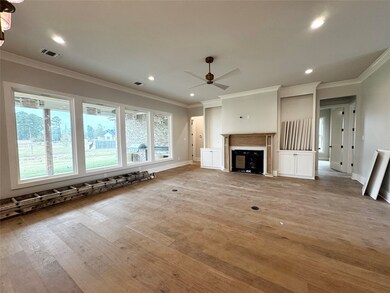9838 Canebrake Ln Shreveport, LA 71106
Ellerbe Woods NeighborhoodEstimated payment $4,749/month
Highlights
- Lake Front
- New Construction
- Open Floorplan
- Fairfield Magnet School Rated A-
- Fishing
- Community Lake
About This Home
A new home just in time for Christmas! Luxury new construction home in The Grove at Garrett Farm. One-of-a-kind, waterfront lot. The views are incredible. Estimated completion is end of November 2025. Excellent floor plan. Great flow between Living, Dining and Kitchen. Chef's Kitchen features an oversized island, gas cooktop, to-the-ceiling cabinetry and floating shelves. Great windows and natural light throughout. Four bedrooms (3 down, 1 up) plus a downstairs office or playroom. Oversized, secluded Master Suite. Powder Room. Massive back porch with outdoor Kitchen. 3-Car Garage. Schedule a private tour today. Located in The Grove at Garrett Farm, residents enjoy a wonderful lifestyle on 78 peaceful acres along Wallace Lake Road in South Shreveport. This gated community is designed for healthy, connected living, offering walking trails, green spaces, scenic lake views, and more. Don’t miss your chance to own this timeless home in one of Shreveport’s premier communities.
Listing Agent
Susannah Hodges, LLC Brokerage Phone: 318-505-2875 License #0995684198 Listed on: 07/14/2025
Home Details
Home Type
- Single Family
Year Built
- Built in 2025 | New Construction
Lot Details
- 0.36 Acre Lot
- Lake Front
- Landscaped
- Interior Lot
- Sprinkler System
HOA Fees
- $67 Monthly HOA Fees
Parking
- 3 Car Attached Garage
- Lighted Parking
- Driveway
- On-Street Parking
Home Design
- Slab Foundation
- Shingle Roof
Interior Spaces
- 3,137 Sq Ft Home
- 2-Story Property
- Open Floorplan
- Built-In Features
- Decorative Lighting
- Living Room with Fireplace
- Laundry in Utility Room
Kitchen
- Eat-In Kitchen
- Gas Cooktop
- Dishwasher
- Kitchen Island
- Disposal
Flooring
- Wood
- Carpet
- Tile
Bedrooms and Bathrooms
- 4 Bedrooms
- Walk-In Closet
Outdoor Features
- Covered Patio or Porch
- Outdoor Living Area
- Outdoor Kitchen
- Outdoor Grill
Schools
- Caddo Isd Schools Elementary School
- Caddo Isd Schools High School
Utilities
- Central Heating and Cooling System
Listing and Financial Details
- Assessor Parcel Number 161319-008-0035-00
Community Details
Overview
- Association fees include ground maintenance, maintenance structure, security
- The Grove At Garrett Farm Association
- The Grove At Garrett Farm Subdivision
- Community Lake
Recreation
- Fishing
Map
Home Values in the Area
Average Home Value in this Area
Property History
| Date | Event | Price | List to Sale | Price per Sq Ft |
|---|---|---|---|---|
| 07/14/2025 07/14/25 | For Sale | $749,900 | -- | $239 / Sq Ft |
Source: North Texas Real Estate Information Systems (NTREIS)
MLS Number: 20998007
- 9850 Canebrake Ln
- 9854 Canebrake Ln
- 9846 Canebrake Ln
- 9858 Canebrake Ln
- 9823 Canebrake Ln
- 9827 Canebrake Ln
- 2116 Old Grove Cir
- 9843 Canebrake Ln
- 9847 Canebrake Ln
- 00 Fairwoods Dr
- 2124 Pecan Square Ave
- 2105 Pecan Square Ave
- 2148 Woodsong Ln
- WC10 Woodsong Ln
- WC05 Woodsong Ln
- WC13 Woodsong Ln
- WC06 Woodsong Ln
- WC02 Woodsong Ln
- WC08 Woodsong Ln
- WC03 Woodsong Ln
- 1930 Chestnut Park Ln
- 1946 Chestnut Park Ln
- 1028 Bridgewater Ave
- 10040 Loveland Ct
- 1124 Crystal Creek Dr
- 330 Ascension Cir
- 9004 Pink Pearl Ct
- 9045 Kingston Rd
- 9000 W Wilderness Way
- 8891 Sugarland Dr
- 1029 Bert Kouns Industrial Loop
- 2045 Bert Kouns Industrial Loop
- 10105 Los Altos Dr
- 8758 S Emerald Loop
- 9316 Baird Rd
- 8740 Youree Dr
- 8912 Sweetbriar Ln
- 8501 Millicent Way
- 9991 Smugglers Cove
- 8601 Millicent Way
