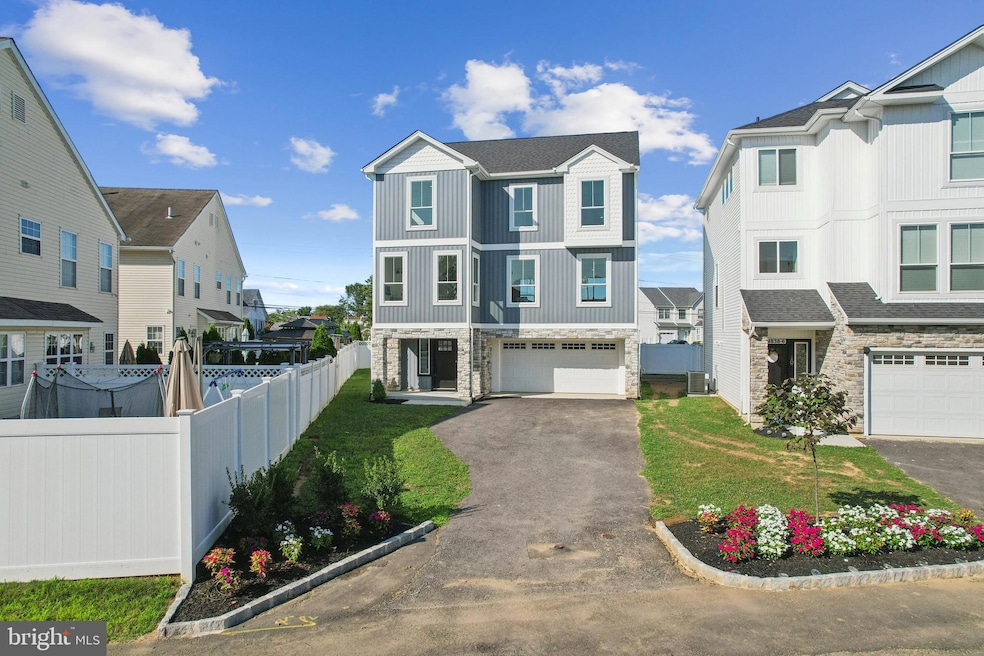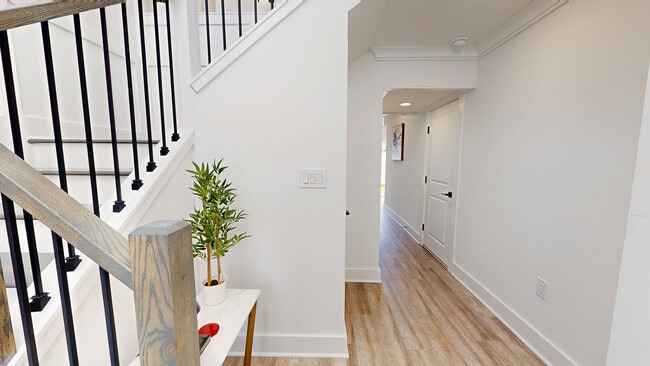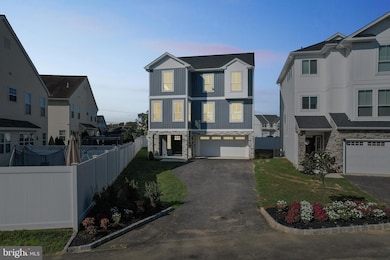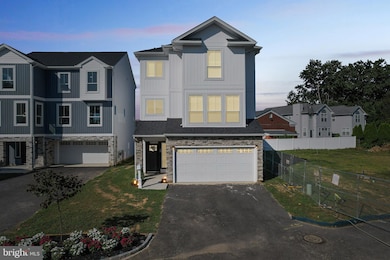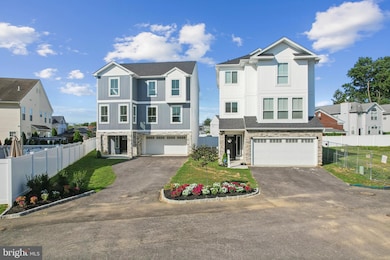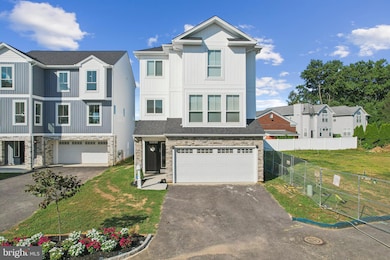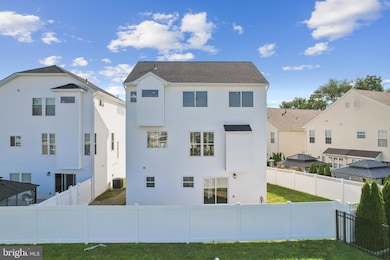
9838 Legion St Unit 1 Philadelphia, PA 19114
Northeast Philadelphia NeighborhoodEstimated payment $3,864/month
Highlights
- New Construction
- Curved or Spiral Staircase
- Wood Flooring
- Open Floorplan
- Contemporary Architecture
- Family Room Off Kitchen
About This Home
Pre Construction Pricing...Welcome to Torresdale Point- West Exciting New Homes with Today's Distinctive Buyer in Mind.. .5 remaining sites
Modern Living in Northeast Philadelphia
Nestled in the tranquil far Northeast corridor of Philadelphia, these homes offer a rare blend of serenity and convenience. This exclusive enclave features just seven contemporary homes, each thoughtfully designed to elevate everyday living. All Properties eligible for 10-year property tax abatement! Wow
This serene prime location offers a vast array of standard features and choice of 2 models: The Scudder Model Scudder (Above on this lot) and the Weiss Model Under Construction.
Each home spans 3 distinctive and spacious levels of open floor plans, 4 Bedrooms and 2 full bathrooms on the upper level, Island Kitchens with Tiled backsplashes, elegant wood flooring, architectural moldings Open living space with fireplace for entertaining and breakfast area. The winding staircase brings you to the bedroom suite area, with luxury tiled baths and plenty of closet space plus 3 additional bedrooms. 2 car garages and optional in law suite on first floor available.
Whether you're starting a new chapter, or upgrading your lifestyle, Torresdale Pointe-West delivers that perfect balance of space, sophistication, and convenience. Starting at $689,900 choose your lot and make your dream come true! Showing by appointment or via zoom. 10 Day reservation policy
Listing Agent
(215) 681-3259 lende@comcast.net Home Solutions Realty Group License #RM423263 Listed on: 08/11/2025
Home Details
Home Type
- Single Family
Est. Annual Taxes
- $1,693
Year Built
- Built in 2025 | New Construction
Lot Details
- 2,520 Sq Ft Lot
- North Facing Home
- Vinyl Fence
- Extensive Hardscape
- Cleared Lot
- Back, Front, and Side Yard
- Property is in excellent condition
- Property is zoned RSA4
HOA Fees
- $116 Monthly HOA Fees
Parking
- 2 Car Attached Garage
- Front Facing Garage
Home Design
- Contemporary Architecture
- Slab Foundation
- Batts Insulation
- Architectural Shingle Roof
- Stone Siding
- Vinyl Siding
- Copper Plumbing
- CPVC or PVC Pipes
Interior Spaces
- Property has 3 Levels
- Open Floorplan
- Curved or Spiral Staircase
- Built-In Features
- Ceiling height of 9 feet or more
- Recessed Lighting
- Electric Fireplace
- Double Pane Windows
- Sliding Doors
- Insulated Doors
- Family Room Off Kitchen
- Dining Area
- Laundry on upper level
Kitchen
- Self-Cleaning Oven
- Built-In Microwave
- Dishwasher
- Kitchen Island
- Disposal
Flooring
- Wood
- Carpet
- Ceramic Tile
- Luxury Vinyl Plank Tile
Bedrooms and Bathrooms
- 4 Main Level Bedrooms
- En-Suite Bathroom
- Bathtub with Shower
- Walk-in Shower
Finished Basement
- Garage Access
- Front and Rear Basement Entry
- Natural lighting in basement
Home Security
- Carbon Monoxide Detectors
- Fire and Smoke Detector
Outdoor Features
- Exterior Lighting
Schools
- George Washington High School
Utilities
- 90% Forced Air Heating and Cooling System
- 200+ Amp Service
- High-Efficiency Water Heater
- Natural Gas Water Heater
- Municipal Trash
- Private Sewer
- Cable TV Available
Community Details
- $232 Capital Contribution Fee
- Association fees include common area maintenance, lawn maintenance, management, snow removal
- Legion Estates Planned Community HOA
- Torresdale Subdivision
Listing and Financial Details
- Tax Lot 292
- Assessor Parcel Number 661000001
Matterport 3D Tour
Map
Home Values in the Area
Average Home Value in this Area
Property History
| Date | Event | Price | List to Sale | Price per Sq Ft |
|---|---|---|---|---|
| 10/06/2025 10/06/25 | Price Changed | $684,900 | -0.7% | $236 / Sq Ft |
| 08/11/2025 08/11/25 | For Sale | $689,900 | -- | $238 / Sq Ft |
About the Listing Agent

Welcome to Home Solutions Realty Group. Thank you for visiting my page! It is an absolute pleasure to assist you today with all of your real estate needs and or questions. Whether you're looking to buy, sell, rent, or just gather information about the current real estate market. Feel free to let me know how we can help by emailing me at lende@comcast.net or calling me direct at 215-681-3259. Not only will I be able to help you, but you can also unlock all the best search features such as save
Len's Other Listings
Source: Bright MLS
MLS Number: PAPH2525172
- 9838 Legion St Unit 5
- 9838 Legion St Unit 4
- 3202 Thornbrook Place
- 10012 Warfield Place
- 3701 President St
- 3201 Morrell Ave Unit 3
- 3201 Morrell Ave
- 3225 Kilburn Rd
- 3314 S Keswick Terrace
- 3239 Red Lion Rd
- 3237 Red Lion Rd
- 3621 Wessex Ln
- 3559 Churchill Ln
- 3411 Morrell Ave
- 10843 Academy Rd
- 10730 Philcrest Rd
- 3631 Whitehall Ln
- 3502 Grant Ave
- 10852 Rayland Rd
- 3426 Fitler St
- 9951 Academy Rd
- 3555 Churchill Ln
- 10203 E Keswick Rd Unit 2
- 3408 Ashfield Ln Unit 2ND FLOOR
- 3400 Red Lion Rd
- 3629 Whitehall Ln
- 3590 Grant Ave Unit Northeast Philadelphia
- 3100 Grant Ave
- 9405 Kirkwood Rd Unit 2
- 3509 Chalfont Dr
- 9411 Lansford St Unit 1
- 3766 Morrell Ave Unit 2ND FLOOR
- 10825 E Keswick Rd
- 3808 Ronnald Dr
- 3721 Ronnald Dr Unit A
- 4714 Saint Denis Dr Unit B
- 3045 Comly Rd
- 3800 Nedla Rd
- 4417 Crossland Rd
- 993 Baxter Ave
