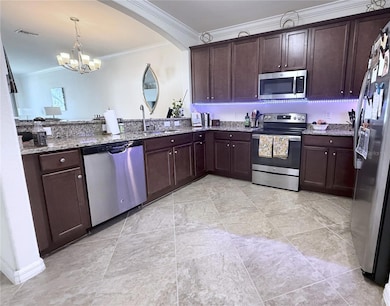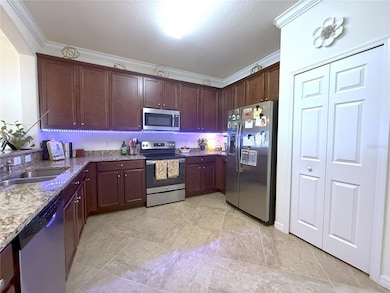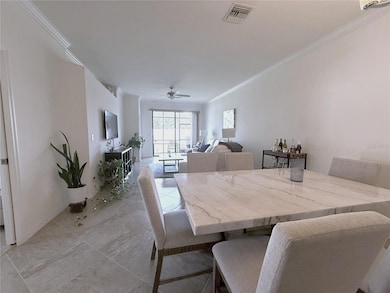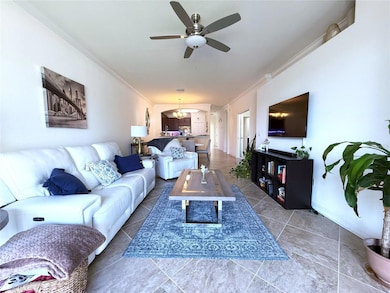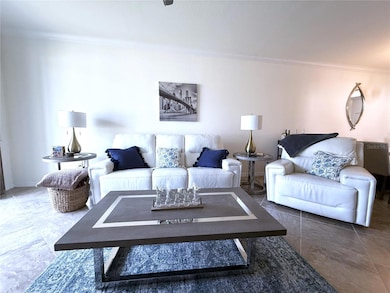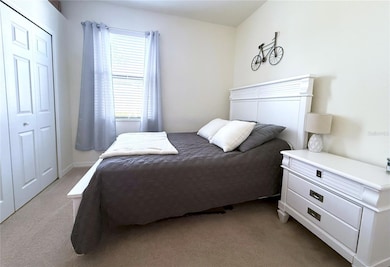9839 Haze Dr Venice, FL 34292
Venice Farms NeighborhoodHighlights
- Fitness Center
- Gated Community
- Clubhouse
- Taylor Ranch Elementary School Rated A-
- Open Floorplan
- High Ceiling
About This Home
Beautiful villa in thought after Watercrest. Gated community with a pool and fitness center. This villa feels like a home, open floor plan, high ceilings, very large Primary bedroom with a walk in closet and a gorgeous primary bathroom. Split bedroom plan, large open kitchen with plenty of counter space. Covered patio, large laundry room and a 2 car garage. Minutes form shopping, restaurants and the beaches. 6 months rental for $3,500/M.
Listing Agent
COMPASS FLORIDA LLC Brokerage Phone: 941-279-3630 License #626630 Listed on: 05/29/2025

Home Details
Home Type
- Single Family
Est. Annual Taxes
- $4,611
Year Built
- Built in 2018
Lot Details
- 5,389 Sq Ft Lot
- Fenced
- Garden
Parking
- 2 Car Attached Garage
Home Design
- Villa
Interior Spaces
- 1,412 Sq Ft Home
- 1-Story Property
- Open Floorplan
- Partially Furnished
- Built-In Features
- High Ceiling
- Ceiling Fan
- Shades
- Great Room
Kitchen
- Built-In Oven
- Cooktop
- Recirculated Exhaust Fan
- Microwave
- Dishwasher
- Disposal
Flooring
- Carpet
- Ceramic Tile
Bedrooms and Bathrooms
- 3 Bedrooms
- Split Bedroom Floorplan
- Walk-In Closet
- 2 Full Bathrooms
Laundry
- Laundry Room
- Dryer
- Washer
Home Security
- Security Gate
- Fire and Smoke Detector
Eco-Friendly Details
- Reclaimed Water Irrigation System
Outdoor Features
- Enclosed Patio or Porch
- Exterior Lighting
Utilities
- Central Heating and Cooling System
- Electric Water Heater
- Cable TV Available
Listing and Financial Details
- Residential Lease
- Security Deposit $2,299
- Property Available on 8/15/25
- Tenant pays for cleaning fee
- The owner pays for cable TV, electricity, grounds care, pest control, repairs, sewer, taxes, trash collection, water
- 12-Month Minimum Lease Term
- $100 Application Fee
- 6-Month Minimum Lease Term
- Assessor Parcel Number 0416040010
Community Details
Overview
- Property has a Home Owners Association
- Sean Noonan Association, Phone Number (941) 870-4920
- Watercrest Un 1 Subdivision
Recreation
- Fitness Center
- Community Pool
Pet Policy
- Pet Size Limit
- Pet Deposit $500
- Dogs and Cats Allowed
- Breed Restrictions
- Small pets allowed
Additional Features
- Clubhouse
- Gated Community
Map
Source: Stellar MLS
MLS Number: A4654234
APN: 0416-04-0010
- 9823 Haze Dr
- 19369 Nearpoint Dr
- 9917 Haze Dr
- 9829 Hilltop Dr
- 19353 Cruise Dr
- 0 E Venice Ave Unit MFRN6137944
- 188 Grand Oak Cir
- 192 Grand Oak Cir
- 141 Wading Bird Dr
- 167 Fontanelle Cir
- 2542 Cortenova Ct
- 256 Capulet Dr
- 239 Fontanelle Cir
- 1036 Harbor Town Dr
- 158 Wading Bird Dr
- 160 Wading Bird Dr
- 1037 Beckley Cir
- 0 Greencove Rd
- 1234 Harbor Town Way
- 168 Wading Bird Dr
- 19600 Floridian Club Dr
- 9904 Hilltop Dr
- 2228 Terracina Dr
- 2600 Executive Dr
- 9500 Grandtree Ave
- 9000 Little Palm Way
- 549 Fallbrook Dr
- 539 Fallbrook Dr
- 414 Laurel Lake Dr Unit 203
- 104 Cala Ct
- 301 Reclinata Cir
- 9720 Beaming Rd
- 214 Vestavia Dr
- 900 San Lino Cir Unit 921
- 800 San Lino Cir
- 800 San Lino Cir Unit 800 San Lino Circle # 824
- 9720 Beaming Rd Unit C1.2
- 9720 Beaming Rd Unit B2
- 9720 Beaming Rd Unit A2
- 1761 Auburn Lakes Dr Unit 23

