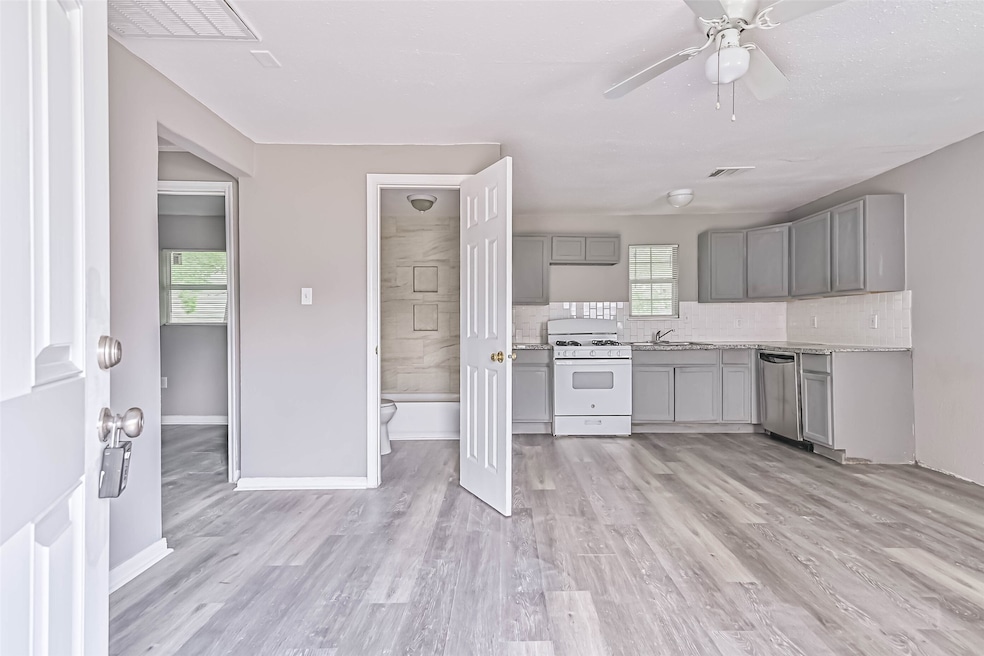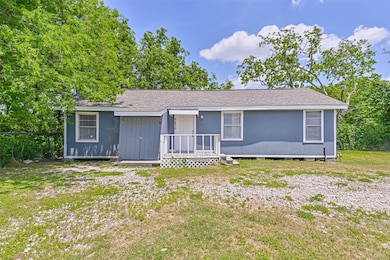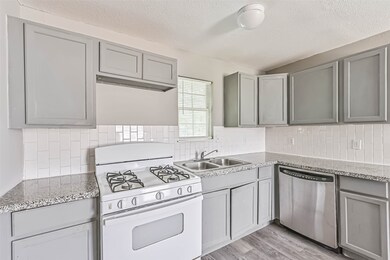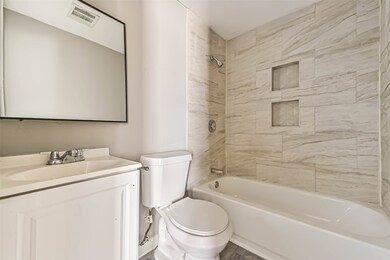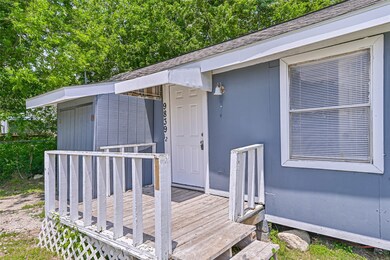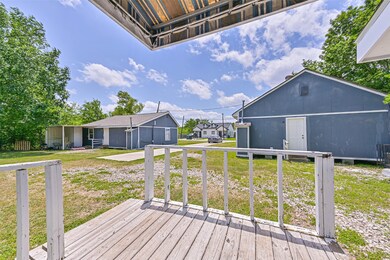
9839 Racine St Unit 1/2 Houston, TX 77029
Clinton Park Tri-Community NeighborhoodHighlights
- Traditional Architecture
- Private Yard
- Cul-De-Sac
- Engineered Wood Flooring
- Breakfast Room
- Living Room
About This Home
Charming 3-Bedroom Home on Spacious Lot – Great Location Near I-10 & Grand Parkway (99)
Discover this cozy and well-maintained 3-bedroom, 2-bathroom home tucked away at the back of a generously sized lot shared with three other residences. Offering 768 sq ft of living space, this home is perfect for those seeking privacy, comfort, and convenience. Enjoy a large private yard area—ideal for outdoor entertaining, gardening, or relaxing under the open sky.
Located just minutes from I-10 and the Grand Parkway (99), this property provides easy access to major highways, shopping centers, restaurants, and more. Whether you're a first-time buyer, downsizing, or looking for a great investment, this home is a hidden gem with plenty of potential!
Don't miss out on this unique opportunity—schedule your showing today!
Listing Agent
Berkshire Hathaway HomeServices Premier Properties License #0642535 Listed on: 05/23/2025

Co-Listing Agent
Berkshire Hathaway HomeServices Premier Properties License #0832701
Home Details
Home Type
- Single Family
Est. Annual Taxes
- $6,663
Year Built
- Built in 1940
Lot Details
- 10,000 Sq Ft Lot
- Cul-De-Sac
- Private Yard
Home Design
- Traditional Architecture
Interior Spaces
- 768 Sq Ft Home
- 1-Story Property
- Living Room
- Breakfast Room
- Combination Kitchen and Dining Room
- Washer and Electric Dryer Hookup
Kitchen
- Convection Oven
- Gas Range
Flooring
- Engineered Wood
- Laminate
Bedrooms and Bathrooms
- 3 Bedrooms
- 2 Full Bathrooms
Parking
- Driveway
- Additional Parking
Schools
- Pyburn Elementary School
- Woodland Acres Middle School
- Galena Park High School
Utilities
- Central Heating and Cooling System
- Heating System Uses Gas
Listing and Financial Details
- Property Available on 5/23/25
- Long Term Lease
Community Details
Overview
- Fidelity Subdivision
Pet Policy
- Call for details about the types of pets allowed
- Pet Deposit Required
Map
About the Listing Agent

Keren Vana
Your Local and International Real Estate Advisor
Keren is a distinguished real estate agent in Houston, Texas, and the surrounding area. Keren prioritizes her clients through her excellent problem-solving skills and keen negotiation techniques. A smooth transaction is an ultimate goal and to achieve this, Keren is a creative thinker who can easily navigate a sale with her contractual knowledge.
As a native Guatemalan, Keren understands the needs of the Hispanic
Keren's Other Listings
Source: Houston Association of REALTORS®
MLS Number: 30399867
APN: 0141210490015
- 9830 Turnbow St
- 9718 Pelsey St
- 9707 Nedwald St
- 9709 Pelsey Ab St
- 9711 Pelsey Ab St
- 9718 Bennett St
- 1715 New Mexico St
- 9721 Stedman St
- 1334 Clinton Park St
- 311 Tennessee St
- 313 Tennessee St
- 432 Tennessee St
- 422 Tennessee St
- 9720 Garcroft St
- 433 Calloway St
- 9702 Garcroft
- 9703 Garcroft St
- 9816 Masterson St
- 0 Masterson
- 416 Calloway St
- 9839 Racine St
- 9808 Nedwald St
- 9806 Nedwald St
- 9834 Pelsey St Unit B St
- 9808 Pelsey St Unit B
- 9806 Pelsey St Unit A
- 314 New Mexico St
- 327 Tite St Unit B
- 411 Tennessee St Unit 6
- 422 Tennessee St
- 407 Calloway St Unit B
- 407 Calloway St Unit A
- 9705 Garcroft St Unit A
- 9816 Masterson St
- 328 Clearwater St
- 9710 Tuffly St Unit B
- 341 Cartersville St
- 243 Georgia St
- 1401 Craig Dr
- 9722 Cargill St
