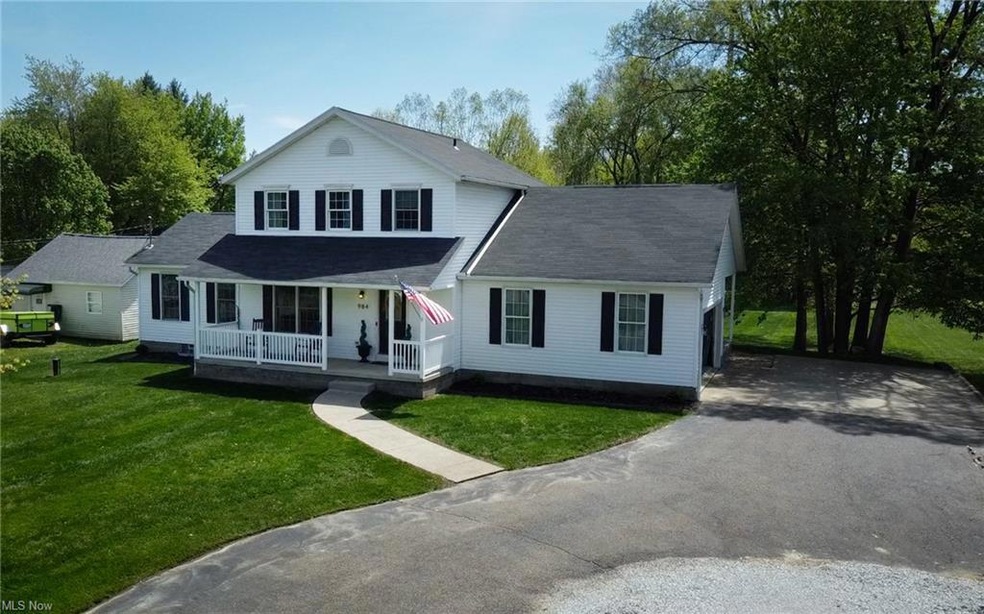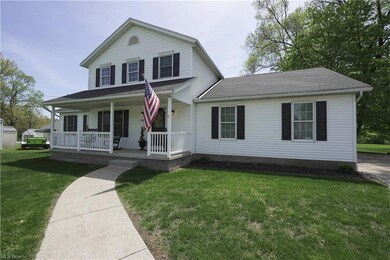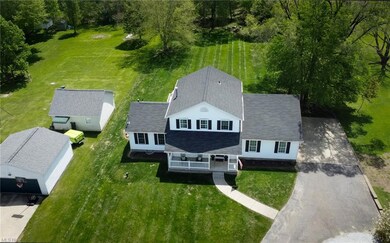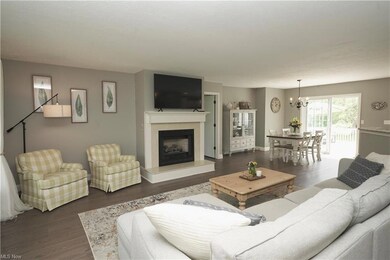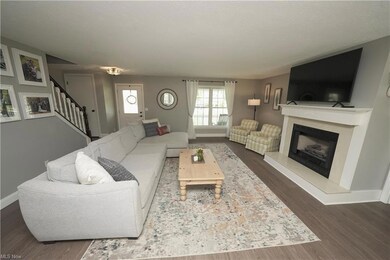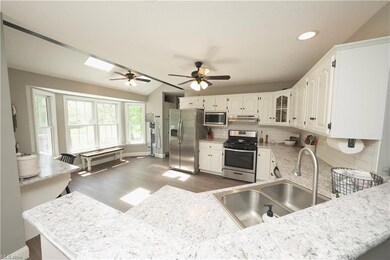
984 Center Rd Clinton, OH 44216
Highlights
- Colonial Architecture
- 1 Fireplace
- 2 Car Attached Garage
- Nolley Elementary School Rated A-
- Porch
- Patio
About This Home
As of June 2022Welcome to 984 Center Rd in New Franklin! This home sits on a nearly ¾ of an acre lot. When you walk into the front door are greeted with a bright, open concept with all the right modern design choices. Newer vinyl floors span the main floor, painted kitchen cabinetry and newer countertops, newer stainless appliances, newer light fixtures and ceiling fans throughout, newer doors and hardware, to the 3 renovated bathrooms. You’ll love the first-floor laundry/mud room off of the kitchen. The 1st flr master w/en suite and walk-in closet makes this home even more appealing. Off the kitchen is a new TREX deck that is perfect for enjoying those spring, summer and fall days! Upstairs offers 3 ample bedrooms with newer carpet, fixtures and doors and a renovated bath. In the basement you’ll find an incredible, new, finished space that you often don’t see in this price point. It is perfect for entertaining with the bar tucked in the corner. It doesn’t get much better than this basement. Recent Updates include: Newer roof, furnace, AC, Finished basement, new deck. All the big things have been done! Be sure to schedule your private showing today!!
Home Details
Home Type
- Single Family
Est. Annual Taxes
- $4,857
Year Built
- Built in 1998
Lot Details
- 0.7 Acre Lot
- Lot Dimensions are 100x303
- North Facing Home
Home Design
- Colonial Architecture
- Asphalt Roof
- Vinyl Construction Material
Interior Spaces
- 2-Story Property
- 1 Fireplace
- Unfinished Basement
- Basement Fills Entire Space Under The House
- Attic Fan
Bedrooms and Bathrooms
- 4 Bedrooms | 1 Main Level Bedroom
Parking
- 2 Car Attached Garage
- Garage Drain
- Garage Door Opener
Outdoor Features
- Patio
- Porch
Utilities
- Forced Air Heating and Cooling System
- Heating System Uses Gas
- Well
- Septic Tank
Community Details
- Franlin Sec 23 Community
Listing and Financial Details
- Assessor Parcel Number 2301748
Ownership History
Purchase Details
Home Financials for this Owner
Home Financials are based on the most recent Mortgage that was taken out on this home.Purchase Details
Home Financials for this Owner
Home Financials are based on the most recent Mortgage that was taken out on this home.Purchase Details
Home Financials for this Owner
Home Financials are based on the most recent Mortgage that was taken out on this home.Similar Homes in Clinton, OH
Home Values in the Area
Average Home Value in this Area
Purchase History
| Date | Type | Sale Price | Title Company |
|---|---|---|---|
| Warranty Deed | $365,000 | Hanna Rasnick Evanchan Palmisa | |
| Warranty Deed | $230,000 | None Listed On Document | |
| Warranty Deed | $230,000 | None Listed On Document | |
| Executors Deed | $165,000 | None Available |
Mortgage History
| Date | Status | Loan Amount | Loan Type |
|---|---|---|---|
| Open | $135,000 | New Conventional | |
| Previous Owner | $184,000 | New Conventional | |
| Previous Owner | $156,750 | New Conventional | |
| Previous Owner | $35,000 | Credit Line Revolving | |
| Previous Owner | $106,000 | New Conventional | |
| Previous Owner | $107,000 | Unknown | |
| Previous Owner | $30,000 | Credit Line Revolving |
Property History
| Date | Event | Price | Change | Sq Ft Price |
|---|---|---|---|---|
| 06/21/2022 06/21/22 | Sold | $365,000 | +10.6% | $135 / Sq Ft |
| 05/15/2022 05/15/22 | Pending | -- | -- | -- |
| 05/13/2022 05/13/22 | For Sale | $330,000 | +43.5% | $122 / Sq Ft |
| 04/30/2020 04/30/20 | Sold | $230,000 | -8.0% | $112 / Sq Ft |
| 03/31/2020 03/31/20 | Pending | -- | -- | -- |
| 03/26/2020 03/26/20 | For Sale | $250,000 | +51.5% | $121 / Sq Ft |
| 02/06/2018 02/06/18 | Sold | $165,000 | -7.8% | $81 / Sq Ft |
| 01/02/2018 01/02/18 | Pending | -- | -- | -- |
| 12/04/2017 12/04/17 | Price Changed | $179,000 | 0.0% | $88 / Sq Ft |
| 12/04/2017 12/04/17 | For Sale | $179,000 | +8.5% | $88 / Sq Ft |
| 11/02/2017 11/02/17 | Pending | -- | -- | -- |
| 10/13/2017 10/13/17 | For Sale | $165,000 | -- | $81 / Sq Ft |
Tax History Compared to Growth
Tax History
| Year | Tax Paid | Tax Assessment Tax Assessment Total Assessment is a certain percentage of the fair market value that is determined by local assessors to be the total taxable value of land and additions on the property. | Land | Improvement |
|---|---|---|---|---|
| 2025 | $5,739 | $114,968 | $12,663 | $102,305 |
| 2024 | $5,739 | $114,968 | $12,663 | $102,305 |
| 2023 | $5,739 | $114,968 | $12,663 | $102,305 |
| 2022 | $5,234 | $81,757 | $9,450 | $72,307 |
| 2021 | $5,253 | $81,757 | $9,450 | $72,307 |
| 2020 | $4,857 | $76,930 | $9,450 | $67,480 |
| 2019 | $4,530 | $64,280 | $10,400 | $53,880 |
| 2018 | $4,008 | $64,280 | $10,400 | $53,880 |
| 2017 | $3,239 | $64,280 | $10,400 | $53,880 |
| 2016 | $3,201 | $57,020 | $10,400 | $46,620 |
| 2015 | $3,239 | $57,020 | $10,400 | $46,620 |
| 2014 | $3,214 | $57,020 | $10,400 | $46,620 |
| 2013 | $3,228 | $57,540 | $10,400 | $47,140 |
Agents Affiliated with this Home
-

Seller's Agent in 2022
Luke O'Neill
Real of Ohio
(330) 414-2305
6 in this area
379 Total Sales
-

Seller Co-Listing Agent in 2022
James O'Neil
Real of Ohio
(330) 714-4720
11 in this area
627 Total Sales
-

Buyer's Agent in 2022
Chris Watson
EXP Realty, LLC.
(330) 933-9738
1 in this area
30 Total Sales
-

Seller's Agent in 2020
Eric Cooper
Coldwell Banker Schmidt Realty
(330) 696-2068
21 in this area
164 Total Sales
-

Buyer's Agent in 2020
Betty Wise
Berkshire Hathaway HomeServices Stouffer Realty
(330) 903-8817
2 in this area
63 Total Sales
-
R
Seller's Agent in 2018
Robert Young III
Kiko
(330) 329-3885
4 in this area
74 Total Sales
Map
Source: MLS Now
MLS Number: 4372471
APN: 23-01748
- 824 Center Rd
- 5511 Donner Dr
- 712 Leeman Dr
- 653 Valley Crest Dr
- 5920 Renninger Rd
- 840 Zeletta Dr
- 6179 Terrace Hills Dr
- 877 W Nimisila Rd
- 6238 Manchester Rd
- 5888 Keller Rd
- 5898 Kellar Rd
- 533 Sturgeon Dr
- 6412 Lieb Dr
- 570 Rawlins Ave
- 5040 Coleman Dr
- 4944 Coleman Dr
- 4927 Coleman Dr
- 4869 Coleman Dr
- 1298 Swigart Rd
- 166 Shrakes Hotel Dr
