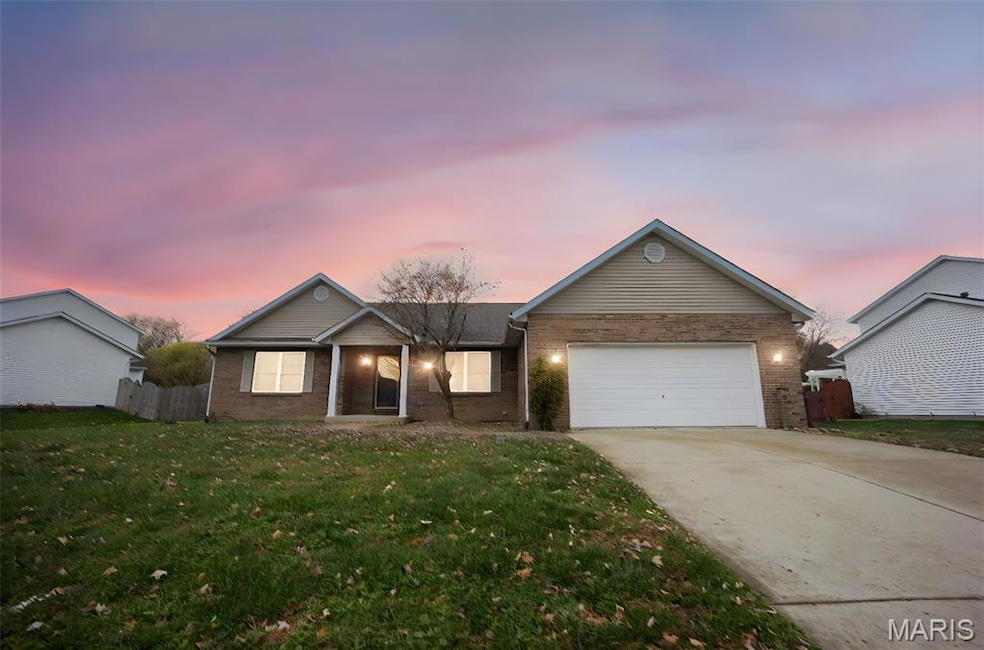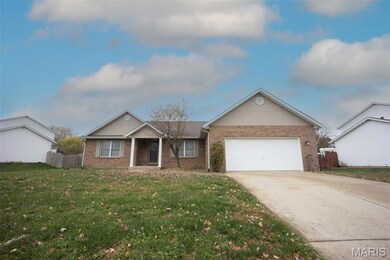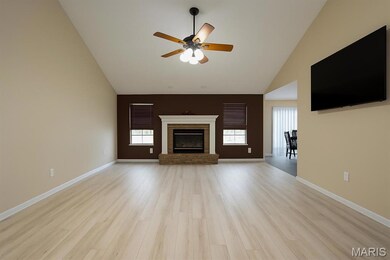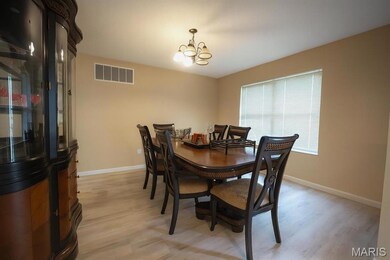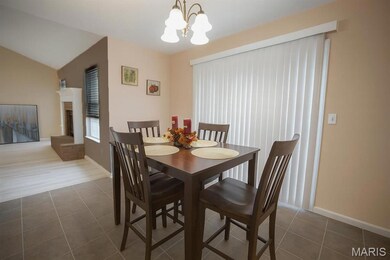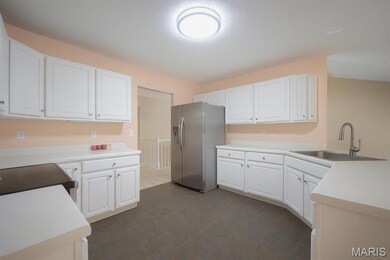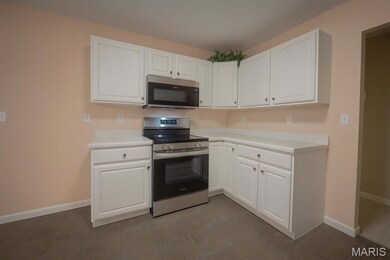984 Northwestern Ave Fairview Heights, IL 62208
Estimated payment $2,301/month
Highlights
- Ranch Style House
- No HOA
- 2 Car Attached Garage
- 1 Fireplace
- Stainless Steel Appliances
- Living Room
About This Home
Welcome home! This charming 4-bedroom, 2-bathroom property offers all the space and comfort your family needs. Step into the oversized living room filled with natural light—perfect for relaxing, hosting gatherings, or creating the cozy atmosphere you’ve been dreaming of. The spacious kitchen flows seamlessly for easy entertaining, while the bedrooms provide plenty of room for rest, privacy, or a dedicated office or playroom.
Downstairs, the large unfinished basement offers endless possibilities. Whether you envision a home theater, fitness area, extra storage, or future additional living space, this blank canvas gives you the freedom to design it your way.
With a generous yard, great layout, and tons of potential, this home is the perfect opportunity for anyone looking for space and value.
Don’t wait! Call your favorite Realtor today! This one will not last long.
Home Details
Home Type
- Single Family
Est. Annual Taxes
- $6,114
Year Built
- Built in 1999
Lot Details
- 9,583 Sq Ft Lot
- Back Yard
Parking
- 2 Car Attached Garage
Home Design
- Ranch Style House
- Architectural Shingle Roof
- Concrete Block And Stucco Construction
Interior Spaces
- 2,179 Sq Ft Home
- 1 Fireplace
- Living Room
- Dining Room
- Laundry Room
- Unfinished Basement
Kitchen
- Electric Range
- Microwave
- Stainless Steel Appliances
Flooring
- Carpet
- Ceramic Tile
- Luxury Vinyl Plank Tile
- Luxury Vinyl Tile
Bedrooms and Bathrooms
- 4 Bedrooms
- 2 Full Bathrooms
Schools
- Pontiac-W Holliday Dist 105 Elementary And Middle School
- Belleville High School-East
Utilities
- Forced Air Heating and Cooling System
- Heating System Uses Natural Gas
- Cable TV Available
Community Details
- No Home Owners Association
Listing and Financial Details
- Assessor Parcel Number 03-34.0-411-020
Map
Home Values in the Area
Average Home Value in this Area
Tax History
| Year | Tax Paid | Tax Assessment Tax Assessment Total Assessment is a certain percentage of the fair market value that is determined by local assessors to be the total taxable value of land and additions on the property. | Land | Improvement |
|---|---|---|---|---|
| 2024 | $6,114 | $94,701 | $16,585 | $78,116 |
| 2023 | $5,667 | $83,791 | $14,674 | $69,117 |
| 2022 | $5,231 | $75,844 | $14,382 | $61,462 |
| 2021 | $5,098 | $71,985 | $13,650 | $58,335 |
| 2020 | $5,032 | $68,188 | $12,930 | $55,258 |
| 2019 | $4,861 | $68,188 | $12,930 | $55,258 |
| 2018 | $4,936 | $67,582 | $12,801 | $54,781 |
| 2017 | $4,773 | $64,841 | $12,282 | $52,559 |
| 2016 | $4,739 | $63,377 | $12,005 | $51,372 |
| 2014 | $4,060 | $61,652 | $8,454 | $53,198 |
| 2013 | $4,190 | $62,789 | $8,610 | $54,179 |
Purchase History
| Date | Type | Sale Price | Title Company |
|---|---|---|---|
| Interfamily Deed Transfer | -- | None Available | |
| Quit Claim Deed | -- | None Available | |
| Interfamily Deed Transfer | -- | First American Title | |
| Warranty Deed | -- | Fatic |
Mortgage History
| Date | Status | Loan Amount | Loan Type |
|---|---|---|---|
| Previous Owner | $184,594 | FHA |
Source: MARIS MLS
MLS Number: MIS25077743
APN: 03-34.0-411-020
- 980 Clemson Ave
- 1453 Winchester Grove Ct
- 5025 Bristol Hill Dr
- 105 Chateau Dr
- 4480 Biverton Dr
- 405 Joseph Dr Unit G
- 122 Ashland Ave
- 1513 Pasteur Ln
- 226 Meddows Ln
- 1446 Willoughby Dr
- 4171 Addiston Dr
- 4167 Addiston Dr
- 1439 Kingsley Dr
- 919 Holliday Dr
- 18 Del Ray Dr
- 210 Meadowbrook Dr
- 212 Meadowbrook Dr
- 208 Ellen Ln
- 114 Ashland Ave
- Lorraine Plan at The Chateaux at Woodfield
- 1452 Cantwell Ln
- 2015 Fairfield Place
- 5213 Depaul Dr
- 105 Legend Ct Unit 105
- 5940 Arrow Ridge Rd Unit 211
- 131 Ashley Dr
- 29 Chateau Dr
- 55 Peachtree Ln
- 100 Winchester Place
- 128 Autumn Pine Dr Unit 128
- 1045 Eventide Dr
- 1301 Centerpointe Cir
- 22 Hampton Dr
- 3735 Round Hill Rd
- 21 Northbrook Cir
- 8 Jardin Ct Unit E
- 1201 Old O'Fallon Rd
- 1100 Boulder Creek Dr
- 154 Regency Park
- 1200 Greenfield Place
