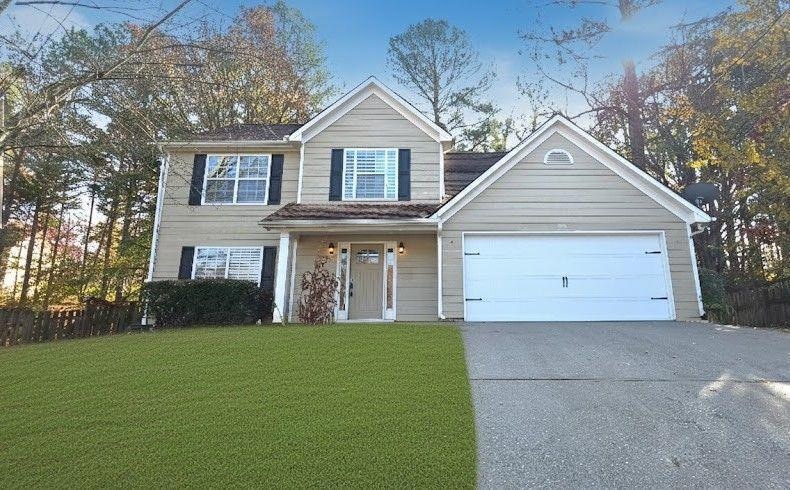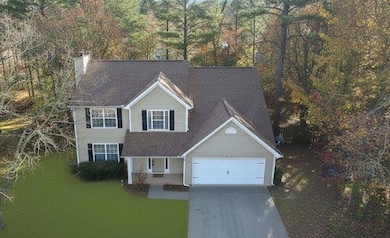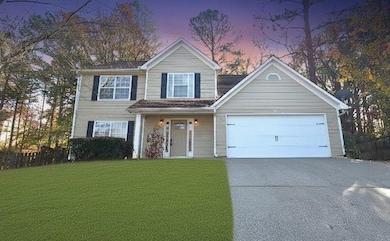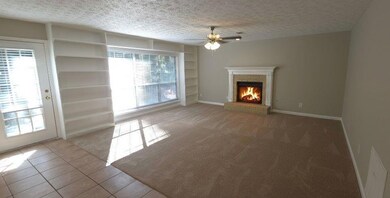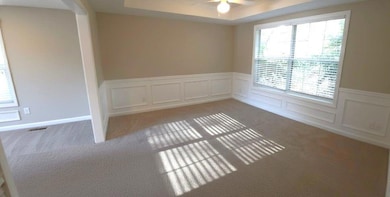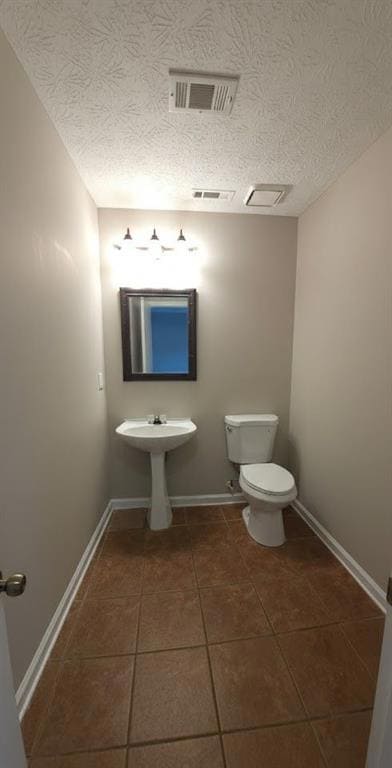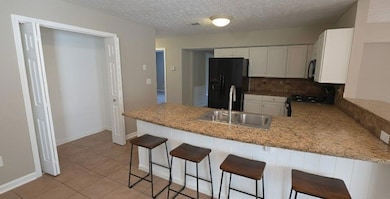984 Pointers Way Lawrenceville, GA 30043
Highlights
- Private Lot
- Traditional Architecture
- Stone Countertops
- Jackson Elementary School Rated A-
- Wood Flooring
- Community Pool
About This Home
Beautiful home situated on a desirable cul-de-sac lot. The residence features a highly desirable large, open floor plan encompassing a tandem living and dining room, and a family room complete with custom built-ins and a cozy fireplace. The newly updated kitchen is a standout, boasting elegant granite countertops, a breakfast bar, ALL NEW appliances, and a unique tumble-stone backsplash. Adjacent to the kitchen is a large, sunroom-style breakfast room that opens directly to the family room, perfect for entertaining. The private Owner's Suite includes a dedicated Owner's Suite bathroom, offering a relaxing retreat. Completing the outdoor space, the property offers a large, private wooded level, fenced, and playable backyard. Please note there is a $15 Technology fee associated with this property. $15 technology charge.
Listing Agent
Real Property Management Executives Greater Atlanta License #207872 Listed on: 11/19/2025
Home Details
Home Type
- Single Family
Est. Annual Taxes
- $5,734
Year Built
- Built in 1993
Lot Details
- 0.31 Acre Lot
- Cul-De-Sac
- Fenced
- Landscaped
- Private Lot
Parking
- 2 Car Garage
Home Design
- Traditional Architecture
- Frame Construction
- Ridge Vents on the Roof
- Composition Roof
Interior Spaces
- 2,434 Sq Ft Home
- 2-Story Property
- Bookcases
- Tray Ceiling
- Fireplace With Gas Starter
- Insulated Windows
- Entrance Foyer
- Family Room with Fireplace
- Breakfast Room
- Formal Dining Room
- Pull Down Stairs to Attic
- Laundry on upper level
Kitchen
- Open to Family Room
- Breakfast Bar
- Gas Range
- Microwave
- Dishwasher
- Stone Countertops
Flooring
- Wood
- Carpet
Bedrooms and Bathrooms
- 4 Bedrooms
- Dual Closets
- Walk-In Closet
- Dual Vanity Sinks in Primary Bathroom
- Soaking Tub
Outdoor Features
- Patio
- Front Porch
Schools
- Jackson - Gwinnett Elementary School
- Hull Middle School
- Peachtree Ridge High School
Utilities
- Forced Air Zoned Cooling and Heating System
- Heating System Uses Natural Gas
- Underground Utilities
Listing and Financial Details
- 12 Month Lease Term
- $50 Application Fee
Community Details
Overview
- Property has a Home Owners Association
- Application Fee Required
- Huntcliff Subdivision
Recreation
- Community Pool
Pet Policy
- Pets Allowed
Map
Source: First Multiple Listing Service (FMLS)
MLS Number: 7683645
APN: 7-084-069
- 955 Pointers Way
- 1955 Suwanee Valley Rd Unit 1
- 1019 Wolf Springs Ct
- 1015 Rowe Oak Cir
- 1021 Slash Pine Ct
- 804 Bankshire Dr
- 2210 Ashley Crossing Ct Unit 2
- 730 Tab Roberts Rd
- 868 Ashley Crossing Ln
- 2021 Huntcliff Dr Unit 1
- 2141 Tropicana Dr Unit 1
- 2312 Mahogany Glen Place
- 1915 Eagle Valley Ct Unit 4
- 1202 Little Hawk Place Unit 1
- 2105 Tropicana Dr
- 2387 Mahogany Glen Place
- 727 Eight Point Ct
- 2030 Hunters Trail Dr
- 2020 Hunters Trail Dr
- 2300 Evergreen Ln Unit ID1254403P
- 2330 Evergreen Ln Unit ID1341825P
- 785 Mount Royal Cove
- 2015 Henderson Way NW
- 1440 Midland Way
- 1802 Oberlin Dr
- 1882 Oberlin Dr
- 1529 Hillary Cove Ct
- 675 Ambur Cove Way NW
- 2252 Ashley Falls Ln Unit 1
- 1880 Furlong Run
- 951 Garden Oak Ct
- 658 Kenridge Dr
- 2467 Verner Rd
- 735 Arbour Glenn Ct NW
- 2442 Welford Ct NW
- 801 Old Peachtree Rd NW Unit 21
- 2729 Heathrow Dr
