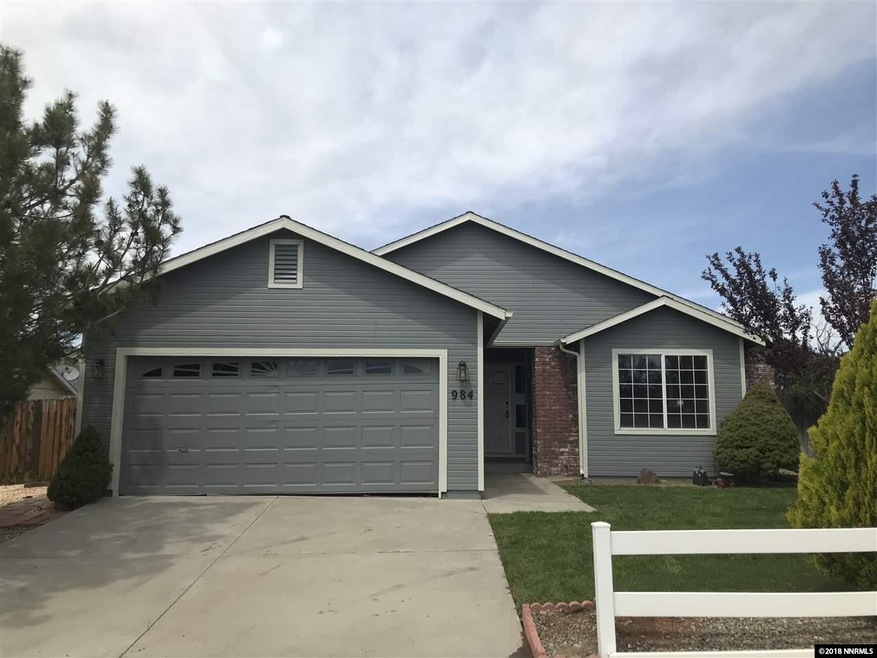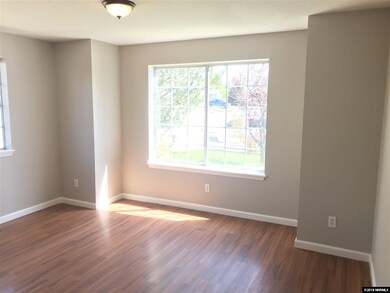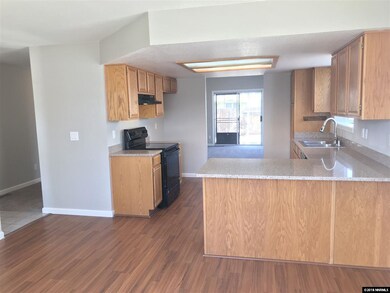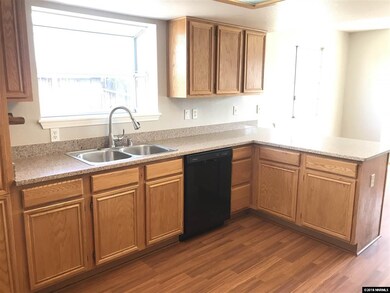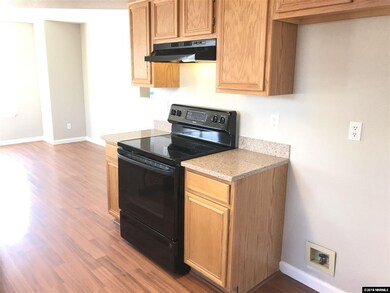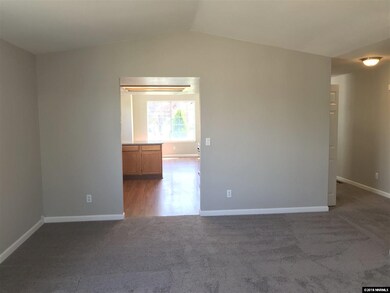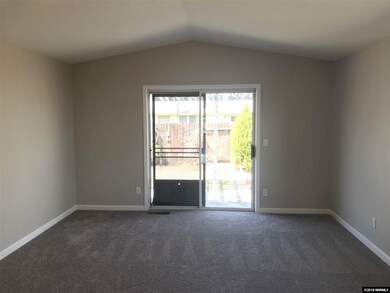
984 Ridgeview Dr Carson City, NV 89705
Highlights
- Mountain View
- No HOA
- Double Pane Windows
- Separate Formal Living Room
- 2 Car Attached Garage
- Walk-In Closet
About This Home
As of October 2024Beautiful home located in the outskirts of Carson City, featuring 3 bedrooms, 2 bathrooms, and plenty of living space for a family or for retirement use. Move-in Ready! Regular Sale!, Buyer and Buyer's agent should verify all information provided on MLS. Seller may have a financial relationship with a member of listing brokerage.
Last Agent to Sell the Property
RE/MAX Professionals-Reno License #BS.1000912 Listed on: 03/29/2018

Home Details
Home Type
- Single Family
Est. Annual Taxes
- $1,856
Year Built
- Built in 1994
Lot Details
- 6,970 Sq Ft Lot
- Back Yard Fenced
- Landscaped
- Level Lot
Parking
- 2 Car Attached Garage
Home Design
- Pitched Roof
- Shingle Roof
- Composition Roof
- Wood Siding
- Stick Built Home
Interior Spaces
- 1,401 Sq Ft Home
- 1-Story Property
- Double Pane Windows
- Separate Formal Living Room
- Combination Kitchen and Dining Room
- Mountain Views
- Crawl Space
Kitchen
- Built-In Oven
- Electric Oven
- Electric Range
- Dishwasher
- Disposal
Flooring
- Carpet
- Laminate
Bedrooms and Bathrooms
- 3 Bedrooms
- Walk-In Closet
- 2 Full Bathrooms
- Dual Sinks
- Primary Bathroom includes a Walk-In Shower
Laundry
- Laundry Room
- Laundry in Hall
Outdoor Features
- Patio
Schools
- Jacks Valley Elementary School
- Carson Middle School
- Douglas High School
Utilities
- Heating System Uses Natural Gas
- Gas Water Heater
Community Details
- No Home Owners Association
Listing and Financial Details
- Home warranty included in the sale of the property
- Assessor Parcel Number 142007611022
Ownership History
Purchase Details
Home Financials for this Owner
Home Financials are based on the most recent Mortgage that was taken out on this home.Purchase Details
Home Financials for this Owner
Home Financials are based on the most recent Mortgage that was taken out on this home.Purchase Details
Similar Homes in Carson City, NV
Home Values in the Area
Average Home Value in this Area
Purchase History
| Date | Type | Sale Price | Title Company |
|---|---|---|---|
| Bargain Sale Deed | $469,000 | First Centennial Title | |
| Bargain Sale Deed | -- | Western Title | |
| Trustee Deed | $275,100 | Accommodation |
Mortgage History
| Date | Status | Loan Amount | Loan Type |
|---|---|---|---|
| Open | $445,550 | New Conventional | |
| Previous Owner | $235,000 | New Conventional | |
| Previous Owner | $233,000 | Unknown | |
| Previous Owner | $50,000 | Unknown |
Property History
| Date | Event | Price | Change | Sq Ft Price |
|---|---|---|---|---|
| 10/23/2024 10/23/24 | Sold | $469,000 | 0.0% | $335 / Sq Ft |
| 09/15/2024 09/15/24 | Pending | -- | -- | -- |
| 09/09/2024 09/09/24 | For Sale | $469,000 | +35.9% | $335 / Sq Ft |
| 06/28/2018 06/28/18 | Sold | $345,000 | -1.4% | $246 / Sq Ft |
| 05/31/2018 05/31/18 | Pending | -- | -- | -- |
| 03/29/2018 03/29/18 | For Sale | $349,900 | -- | $250 / Sq Ft |
Tax History Compared to Growth
Tax History
| Year | Tax Paid | Tax Assessment Tax Assessment Total Assessment is a certain percentage of the fair market value that is determined by local assessors to be the total taxable value of land and additions on the property. | Land | Improvement |
|---|---|---|---|---|
| 2025 | $2,807 | $86,126 | $40,250 | $45,876 |
| 2024 | $2,807 | $86,788 | $40,250 | $46,538 |
| 2023 | $2,599 | $84,320 | $40,250 | $44,070 |
| 2022 | $2,406 | $79,962 | $38,500 | $41,462 |
| 2021 | $2,228 | $74,605 | $35,000 | $39,605 |
| 2020 | $2,155 | $72,485 | $33,250 | $39,235 |
| 2019 | $2,080 | $66,828 | $28,000 | $38,828 |
| 2018 | $1,985 | $62,004 | $24,500 | $37,504 |
| 2017 | $1,856 | $59,010 | $21,000 | $38,010 |
| 2016 | $1,857 | $52,347 | $14,000 | $38,347 |
| 2015 | $1,853 | $52,347 | $14,000 | $38,347 |
| 2014 | $1,799 | $50,247 | $14,000 | $36,247 |
Agents Affiliated with this Home
-

Seller's Agent in 2024
Denny Cavnar
Beverly Realty
(775) 782-7143
9 in this area
108 Total Sales
-

Buyer's Agent in 2024
Brenda Collings
Dickson Realty - Carson City
(775) 691-9371
7 in this area
98 Total Sales
-

Seller's Agent in 2018
Steve O'Brien
RE/MAX
(775) 233-4403
432 Total Sales
-

Buyer's Agent in 2018
Diane Wurzer
RE/MAX
(775) 527-4065
1 in this area
29 Total Sales
Map
Source: Northern Nevada Regional MLS
MLS Number: 180005935
APN: 1420-07-611-022
- 3549 Shadow Ln
- 3563 Loam Ln
- 971 Shadow Ln
- 967 Mica Dr
- 1037 Haystack Dr
- 980 Sunview Dr
- 994 Sunview Dr
- 973 Sunview Dr
- 3492 Long Dr
- 3610 Flare Ln Unit 1
- 963 Desert Ct
- 3604 Pulsar Ln Unit 3
- 3463 Long Dr
- 1321 Nebula Rd Unit Homesite 47
- 1333 Nebula Rd Unit Homesite 45
- 1339 Nebula Rd Unit Homesite 44
- 11 Lunar Rd Unit Homesite 42
- 3671 Pulsar Ln
- 401 Solaris Ln Unit Homesite 25
- 404 Solaris Ln Unit Homesite 113
