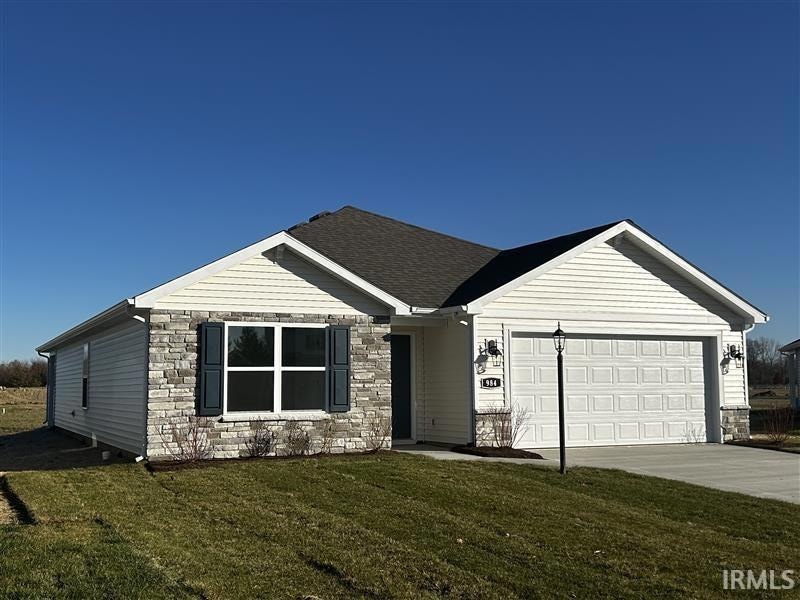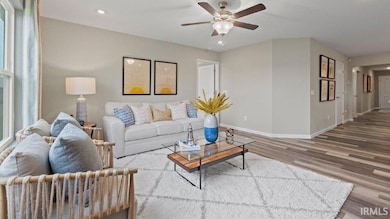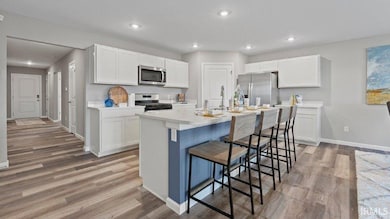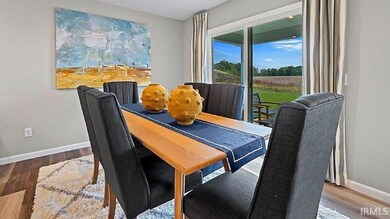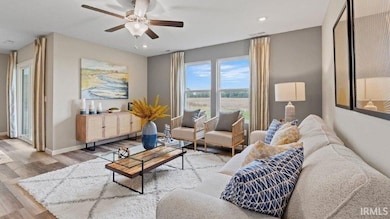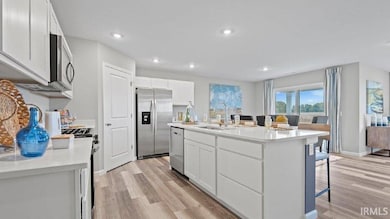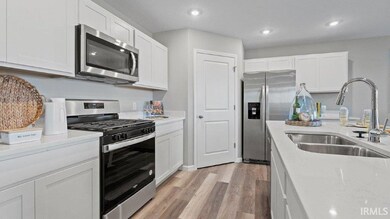984 Rookery Way New Haven, IN 46774
Estimated payment $1,994/month
Highlights
- Primary Bedroom Suite
- Traditional Architecture
- Covered Patio or Porch
- Open Floorplan
- Backs to Open Ground
- Walk-In Pantry
About This Home
Check out 984 Rookery Way in New Haven, IN—a charming new home in the Riverwalk community. This home sits on a spacious cul-de-sac homesite, offering convenience and comfort for everyday life. Step inside this 1,825-square-foot home and find four spacious bedrooms and two full baths. At the front of the home, two secondary bedrooms share a hallway bath. A third bedroom is positioned near the laundry area and garage entry. The open living area connects the great room, dining nook, and kitchen for effortless flow and flexibility. In the kitchen, you’ll find everything you need and more—elkins sarsaparilla cabinets, lyra quartz countertops , and a generous island with a built-in sink and dishwasher. The layout is perfect for prepping meals or catching up with loved ones while cooking. A walk-in pantry gives you the space to stay stocked and organized. Your owner’s suite is tucked in the rear of the home, creating a private getaway. The bath includes a double-sink vanity, walk-in shower, and a huge walk-in closet with plenty of room for storage and comfort. Come see why Riverwalk is one of New Haven’s favorite neighborhoods!
Open House Schedule
-
Saturday, November 22, 20251:00 to 4:00 pm11/22/2025 1:00:00 PM +00:0011/22/2025 4:00:00 PM +00:00New Home Construction - OPEN HOUSE: Join us for an Open House this Sat & Sun from 1-4pm. Please come to the Model Home to start your tour.Add to Calendar
-
Sunday, November 23, 20251:00 to 4:00 pm11/23/2025 1:00:00 PM +00:0011/23/2025 4:00:00 PM +00:00New Home Construction - OPEN HOUSE: Join us for an Open House this Sat & Sun from 1-4pm. Please come to the Model Home to start your tour.Add to Calendar
Home Details
Home Type
- Single Family
Year Built
- Built in 2025
Lot Details
- 7,478 Sq Ft Lot
- Backs to Open Ground
- Level Lot
HOA Fees
- $33 Monthly HOA Fees
Parking
- 3 Car Attached Garage
- Driveway
Home Design
- Traditional Architecture
- Poured Concrete
- Shingle Roof
- Stone Exterior Construction
- Vinyl Construction Material
Interior Spaces
- 1-Story Property
- Open Floorplan
- Crawl Space
Kitchen
- Eat-In Kitchen
- Walk-In Pantry
- Kitchen Island
- Disposal
Flooring
- Carpet
- Vinyl
Bedrooms and Bathrooms
- 4 Bedrooms
- Primary Bedroom Suite
- Walk-In Closet
- 2 Full Bathrooms
- Bathtub with Shower
- Separate Shower
Laundry
- Laundry on main level
- Washer and Electric Dryer Hookup
Schools
- New Haven Elementary And Middle School
- New Haven High School
Utilities
- Forced Air Heating and Cooling System
- SEER Rated 14+ Air Conditioning Units
- Heating System Uses Gas
- Smart Home Wiring
Additional Features
- Covered Patio or Porch
- Suburban Location
Community Details
- Built by DR Horton
- River Walk / Riverwalk Subdivision
Listing and Financial Details
- Home warranty included in the sale of the property
- Assessor Parcel Number 02-13-01-101-017.000-041
- Seller Concessions Offered
Map
Home Values in the Area
Average Home Value in this Area
Property History
| Date | Event | Price | List to Sale | Price per Sq Ft |
|---|---|---|---|---|
| 11/22/2025 11/22/25 | Price Changed | $312,330 | 0.0% | $176 / Sq Ft |
| 11/20/2025 11/20/25 | Price Changed | $312,350 | 0.0% | $176 / Sq Ft |
| 10/23/2025 10/23/25 | For Sale | $312,330 | -- | $176 / Sq Ft |
Source: Indiana Regional MLS
MLS Number: 202526418
- 966 Rookery Way
- 967 Rookery Way
- Elder Plan at Riverwalk
- ELM Plan at Riverwalk
- Henley Plan at Riverwalk
- Aldridge Plan at Riverwalk - Villas
- Harmony Plan at Riverwalk
- Harmony Plan at Riverwalk - Villas
- Taylor Plan at Riverwalk
- Aldridge Plan at Riverwalk
- Chatham Plan at Riverwalk
- Bellamy Plan at Riverwalk
- Chatham Plan at Riverwalk - Villas
- Stamford Plan at Riverwalk
- Freeport Plan at Riverwalk
- 798 Chellberge Pass
- 1011 Miller Woods Way
- 786 Chellberge Pass
- 1025 Miller Woods Way
- 774 Chellberge Pass
- 107 N Rufus St
- 9114 Parent Rd
- 504 Broadway St Unit B
- 931 Middle St Unit 102
- 1155 Hartzell St
- 3213 W Bartlett Dr
- 3212 W Bartlett Dr
- 3215 W Bartlett Dr
- 3230 Plum Tree Ln
- 1001 Daly Dr
- 7322 Antebellum Blvd
- 3010 SiMcOe Dr
- 3595 Canal Square Dr
- 10001 Pin Oak Cir
- 4920 Old Maysville Rd Unit 4920 Old Maysville Rd
- 4934-4936 Vermont Ln Unit 4934 Vermont Lane
- 5726 Fox Mill Run
- 7717 Frontier Ave
- 1700 Bayview Dr
- 5450 Kinzie Ct
