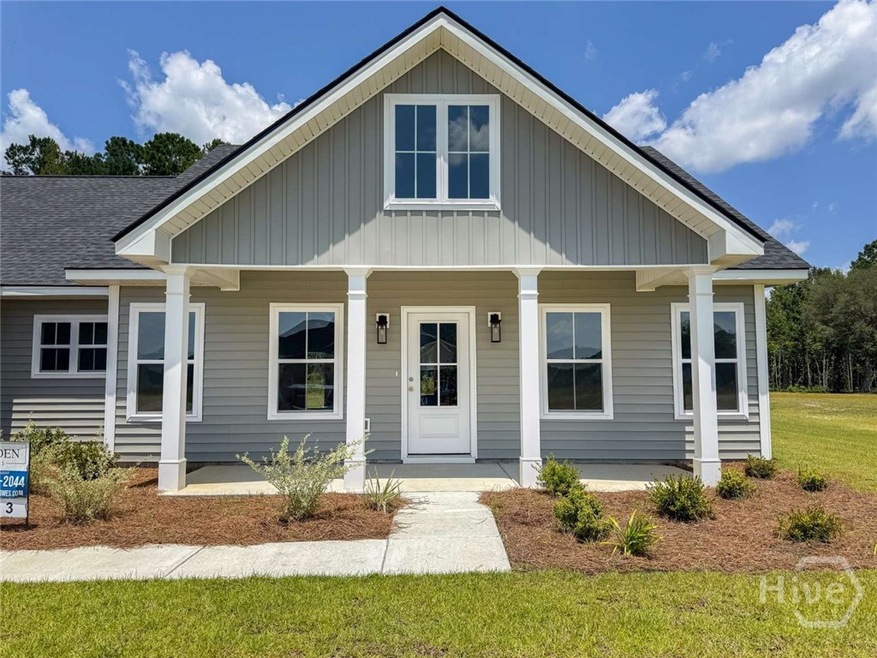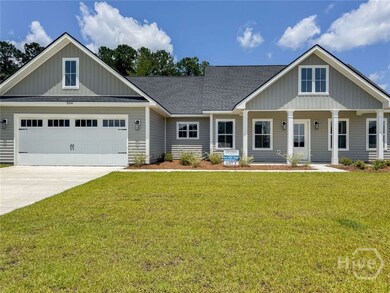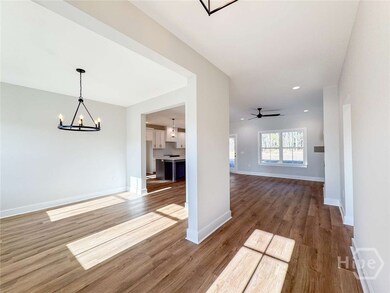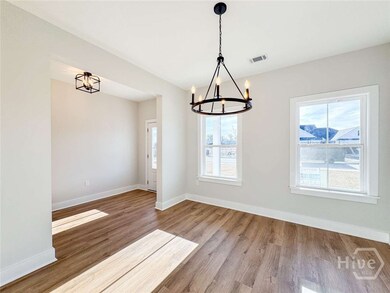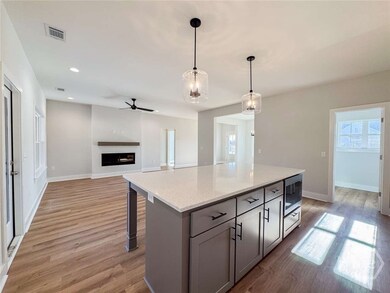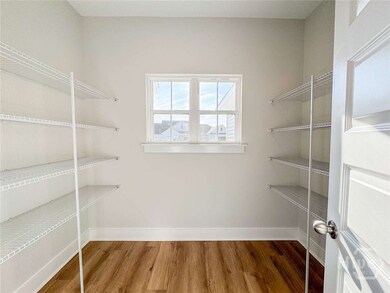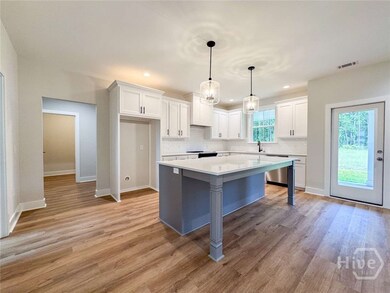984 Stone Ct Midway, GA 31320
Estimated payment $2,234/month
Highlights
- Under Construction
- Primary Bedroom Suite
- 1 Fireplace
- Gourmet Kitchen
- Vaulted Ceiling
- Walk-In Pantry
About This Home
Discover the perfect blend of charm & modern comfort in this thoughtfully designed ranch plan! Situated on a half-acre lot, this home offers a functional split layout with stylish upgrades throughout. Step inside from the inviting front porch to a welcoming foyer & adjacent dining room—ideal for family gatherings or hosting friends. The heart of the home opens to a bright, open-concept kitchen & family room, featuring: Two-tone cabinetry & quartz countertops for timeless style, tile backsplash & large walk-in pantry for storage and convenience. A cozy electric fireplace & direct access to the back porch can be found in the family room, perfect for indoor-outdoor living. Your private retreat awaits in the primary suite, complete with vaulted ceiling, plank flooring, walk-in closet, & a spa-inspired bath boasting a quartz vanity, tiled shower with bench & tile flooring. Two additional bedrooms and a full bath sit across the home, offering privacy for family or guests.
Home Details
Home Type
- Single Family
Year Built
- Built in 2025 | Under Construction
HOA Fees
- $55 Monthly HOA Fees
Parking
- 2 Car Attached Garage
- Garage Door Opener
Home Design
- Slab Foundation
- Composition Roof
- Vinyl Siding
Interior Spaces
- 1,766 Sq Ft Home
- 1-Story Property
- Vaulted Ceiling
- 1 Fireplace
- Double Pane Windows
- Entrance Foyer
- Pull Down Stairs to Attic
Kitchen
- Gourmet Kitchen
- Walk-In Pantry
- Self-Cleaning Oven
- Range
- Microwave
- Dishwasher
- Kitchen Island
Bedrooms and Bathrooms
- 3 Bedrooms
- Primary Bedroom Suite
- 2 Full Bathrooms
- Double Vanity
- Separate Shower
Laundry
- Laundry Room
- Laundry in Hall
Utilities
- Forced Air Heating and Cooling System
- Heat Pump System
- Underground Utilities
- Electric Water Heater
- Septic Tank
Additional Features
- Energy-Efficient Windows
- Front Porch
- 0.53 Acre Lot
Community Details
- Built by Dryden Enterprises
- Cottages On Carter Subdivision, Newport Floorplan
Listing and Financial Details
- Tax Lot 4
- Assessor Parcel Number 141004
Map
Home Values in the Area
Average Home Value in this Area
Property History
| Date | Event | Price | List to Sale | Price per Sq Ft |
|---|---|---|---|---|
| 11/06/2025 11/06/25 | Pending | -- | -- | -- |
| 09/30/2025 09/30/25 | For Sale | $348,900 | -- | $198 / Sq Ft |
Source: Savannah Multi-List Corporation
MLS Number: SA340760
- 1123 Stone Ct
- 211 Smiley Loop Rd
- 21 Smiley Loop Rd
- 182 Gloucester Dr
- 0 S Coastal Hwy
- 0000 E Oglethorpe Hwy
- 0 E Oglethorpe Unit 153327
- 0 E Oglethorpe Unit 10592168
- 0 E Oglethorpe Unit SA341930
- 931 Stone Ct
- 268 Alder Pass
- 1019 Stone Ct
- 62 Carver Way
- 92 Holland Dr NE
- 1057 Stone Ct
- 35 Hollis Ln
- 152 Holland Dr
- 54 Cottage Loop
- 94 Buckingham Dr
- 1099 Stone Ct
