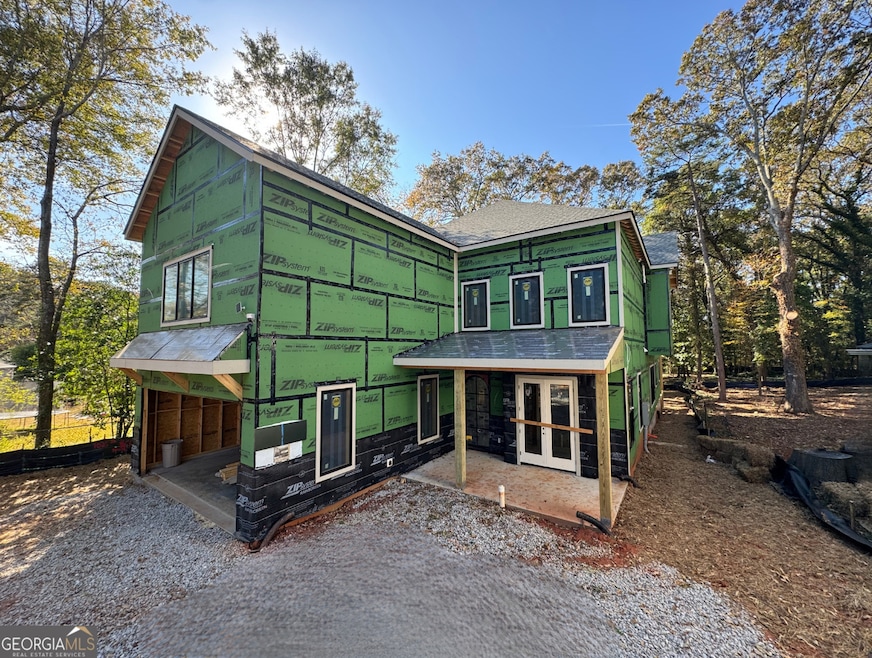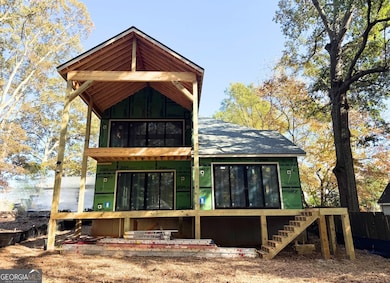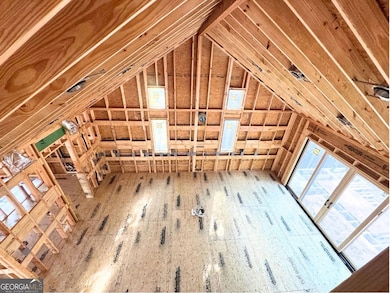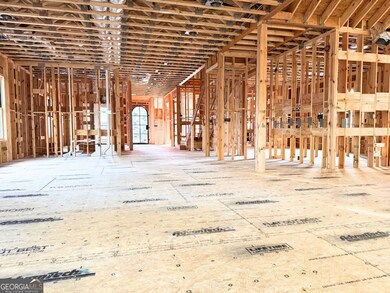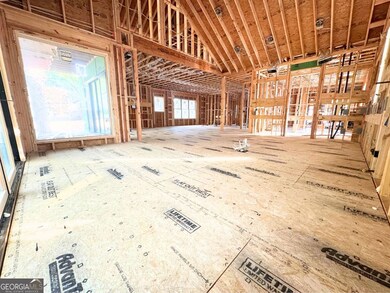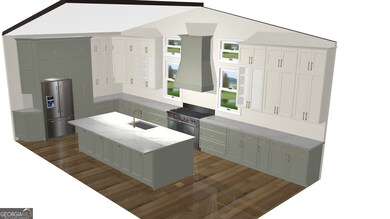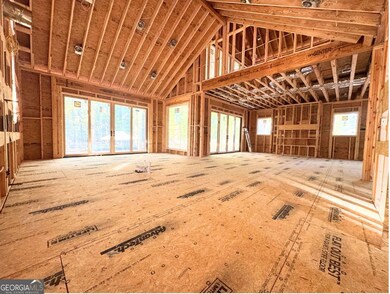984 Sycamore Dr Decatur, GA 30030
Decatur Heights NeighborhoodEstimated payment $9,308/month
Highlights
- Second Kitchen
- New Construction
- Dining Room Seats More Than Twelve
- Druid Hills High School Rated A-
- 0.48 Acre Lot
- Deck
About This Home
Modern Luxury in the Heart of Decatur - 6BR 7BA ~5,000 SF 0.5 Acre Discover this stunning new construction home that perfectly blends timeless design with modern luxury. Situated on a spacious half-acre lot in one of Decatur's most desirable neighborhoods, this nearly 5,000-square-foot residence offers every feature today's discerning buyer could want - and more. Step inside to an open-concept layout filled with natural light and sophisticated finishes. The gourmet kitchen is a chef's dream, complete with high-end appliances, a scullery, and a butler's pantry for effortless entertaining. Expansive living and dining spaces flow seamlessly onto a large double covered deck, ideal for year-round gatherings and relaxation. The home boasts six spacious bedrooms, each with its own private en-suite bath, providing the ultimate comfort and privacy for family and guests. The luxurious primary suite offers a spa-like bathroom, custom walk-in closet, and a private deck-a perfect retreat at the end of the day. The full in-law apartment with a complete kitchen and separate living area provides flexibility for multigenerational living, guests, or potential rental income. Additional highlights include two laundry rooms, elevator prep, a 2-car garage with ample off-street parking, and space for a future pool or ADU. Located just minutes from Downtown Decatur, with easy access to shopping, dining, the airport, and major highways, this home offers convenience without compromise. Experience refined living and exceptional craftsmanship-welcome home to your Decatur dream.
Home Details
Home Type
- Single Family
Est. Annual Taxes
- $7,125
Year Built
- New Construction
Lot Details
- 0.48 Acre Lot
- Wood Fence
- Back Yard Fenced
- Private Lot
- Level Lot
- Sprinkler System
- Wooded Lot
Home Design
- Traditional Architecture
- European Architecture
- Slab Foundation
- Composition Roof
- Metal Roof
- Press Board Siding
- Rough-Sawn Siding
- Concrete Siding
Interior Spaces
- 4,985 Sq Ft Home
- 2-Story Property
- Wet Bar
- Rear Stairs
- Bookcases
- Beamed Ceilings
- Vaulted Ceiling
- Double Pane Windows
- Entrance Foyer
- Family Room with Fireplace
- Great Room
- Dining Room Seats More Than Twelve
- Home Office
- Bonus Room
- Pull Down Stairs to Attic
- Carbon Monoxide Detectors
Kitchen
- Second Kitchen
- Breakfast Room
- Breakfast Bar
- Walk-In Pantry
- Double Oven
- Microwave
- Dishwasher
- Stainless Steel Appliances
- Kitchen Island
- Solid Surface Countertops
Flooring
- Wood
- Carpet
- Tile
Bedrooms and Bathrooms
- Walk-In Closet
- In-Law or Guest Suite
- Double Vanity
- Low Flow Plumbing Fixtures
- Soaking Tub
- Separate Shower
Laundry
- Laundry Room
- Laundry in Hall
Parking
- 6 Car Garage
- Parking Accessed On Kitchen Level
- Garage Door Opener
Accessible Home Design
- Accessible Full Bathroom
- Accessible Kitchen
- Accessible Doors
Eco-Friendly Details
- Energy-Efficient Windows
Outdoor Features
- Balcony
- Deck
Location
- Property is near public transit
- Property is near schools
- Property is near shops
Schools
- Fernbank Elementary School
- Druid Hills Middle School
- Druid Hills High School
Utilities
- Forced Air Heating and Cooling System
- Underground Utilities
- 440 Volts
- Phone Available
- Cable TV Available
Listing and Financial Details
- Tax Lot 49
Community Details
Overview
- No Home Owners Association
- Decatur Subdivision
Amenities
- Guest Suites
- Laundry Facilities
Map
Home Values in the Area
Average Home Value in this Area
Tax History
| Year | Tax Paid | Tax Assessment Tax Assessment Total Assessment is a certain percentage of the fair market value that is determined by local assessors to be the total taxable value of land and additions on the property. | Land | Improvement |
|---|---|---|---|---|
| 2025 | $7,759 | $167,440 | $72,920 | $94,520 |
| 2024 | $7,125 | $152,840 | $72,920 | $79,920 |
| 2023 | $7,125 | $133,640 | $56,920 | $76,720 |
| 2022 | $5,821 | $124,920 | $54,600 | $70,320 |
| 2021 | $5,324 | $113,600 | $54,600 | $59,000 |
| 2020 | $5,259 | $112,120 | $54,600 | $57,520 |
| 2019 | $5,097 | $108,440 | $54,600 | $53,840 |
| 2018 | $4,177 | $86,520 | $54,600 | $31,920 |
| 2017 | $4,105 | $85,440 | $47,880 | $37,560 |
| 2016 | $4,276 | $89,120 | $47,880 | $41,240 |
| 2014 | $3,477 | $69,320 | $47,880 | $21,440 |
Property History
| Date | Event | Price | List to Sale | Price per Sq Ft |
|---|---|---|---|---|
| 11/13/2025 11/13/25 | For Sale | $1,650,000 | 0.0% | $331 / Sq Ft |
| 04/01/2024 04/01/24 | Rented | $1,600 | 0.0% | -- |
| 03/27/2024 03/27/24 | For Rent | $1,600 | +6.7% | -- |
| 10/25/2022 10/25/22 | Rented | $1,500 | 0.0% | -- |
| 10/20/2022 10/20/22 | For Rent | $1,500 | 0.0% | -- |
| 02/16/2022 02/16/22 | Rented | $1,500 | 0.0% | -- |
| 02/01/2022 02/01/22 | For Rent | $1,500 | +7.1% | -- |
| 12/14/2020 12/14/20 | Rented | $1,400 | 0.0% | -- |
| 12/11/2020 12/11/20 | For Rent | $1,400 | +7.7% | -- |
| 12/02/2019 12/02/19 | Rented | $1,300 | 0.0% | -- |
| 11/07/2019 11/07/19 | For Rent | $1,300 | +4.0% | -- |
| 11/03/2017 11/03/17 | Rented | $1,250 | -10.7% | -- |
| 11/01/2017 11/01/17 | For Rent | $1,400 | -- | -- |
Purchase History
| Date | Type | Sale Price | Title Company |
|---|---|---|---|
| Warranty Deed | $1,100,000 | -- | |
| Warranty Deed | -- | -- |
Source: Georgia MLS
MLS Number: 10643072
APN: 18-049-05-021
- 1387 Church St
- 1335 Church St Unit C8
- 222 Forkner Dr Unit 22
- 222 Forkner Dr Unit 26
- 429 Woodhaven Dr
- 105 Birch St
- 213 Mount Vernon Dr
- 2426 Vivian Cir
- 465 Eastland Dr
- 816 Sycamore Dr
- 102 Knob Hills Cir
- 6 Sycamore Station
- 1229 Church St Unit F
- 1229 Church St Unit H
- 40 Sycamore Station
- 2103 Stratford Commons
- 1406 Church St Unit F
- 2570 Blackmon Dr Unit 420
- 428 Medlock Rd Unit B
- 428 Medlock Rd Unit A
- 2550 Blackmon Dr
- 2550 Blackmon Dr Unit 1407.1412871
- 2550 Blackmon Dr Unit 1409.1412872
- 2550 Blackmon Dr Unit 1133.1412865
- 2550 Blackmon Dr Unit 3113.1412868
- 2550 Blackmon Dr Unit 1118.1412863
- 2550 Blackmon Dr Unit 3202.1412875
- 2550 Blackmon Dr Unit 5216.1412870
- 2550 Blackmon Dr Unit 2407.1412874
- 2550 Blackmon Dr Unit 2410.1412864
- 2550 Blackmon Dr Unit 1401.1412866
- 2550 Blackmon Dr Unit 2404.1412869
- 2550 Blackmon Dr Unit 2133.1412873
- 2550 Blackmon Dr Unit 2202.1412867
- 2532 N Decatur Rd Unit ID1032135P
- 2532 N Decatur Rd
