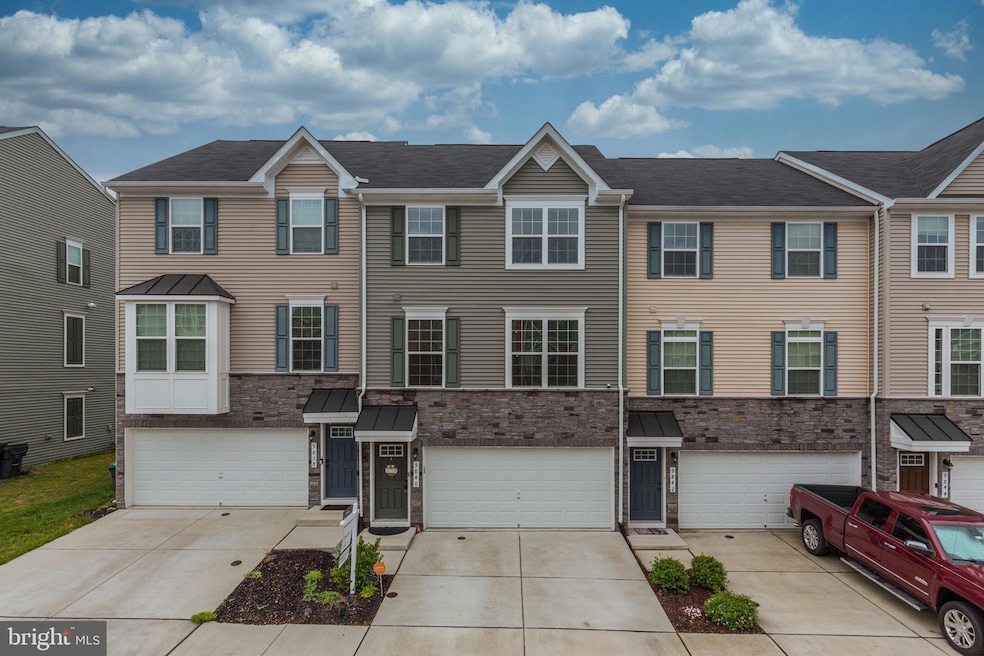
9840 Cedarmass Cir Fredericksburg, VA 22408
New Post NeighborhoodHighlights
- Traditional Architecture
- 2 Car Attached Garage
- Central Heating and Cooling System
- Community Pool
About This Home
As of June 2025Elegant, Light-Filled Townhome in Sought-After Wheatland Station this stunning 3-level townhome with a spacious 2 car garage nestled in the highly desirable Wheatland Station community. Featuring 3 bedrooms and 3 full baths, this light-filled residence offers an open-concept design with elevated finishes throughout. The gourmet kitchen impresses with a large center island, crisp white cabinetry, and designer lighting—ideal for both everyday living and stylish entertaining.
Upstairs, the spacious primary suite is a serene retreat, complete with a tray ceiling, walk-in closet, and spa-inspired en-suite bath. Two additional bedrooms and full baths provide flexibility for guests, or remote work.
Wheatland Station offers exceptional amenities, including a resort-style pool, a private dog park, and a community playground—perfectly balancing comfort and lifestyle. Ideally located near shopping, dining, and major commuter routes, this home is a rare opportunity to own in one of the area’s most coveted neighborhoods.
Townhouse Details
Home Type
- Townhome
Est. Annual Taxes
- $2,751
Year Built
- Built in 2020
Lot Details
- 1,496 Sq Ft Lot
HOA Fees
- $119 Monthly HOA Fees
Parking
- 2 Car Attached Garage
- Front Facing Garage
- Garage Door Opener
Home Design
- Traditional Architecture
- Slab Foundation
- Vinyl Siding
Interior Spaces
- Property has 3 Levels
- Finished Basement
Bedrooms and Bathrooms
- 3 Bedrooms
Utilities
- Central Heating and Cooling System
- Natural Gas Water Heater
Listing and Financial Details
- Tax Lot 58
- Assessor Parcel Number 37M1-58-
Community Details
Overview
- Wheatland Station Subdivision
Recreation
- Community Pool
Pet Policy
- Pets Allowed
Ownership History
Purchase Details
Home Financials for this Owner
Home Financials are based on the most recent Mortgage that was taken out on this home.Purchase Details
Home Financials for this Owner
Home Financials are based on the most recent Mortgage that was taken out on this home.Purchase Details
Home Financials for this Owner
Home Financials are based on the most recent Mortgage that was taken out on this home.Purchase Details
Similar Homes in Fredericksburg, VA
Home Values in the Area
Average Home Value in this Area
Purchase History
| Date | Type | Sale Price | Title Company |
|---|---|---|---|
| Deed | $425,000 | None Listed On Document | |
| Warranty Deed | $360,000 | Highland Title & Escrow | |
| Special Warranty Deed | $294,101 | Stewart Title Guaranty Co | |
| Special Warranty Deed | $306,000 | Nvr Settlement Services Inc |
Mortgage History
| Date | Status | Loan Amount | Loan Type |
|---|---|---|---|
| Open | $417,302 | FHA | |
| Previous Owner | $353,000 | VA | |
| Previous Owner | $10,294 | Stand Alone Second | |
| Previous Owner | $288,773 | FHA |
Property History
| Date | Event | Price | Change | Sq Ft Price |
|---|---|---|---|---|
| 06/26/2025 06/26/25 | Sold | $425,000 | -0.2% | $210 / Sq Ft |
| 06/04/2025 06/04/25 | Pending | -- | -- | -- |
| 05/26/2025 05/26/25 | Price Changed | $425,990 | -0.7% | $211 / Sq Ft |
| 05/20/2025 05/20/25 | For Sale | $429,000 | +19.2% | $212 / Sq Ft |
| 07/19/2021 07/19/21 | Sold | $360,000 | 0.0% | $178 / Sq Ft |
| 06/22/2021 06/22/21 | Pending | -- | -- | -- |
| 06/18/2021 06/18/21 | For Sale | $360,000 | -- | $178 / Sq Ft |
Tax History Compared to Growth
Tax History
| Year | Tax Paid | Tax Assessment Tax Assessment Total Assessment is a certain percentage of the fair market value that is determined by local assessors to be the total taxable value of land and additions on the property. | Land | Improvement |
|---|---|---|---|---|
| 2025 | $2,751 | $374,600 | $100,000 | $274,600 |
| 2024 | $2,751 | $374,600 | $100,000 | $274,600 |
| 2023 | $2,380 | $308,400 | $80,000 | $228,400 |
| 2022 | $2,275 | $308,400 | $80,000 | $228,400 |
| 2021 | $2,054 | $253,800 | $70,000 | $183,800 |
| 2020 | $567 | $70,000 | $70,000 | $0 |
| 2019 | $424 | $50,000 | $50,000 | $0 |
Agents Affiliated with this Home
-
Morgan Murchison

Seller's Agent in 2025
Morgan Murchison
Compass
(540) 220-4374
3 in this area
26 Total Sales
-
E. Lynn Carr-Hawkes

Buyer's Agent in 2025
E. Lynn Carr-Hawkes
Samson Properties
(540) 220-2083
1 in this area
8 Total Sales
-
Danny Humphreys

Seller's Agent in 2021
Danny Humphreys
Real Broker, LLC
(571) 330-5308
2 in this area
146 Total Sales
Map
Source: Bright MLS
MLS Number: VASP2033324
APN: 37M-1-58
- 0 Jim Morris Rd
- 1946 Ruffins Reserve Way
- Eliot Plan at Pelhams Crossing South
- Finley Plan at Pelhams Crossing South
- Bridgewater Plan at Pelhams Crossing South
- Sawyer Plan at Pelhams Crossing South
- Wingate Plan at Pelhams Crossing South
- Chesapeake Plan at Pelhams Crossing South
- Carson Plan at Pelhams Crossing South
- Lewis Plan at Pelhams Crossing South
- 2410 Pittston Rd
- 9113 Thornton Rolling Rd
- 1 Blakely St
- 10102 N Streamview Ct
- BELLEVILLE Plan at Ruffins Reserve
- QUENTIN Plan at Ruffins Reserve
- ASHTON Plan at Ruffins Reserve
- 10407 Napoleon St
- Lewis Plan at Ruffins Reserve
- Carson Plan at Ruffins Reserve






