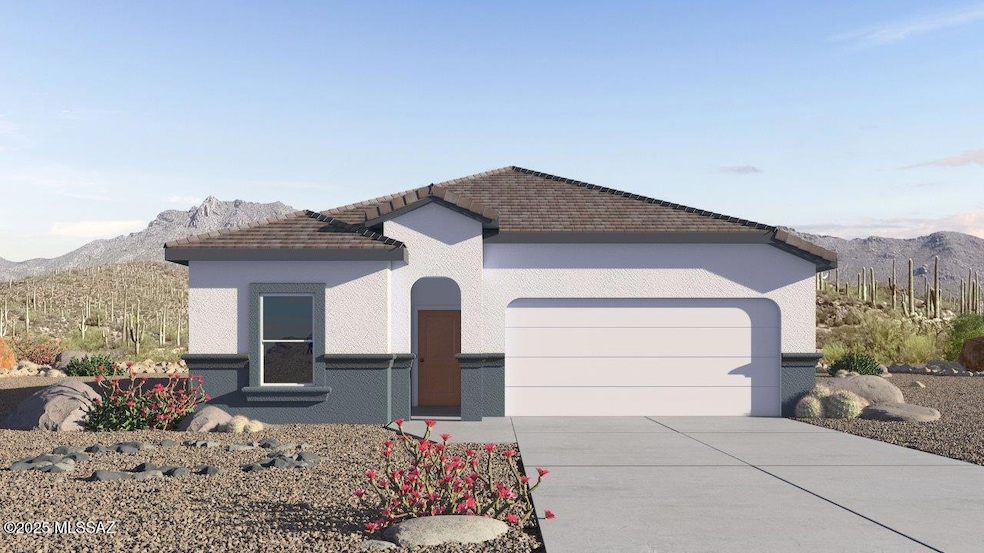
9840 E Gray Hawk Dr Tucson, AZ 85730
South Harrison NeighborhoodEstimated payment $2,504/month
Highlights
- New Construction
- Contemporary Architecture
- Quartz Countertops
- Mountain View
- Great Room
- Covered Patio or Porch
About This Home
Welcome to The Easton at Casas del Cerrito in Tucson, Arizona - a spacious 1,701 sq. ft. single-story new home that offers a perfect blend of modern convenience and serene desert living.As you enter through the charming front porch, you're greeted by a thoughtfully designed entryway that opens up into an expansive great room. This central living area seamlessly connects to the dining room and kitchen, creating an open-concept space that is perfect for entertaining and daily family life. The kitchen is both stylish and functional, featuring elegant granite countertops, a large island with a breakfast bar, modern appliances, and a walk-in pantry that provides ample storage space.
Home Details
Home Type
- Single Family
Year Built
- Built in 2025 | New Construction
Lot Details
- 5,625 Sq Ft Lot
- Lot Dimensions are 125' x 45'
- Property fronts an alley
- Block Wall Fence
- Shrub
- Paved or Partially Paved Lot
- Drip System Landscaping
- Landscaped with Trees
- Front Yard
- Property is zoned Tucson - R1
HOA Fees
- $60 Monthly HOA Fees
Home Design
- Contemporary Architecture
- Frame With Stucco
- Tile Roof
Interior Spaces
- 1,701 Sq Ft Home
- 1-Story Property
- Ceiling Fan
- Great Room
- Dining Area
- Mountain Views
Kitchen
- Walk-In Pantry
- Gas Range
- Recirculated Exhaust Fan
- Microwave
- Dishwasher
- Stainless Steel Appliances
- Quartz Countertops
Flooring
- Carpet
- Ceramic Tile
Bedrooms and Bathrooms
- 4 Bedrooms
- Split Bedroom Floorplan
- 2 Full Bathrooms
- Dual Vanity Sinks in Primary Bathroom
- Shower Only
- Low Flow Shower
- Exhaust Fan In Bathroom
Laundry
- Laundry Room
- Gas Dryer Hookup
Home Security
- Smart Thermostat
- Fire and Smoke Detector
Parking
- 2 Car Garage
- Garage Door Opener
- Driveway
Accessible Home Design
- No Interior Steps
- Smart Technology
Eco-Friendly Details
- ENERGY STAR Qualified Equipment for Heating
- North or South Exposure
Outdoor Features
- Covered Patio or Porch
Schools
- Dunham Elementary School
- Secrist Middle School
- Santa Rita High School
Utilities
- ENERGY STAR Qualified Air Conditioning
- Heat Pump System
- Heating System Uses Natural Gas
- Natural Gas Water Heater
Community Details
Overview
- Association fees include common area maintenance
- Built by D.R. Horton
- Casas Del Cerrito Subdivision, Easton Floorplan
- The community has rules related to deed restrictions
Recreation
- Park
Map
Home Values in the Area
Average Home Value in this Area
Property History
| Date | Event | Price | Change | Sq Ft Price |
|---|---|---|---|---|
| 08/05/2025 08/05/25 | Price Changed | $378,900 | -2.8% | $223 / Sq Ft |
| 07/31/2025 07/31/25 | For Sale | $389,900 | -- | $229 / Sq Ft |
Similar Homes in Tucson, AZ
Source: MLS of Southern Arizona
MLS Number: 22516874
- 9846 E Gray Hawk Dr
- 9834 E Gray Hawk Dr
- 9822 E Gray Hawk Dr
- 9829 E Gray Hawk Dr
- 9852 E Gray Hawk Dr
- Dalton Plan at Casas del Cerrito
- Parker Plan at Casas del Cerrito
- Easton Plan at Casas del Cerrito
- Gaven Plan at Casas del Cerrito
- Baxter Plan at Casas del Cerrito
- 9995 E Gray Hawk Dr
- 9714 E Gray Hawk Dr
- 9708 E Gray Hawk Dr
- 9761 E Sellarole Rd
- 9870 E Celeste Dr
- 9701 E Sellarole Rd
- 10020 E Lucille Dr
- 9849 E Victoria Ln
- 9975 E Creek St
- 9980 E Victoria Ln
- 9940 E Gray Hawk Dr
- 10060 E Falcon Point Dr
- 2973 S Marissa Dr
- 2528 S Krissy Ave
- 3873 S Headwind Dr
- 10013 E Rocky Wash Dr
- 9966 E Deer Trail
- 8989 E Escalante Rd
- 1450 S Corsica Place
- 8838 E Arbor St
- 8940 E Pine Valley Dr
- 4099 S Apache Well Dr
- 9202 E 27th St
- 8574 E Ruby Dr
- 1067 S Speckled Stone Way
- 8581 E Flory Dr
- 3627 S Santee Ave
- 4466 S Sunrise Bluff Way
- 616 S Rincon Rising Rd
- 9190 E Old Spanish Trail






