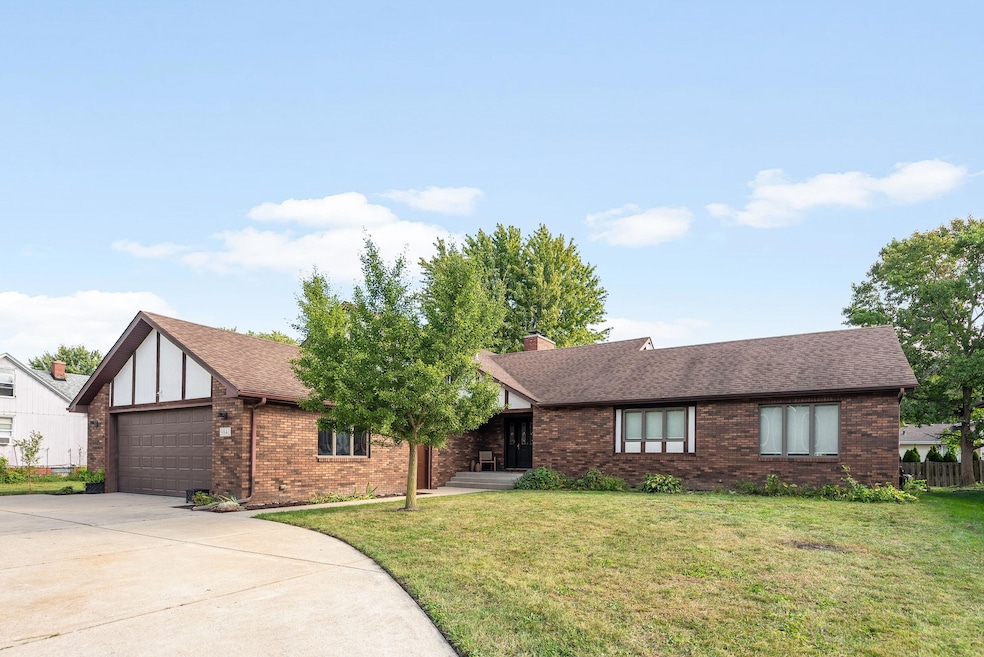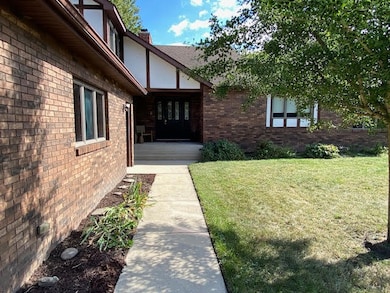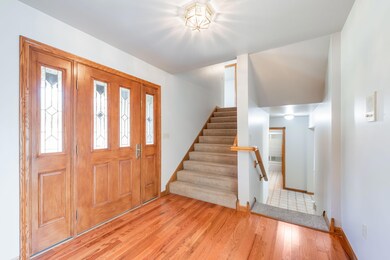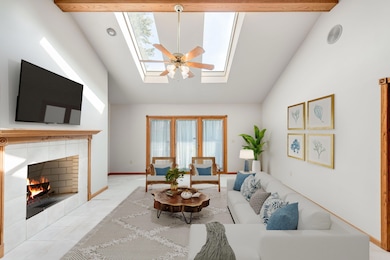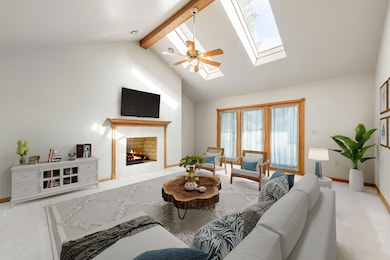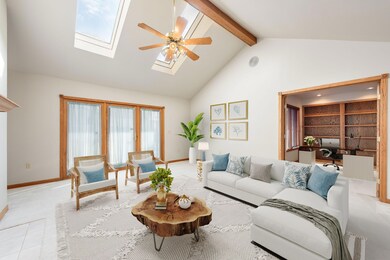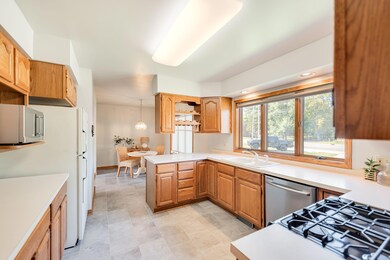9841 Kennedy Ave Highland, IN 46322
Estimated payment $2,143/month
Highlights
- Deck
- Cathedral Ceiling
- No HOA
- Family Room with Fireplace
- Wood Flooring
- Covered Patio or Porch
About This Home
Check out this custom one-owner tri-level with over 3,000sf! This freshly painted 3 bedroom, 3 bathroom home is NOT your typical tri-level! The covered front porch welcomes guests into the large foyer which leads to the open concept great room featuring a fireplace, 2 skylights, cathedral ceiling, and glass door leading to a huge 2-tiered deck which is perfect for entertaining. The large eat-in kitchen with all appliances opens up to the formal dining room. There is a main level office complete with a floor-to-ceiling custom-built oak bookcase. The large owner's suite on the upper level is complete with a private bath and en-suite hot tub. There is even a balcony overlooking the backyard! The lower level has a large family room with fireplace, second office/den which could also be used as an exercise/fitness room, laundry area with washer and dryer, a full bathroom, and access to a large 20' x 10' concrete patio for additional entertaining space. The attached 2.5 car garage is insulated and drywalled, and has heavy-duty storage shelves and a workbench. This home is conveniently located near shopping, hospitals/doctors, restaurants, and award-winning Highland Schools! Super easy access to major highways and only 35 minutes to downtown Chicago! Just move in and enjoy! All this and MUCH MORE await your discovery!
Home Details
Home Type
- Single Family
Est. Annual Taxes
- $3,576
Year Built
- Built in 1992
Lot Details
- 10,010 Sq Ft Lot
Parking
- 2.5 Car Attached Garage
- Garage Door Opener
- Off-Street Parking
Home Design
- Tri-Level Property
- Brick Foundation
Interior Spaces
- Cathedral Ceiling
- Gas Fireplace
- Blinds
- Family Room with Fireplace
- 2 Fireplaces
- Great Room with Fireplace
- Dining Room
- Property Views
Kitchen
- Gas Range
- Range Hood
- Microwave
- Dishwasher
Flooring
- Wood
- Carpet
- Tile
- Vinyl
Bedrooms and Bathrooms
- 3 Bedrooms
Laundry
- Laundry on lower level
- Dryer
- Washer
Outdoor Features
- Balcony
- Deck
- Covered Patio or Porch
Schools
- Warren Elementary School
- Highland High School
Utilities
- Forced Air Heating and Cooling System
- Heating System Uses Natural Gas
Community Details
- No Home Owners Association
- Gordons Add 02 Subdivision
Listing and Financial Details
- Assessor Parcel Number 450733201015000026
Map
Home Values in the Area
Average Home Value in this Area
Tax History
| Year | Tax Paid | Tax Assessment Tax Assessment Total Assessment is a certain percentage of the fair market value that is determined by local assessors to be the total taxable value of land and additions on the property. | Land | Improvement |
|---|---|---|---|---|
| 2024 | $9,150 | $382,800 | $54,400 | $328,400 |
| 2023 | $3,414 | $352,600 | $54,400 | $298,200 |
| 2022 | $3,586 | $358,600 | $54,400 | $304,200 |
| 2021 | $3,243 | $324,300 | $45,500 | $278,800 |
| 2020 | $3,030 | $303,000 | $45,500 | $257,500 |
| 2019 | $2,911 | $286,600 | $45,500 | $241,100 |
| 2018 | $3,308 | $275,100 | $45,500 | $229,600 |
| 2017 | $3,293 | $269,300 | $45,500 | $223,800 |
| 2016 | $3,143 | $258,200 | $45,500 | $212,700 |
| 2014 | $3,138 | $257,200 | $45,500 | $211,700 |
| 2013 | $2,856 | $238,600 | $45,500 | $193,100 |
Property History
| Date | Event | Price | List to Sale | Price per Sq Ft |
|---|---|---|---|---|
| 10/26/2025 10/26/25 | Pending | -- | -- | -- |
| 10/15/2025 10/15/25 | For Sale | $350,000 | -- | $117 / Sq Ft |
Purchase History
| Date | Type | Sale Price | Title Company |
|---|---|---|---|
| Quit Claim Deed | -- | None Available |
Source: Northwest Indiana Association of REALTORS®
MLS Number: 829384
APN: 45-07-33-201-015.000-026
- 10010 Kennedy Ave
- 2649 Georgetowne Dr Unit B2
- 9505 Kennedy Ave
- 3122 44th St
- 1951 W Ash St
- 9417 Kennedy Ave
- 9949 Branton Ave Unit 2B
- 3134 Lakeside Dr
- 3136 Lois Place
- 9409 5th St
- 2303 99th St
- 9414 Saric Dr
- 2164 Terrace Dr
- 9343 Saric Dr
- 8032 Kennedy Ave
- 2131 White Oak Ln
- 2116 Briarwood Ln Unit L106
- 2262 Ramblewood Dr
- 2741 41st St
- 9624 O Day Dr
