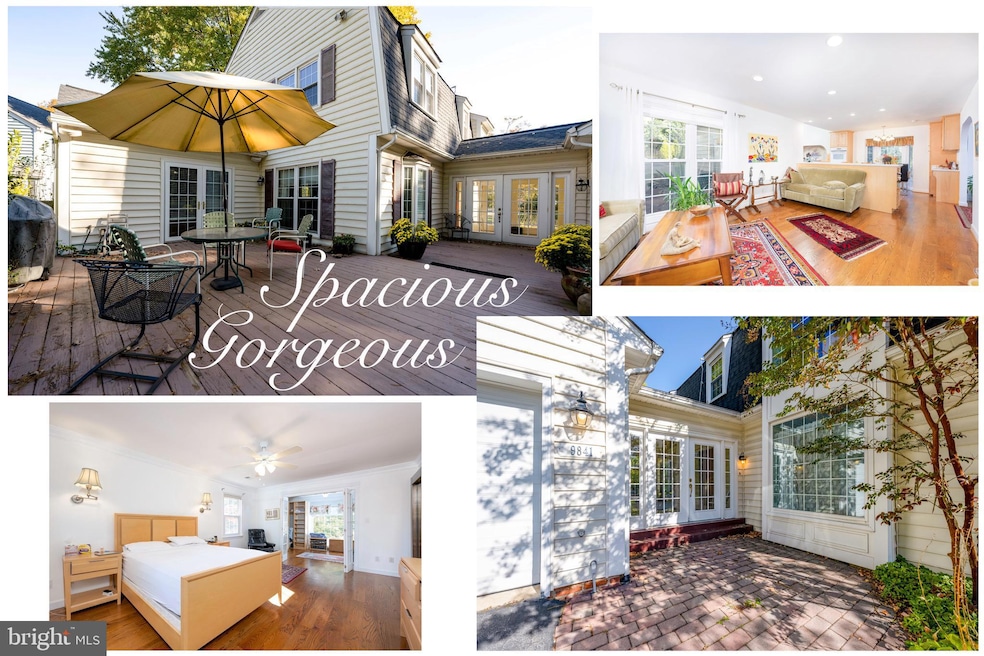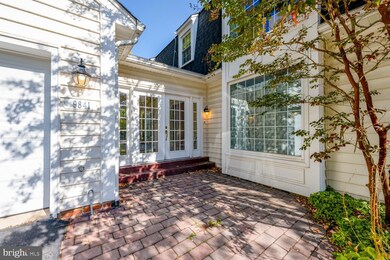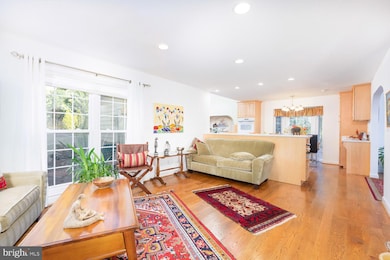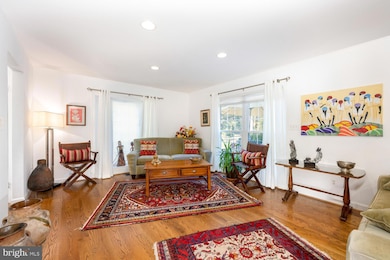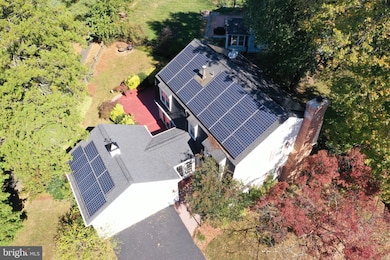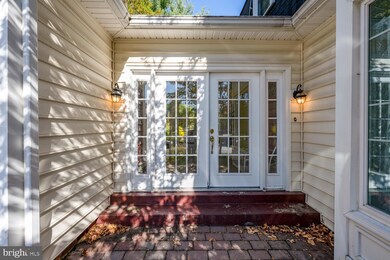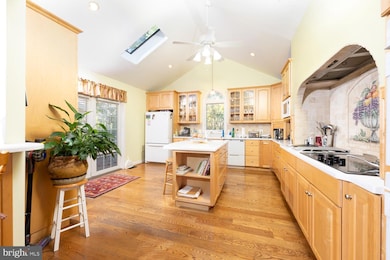9841 Meadowcroft Ln Montgomery Village, MD 20886
Highlights
- Colonial Architecture
- Recreation Room
- Upgraded Countertops
- Deck
- Wood Flooring
- Community Pool
About This Home
Welcome to this amazingly beautiful and spacious home in sought after Fairidge neighborhood in Montgomery Village. Fall in love with this home the second you get it through the breezeway to the inviting foyer. Enjoy main level with formal living room with fireplace, XL kitchen with kitchen addition and access to the gorgeous deck, pleasant family room and dining room area. The main level also features a powder room.
The bedroom level includes four charming bedrooms with hardwood floor, including the spoiling large master suite with its walk-in closet and remodeled designer attached master bath. Bedroom level also features remodeled full, hall bath.
The lower level features a recreation room, storage, laundry and utility room.
Have a great time with family and friends on the gorgeous deck with its beautiful surrounding.
Great location, minutes from shopping, restaurants, recreational park and easy access to major commuter routes. Ceiling fans in every bedroom. Cooktop + Built in Steamer + Built in BBQ Grill in the Kitchen. Dishwasher with two separate drawers, each operates separately. Two kitchen sinks, both with garbage disposer, one in the main sink, and a second one in the Island sink. Two bar stools convey. Double wall oven. Newly refinished hardwood floor on the main level and new carpet in the family room and lower level.
Welcome home.
The house has TESLA Solar Panels monthly payment of: $137.51
The property is listed for sale as well. The owners of the property, at their own discretion, keep their right to choose to accept either an offer for sale or alternatively a rental application.
Owners has listed the property for sale as well. The owners of the property, at their own discretion, have the right to choose to accept an offer for sale or alternatively a rental application.
Listing Agent
(301) 529-8221 nimrod.shmul@realtyprosnb.com Realty Pros Listed on: 10/27/2025
Home Details
Home Type
- Single Family
Est. Annual Taxes
- $6,932
Year Built
- Built in 1973
Lot Details
- 10,213 Sq Ft Lot
- Back Yard Fenced
- Property is in very good condition
- Property is zoned R90
Parking
- 2 Car Attached Garage
- Garage Door Opener
Home Design
- Colonial Architecture
Interior Spaces
- Property has 3 Levels
- Built-In Features
- Crown Molding
- Ceiling Fan
- Wood Burning Fireplace
- Double Pane Windows
- French Doors
- Sliding Doors
- Atrium Doors
- Entrance Foyer
- Family Room Off Kitchen
- Living Room
- Dining Room
- Den
- Recreation Room
- Storage Room
- Utility Room
- Basement
Kitchen
- Breakfast Area or Nook
- Double Oven
- Stove
- Cooktop with Range Hood
- Microwave
- Ice Maker
- Dishwasher
- Kitchen Island
- Upgraded Countertops
- Disposal
Flooring
- Wood
- Carpet
Bedrooms and Bathrooms
- 4 Bedrooms
- En-Suite Bathroom
Laundry
- Laundry Room
- Laundry on lower level
- Dryer
Home Security
- Alarm System
- Carbon Monoxide Detectors
- Fire and Smoke Detector
Schools
- Stedwick Elementary School
- Neelsville Middle School
- Watkins Mill High School
Utilities
- Forced Air Heating and Cooling System
- Heating System Uses Oil
- Electric Water Heater
Additional Features
- Solar owned by a third party
- Deck
Listing and Financial Details
- Residential Lease
- Security Deposit $3,800
- Tenant pays for electricity, cable TV, exterior maintenance, fireplace/flue cleaning, frozen waterpipe damage, gas, gutter cleaning, heat, hot water, insurance, internet, lawn/tree/shrub care, light bulbs/filters/fuses/alarm care, sewer, snow removal, trash removal, all utilities, water
- Rent includes hoa/condo fee, insurance, taxes
- No Smoking Allowed
- 24-Month Min and 60-Month Max Lease Term
- Available 10/22/25
- $55 Application Fee
- Assessor Parcel Number 160901502936
Community Details
Overview
- Property has a Home Owners Association
- Association fees include pool(s), snow removal, trash, common area maintenance
- Fairidge Subdivision, Spacious & Gorgeous Floorplan
Amenities
- Picnic Area
- Common Area
- Community Center
Recreation
- Tennis Courts
- Community Basketball Court
- Community Playground
- Community Pool
- Jogging Path
Pet Policy
- Pets allowed on a case-by-case basis
- $25 Monthly Pet Rent
Map
Source: Bright MLS
MLS Number: MDMC2205196
APN: 09-01502936
- 9836 Dellcastle Rd
- 9801 Dellcastle Rd
- 20080 Doolittle St
- 9715 Stewartown Rd Unit P02
- 9746 Stewartown Rd Unit 213C
- 19712 Canopy Loop Unit 330B
- 19726 Canopy Loop Unit 329B
- 19728 Canopy Loop Unit 329C
- 19756 Canopy Loop Unit 328D
- 9834 Maple Leaf Dr
- 9759 Stewartown Rd Unit P45
- Mozart 4-Bedroom Plan at Bloom Village - Bloom Village Townhomes
- 19710 Canopy Loop Unit 330A
- Mozart 3-Bedroom Plan at Bloom Village - Bloom Village Townhomes
- 10006 Maple Leaf Dr
- 9547 Duffer Way
- 10026 Maple Leaf Dr
- 19803 Lost Stream Ct Unit 211H
- 19809 Lost Stream Ct Unit 211-E
- 19811 Lost Stream Ct Unit 211-D
- 19809 Habitat Terrace
- 19822 Habitat Terrace
- 19628 Club Lake Rd
- 10181 Ridgeline Dr
- 20423 Meadow Pond Place
- 9611 Brassie Way
- 9692 Brassie Way Unit 9692
- 9310 Merust Ln
- 9616 Brassie Way
- 19621 Sparr Spring Rd
- 19520 Village Walk Dr Unit 3-101
- 19520 Village Walk Dr Unit 3-201
- 19317 Club House Rd Unit 302
- 19419 Brassie Place Unit 301
- 9518 Tippett Ln
- 20 Lea Pond Ct
- 20120 Rothbury Ln
- 9576 Nature Trail
- 19397 Keymar Way
- 20535 Strath Haven Dr
