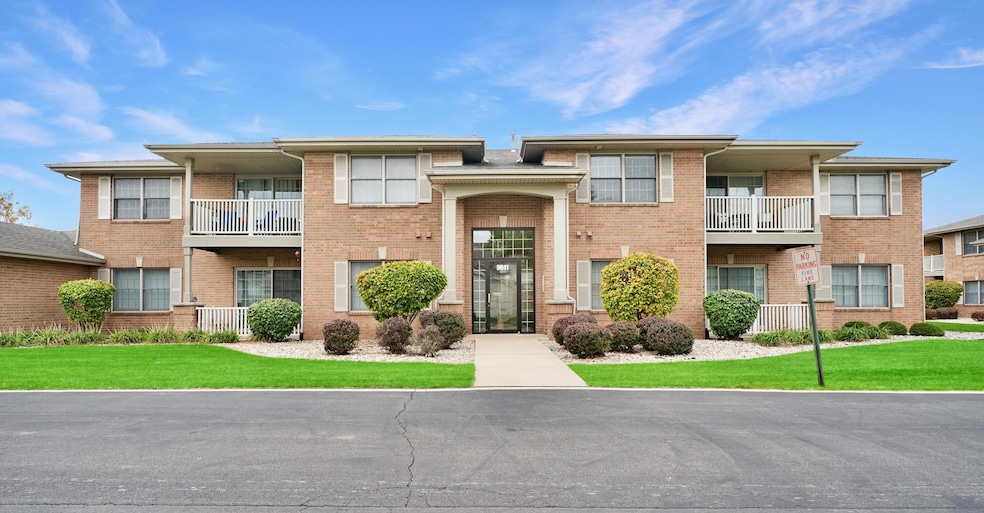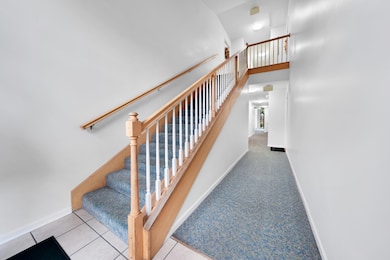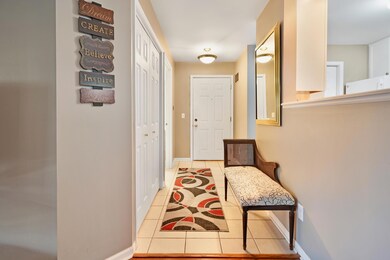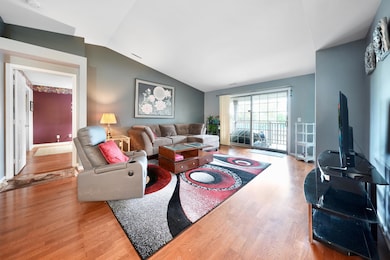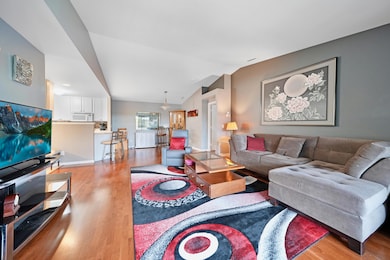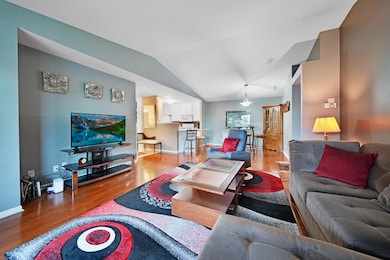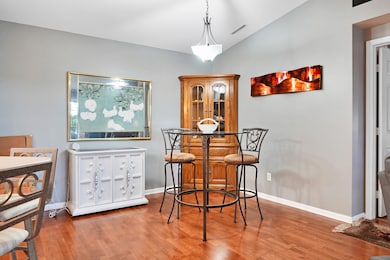9841 Wildwood Ct Unit 2B Highland, IN 46322
Estimated payment $1,626/month
Highlights
- Wood Flooring
- 1 Car Attached Garage
- Living Room
- Balcony
- Views
- Home Security System
About This Home
This spacious second floor condominium offers comfortable, low-maintenance living in a beautifully maintained all-brick building. The open-concept layout seamlessly connects the kitchen, dining and living areas. There is a pantry in the kitchen for extra storage and an extended countertop where you can sit to enjoy your morning coffee. The kitchen comes equipped with a range, refrigerator, microwave and disposal - ready for move-in-ease. The primary bedroom features a generous walk-in closet and a private full bath. The 3/4 bath is located off the 2nd bedroom and can also be accessed from the main hallway for your guests convenience. In-unit laundry room is complete with washer and dryer. Hardwood floors run throughout the home enhancing its' warm modern feel. Additional features include a one-car attached garage, private storage area and a built-in security system for peace of mind. Association fees cover building maintenance, water, landscaping and snow removal so you can spend more time enjoying your home and less time on upkeep. Ideally located close to stores, restaurants, medical facilities and main thoroughfares. Pets allowed - dog up to 25lbs. or a cat.
Property Details
Home Type
- Condominium
Est. Annual Taxes
- $1,805
Year Built
- Built in 2000
HOA Fees
- $240 Monthly HOA Fees
Parking
- 1 Car Attached Garage
- Garage Door Opener
Home Design
- Brick Foundation
Interior Spaces
- 1,300 Sq Ft Home
- Living Room
- Dining Room
- Home Security System
- Property Views
Kitchen
- Gas Range
- Microwave
- Dishwasher
- Disposal
Flooring
- Wood
- Tile
Bedrooms and Bathrooms
- 2 Bedrooms
Laundry
- Laundry Room
- Laundry on main level
- Dryer
- Washer
Utilities
- Forced Air Heating and Cooling System
- Heating System Uses Natural Gas
Additional Features
- Balcony
- Landscaped
Community Details
- Association fees include ground maintenance, trash, snow removal
- Rencon Management Association, Phone Number (219) 924-7765
- Wildwood Court Condos Subdivision
Listing and Financial Details
- Assessor Parcel Number 450732202046000026
Map
Home Values in the Area
Average Home Value in this Area
Tax History
| Year | Tax Paid | Tax Assessment Tax Assessment Total Assessment is a certain percentage of the fair market value that is determined by local assessors to be the total taxable value of land and additions on the property. | Land | Improvement |
|---|---|---|---|---|
| 2024 | $1,974 | $196,800 | $35,000 | $161,800 |
| 2023 | $1,501 | $181,800 | $35,000 | $146,800 |
| 2022 | $1,501 | $162,200 | $35,000 | $127,200 |
| 2021 | $1,322 | $142,600 | $30,000 | $112,600 |
| 2020 | $1,208 | $138,100 | $30,000 | $108,100 |
| 2019 | $1,376 | $133,200 | $30,000 | $103,200 |
| 2018 | $1,331 | $127,400 | $30,000 | $97,400 |
| 2017 | $1,323 | $124,700 | $30,000 | $94,700 |
| 2016 | $1,279 | $122,500 | $30,000 | $92,500 |
| 2014 | $1,007 | $114,600 | $30,000 | $84,600 |
| 2013 | $1,231 | $131,100 | $30,000 | $101,100 |
Property History
| Date | Event | Price | List to Sale | Price per Sq Ft |
|---|---|---|---|---|
| 10/27/2025 10/27/25 | For Sale | $235,000 | -- | $181 / Sq Ft |
Source: Northwest Indiana Association of REALTORS®
MLS Number: 829917
APN: 45-07-32-202-046.000-026
- 9833 Wildwood Cir Unit 2B
- 9735 Wildwood Ct Unit 1C
- 9735 Wildwood Ct Unit 1D
- 9935 Ashwood Ln
- 9826 Wildwood Cir Unit 1B
- 2164 Terrace Dr
- 2116 Briarwood Ln Unit L106
- 2007 45th St Unit 101
- 10022 Tanglewood Ct
- 2303 99th St
- 2131 White Oak Ln
- 2032 Maplewood Cir
- 9949 Branton Ave Unit 2B
- 1730 Laurel Ln
- 2117 Azalea Dr
- 9448 Parkway Dr
- 10135 Cherrywood Ln
- 9926 Wildrose Ln
- 10224 Cherrywood Ln
- 1938 Magnolia Ln
- 9735 Wildwood Ct Unit 1A
- 9939 Sequoia Ln
- 2121 45th St
- 2219 Teakwood Cir
- 2300 Azalea Dr
- 1618 Camellia Dr Unit D-2
- 9133 Foliage Ln
- 214 Plum Creek Dr Unit 2A
- 9218 Erie St Unit 1C
- 8811 Schneider Ave Unit 23
- 1141 Portmarnock Ct
- 1010 W Pine St
- 116 Salisbury Dr
- 2410 River Dr
- 1028 Harrison Ave
- 725 Seminary Dr
- 212 Timrick Dr
- 838 N Elmer St
- 7537 Birch Ave
- 7843 Jackson Ave
