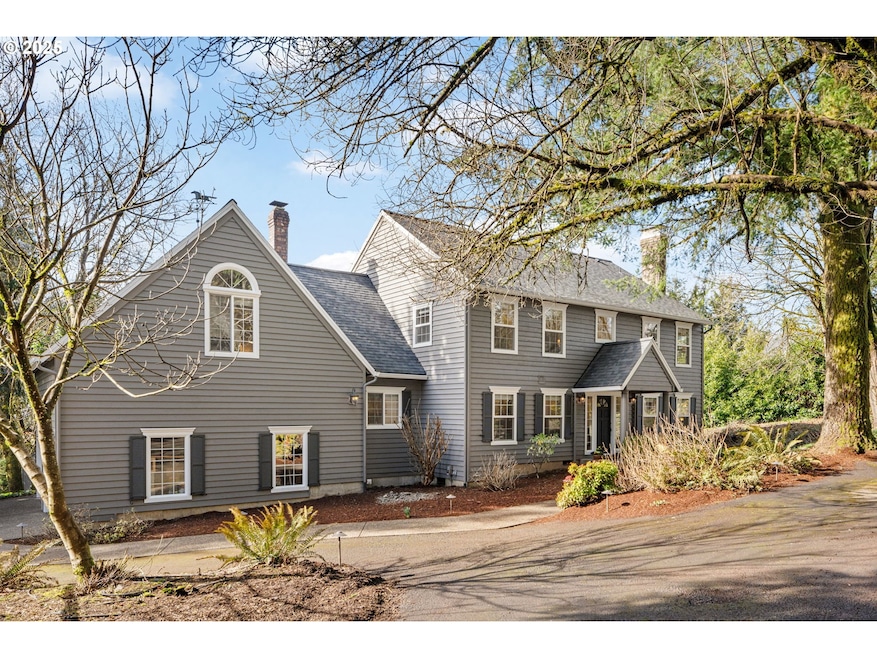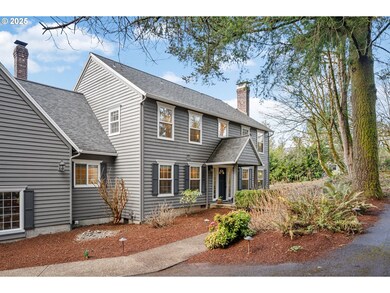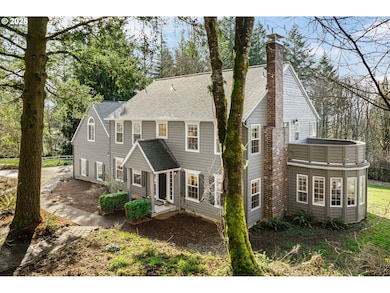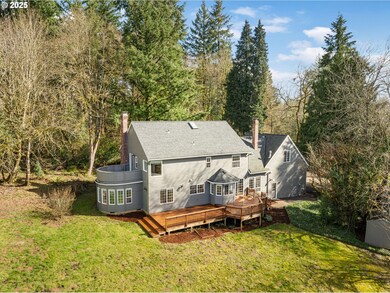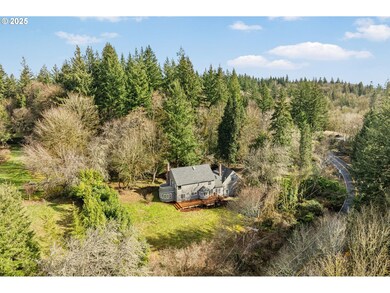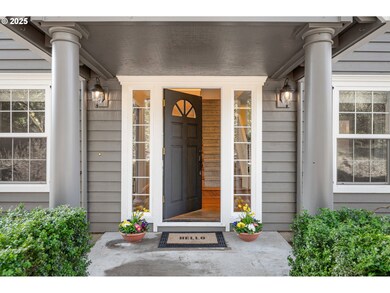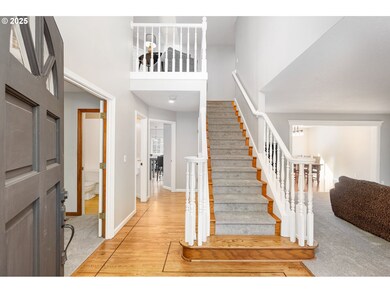
$1,100,000
- 3 Beds
- 3 Baths
- 2,551 Sq Ft
- 13435 NW Germantown Rd
- Portland, OR
It's everything we love about Portland! An iconic, NW Contemporary home, custom-built and designed by the owner-architect, on a 4+acre parcel of land, 20 minutes from Nike and Intel, 20 minutes from NW District/Slabtown's famed restaurants and shopping, 20 minutes from downtown Pdx, and minutes from Forest Park's acres and acres of beautiful, wooded hiking, biking and walking trails! This
Katie Sengstake Windermere Realty Trust
