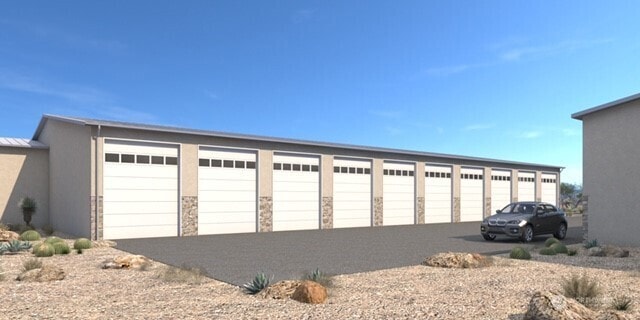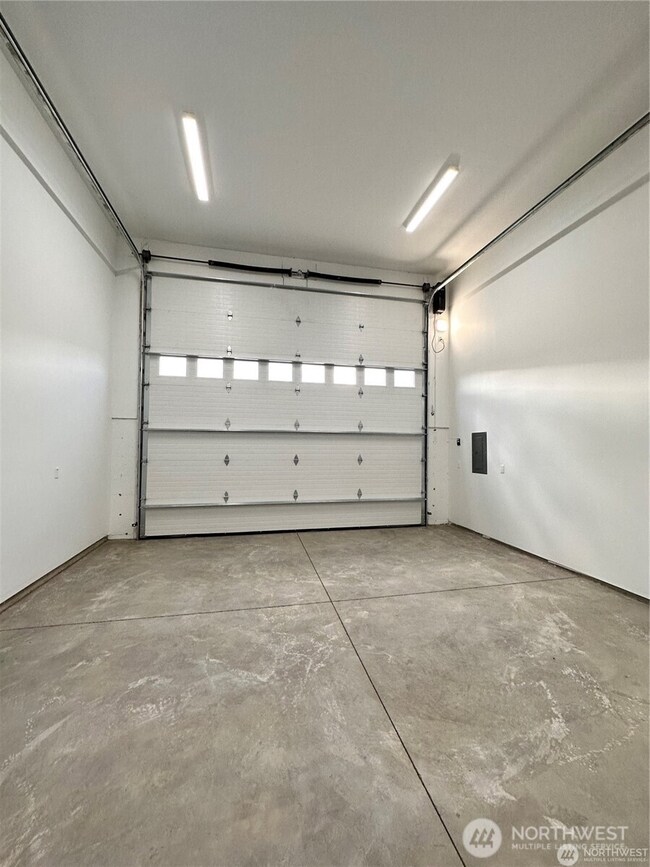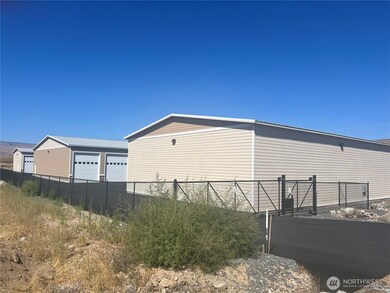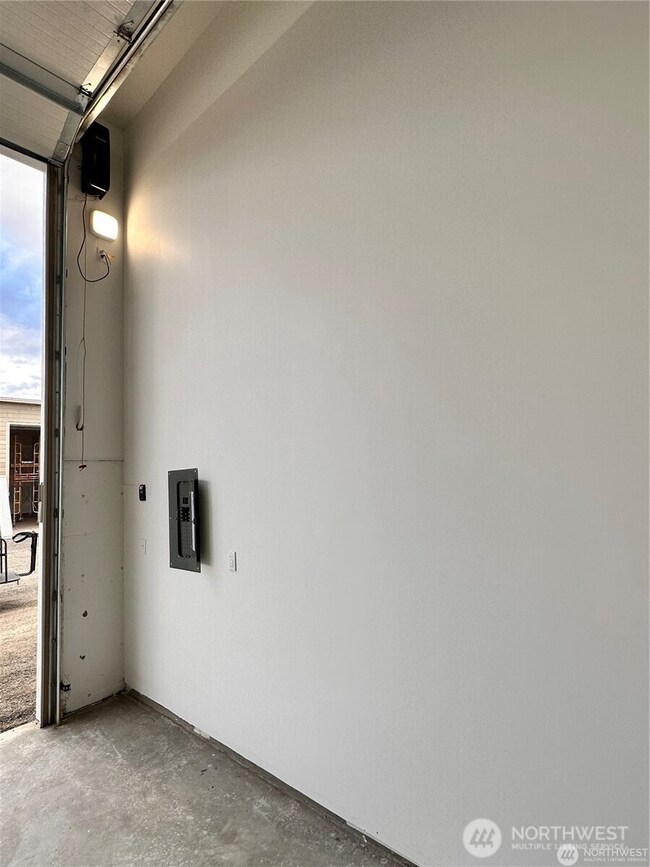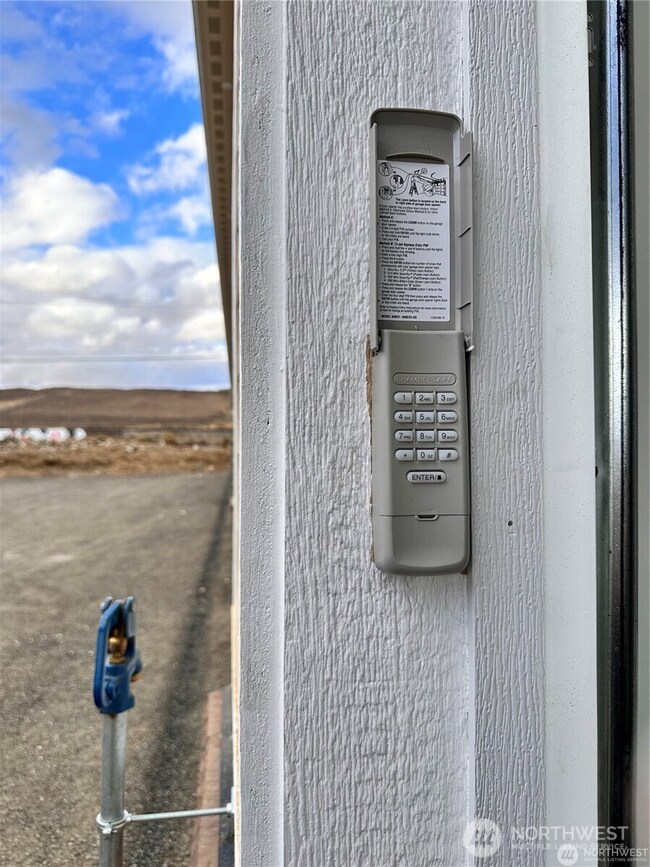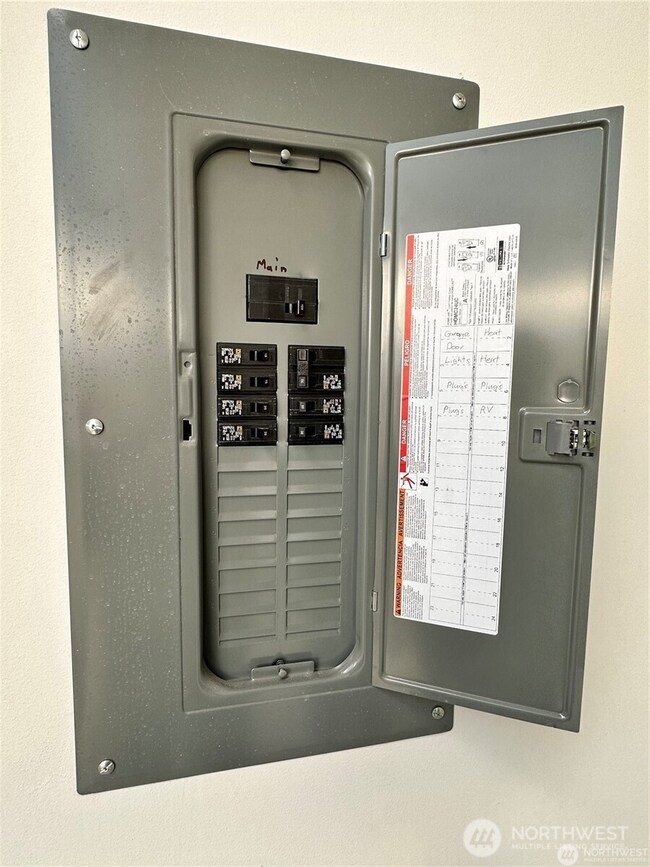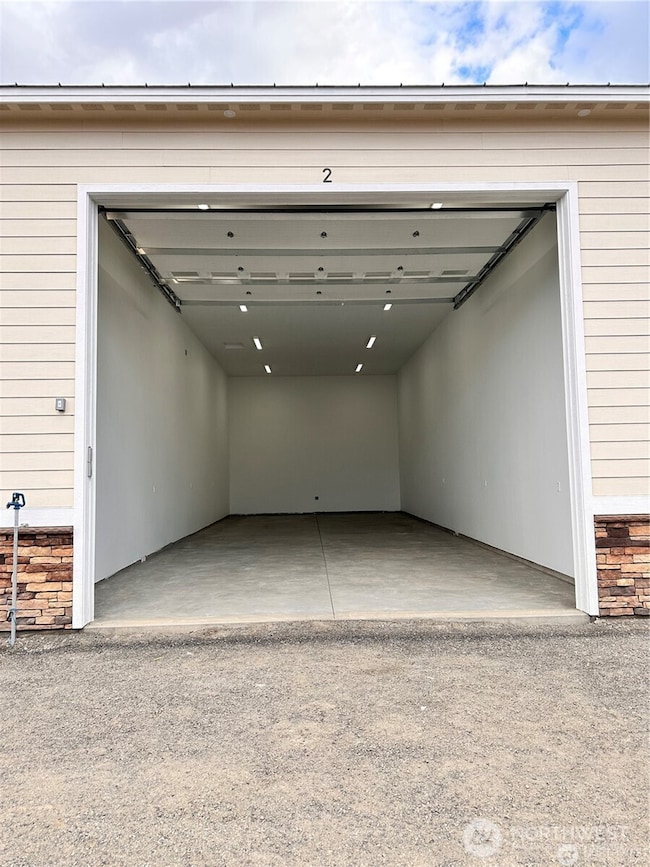Listed by Windermere RE Greenwood
9842 W 9 Rd NW Unit B-19 Quincy, WA 98848
Estimated payment $967/month
Total Views
6,544
--
Bed
--
Bath
600
Sq Ft
$242
Price per Sq Ft
Highlights
- New Construction
- Ground Level Unit
- East Facing Home
- Contemporary Architecture
- Garage
- Concrete Flooring
About This Home
MOVE IN READY!! Great Location near Crescent Bar and Boat Launches. Garage B-19 is approx 15' X 40' with a 16' ceiling. Features include a 12' X 14' self -locking power door for easy access. The garage is insulated, sheet-rocked, painted, individually metered, and wired for heat and an RV. The unit is perfect for storing your toys, or? The 16' ceiling gives plenty of height if you want to add a storage loft. The site is fully fenced and includes an electric gate for access. Offering a $10,000.00 Buyer Bonus.
Source: Northwest Multiple Listing Service (NWMLS)
MLS#: 2418142
Property Details
Home Type
- Condominium
Est. Annual Taxes
- $1,534
Year Built
- Built in 2024 | New Construction
HOA Fees
- $75 Monthly HOA Fees
Parking
- Garage
Home Design
- Contemporary Architecture
- Metal Roof
- Stone Siding
- Cement Board or Planked
- Wood Composite
- Stone
Interior Spaces
- 600 Sq Ft Home
- 1-Story Property
- Concrete Flooring
Additional Features
- East Facing Home
- Ground Level Unit
Listing and Financial Details
- Down Payment Assistance Available
- Visit Down Payment Resource Website
- Assessor Parcel Number 050861119
Community Details
Overview
- Association fees include common area maintenance, road maintenance, water
- 39 Units
- Trinidad Condo Garages Condos
- Crescent Bar Subdivision
Pet Policy
- No Pets Allowed
Map
Create a Home Valuation Report for This Property
The Home Valuation Report is an in-depth analysis detailing your home's value as well as a comparison with similar homes in the area
Home Values in the Area
Average Home Value in this Area
Property History
| Date | Event | Price | List to Sale | Price per Sq Ft |
|---|---|---|---|---|
| 08/07/2025 08/07/25 | For Sale | $145,000 | -- | $242 / Sq Ft |
Source: Northwest Multiple Listing Service (NWMLS)
Source: Northwest Multiple Listing Service (NWMLS)
MLS Number: 2418142
Nearby Homes
- 23772 Crescent Bay Dr NW Unit 202
- 2450 1st St SE
- 2272 S Nevada Ct
- 411 6th St NE
- 339 9th St NE
- 1200 Eastmont Ave
- 212 Antles Ave
- 725 1/2 S Columbia St
- 819-821 Malaga Ave
- 151 S Worthen St Unit 1
- 30 S Mission St Unit B
- 1101 Red Apple Rd
- 315 N Worthen St
- 325 N Chelan Ave Unit A
- 1250 Central Ave
- 1415 Maple St
- 1688 N Stella Ave
- 1705 Stella Ave
