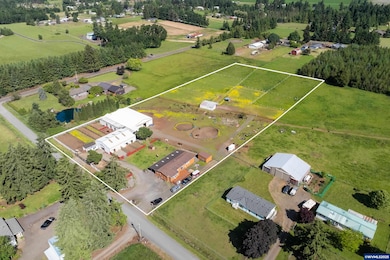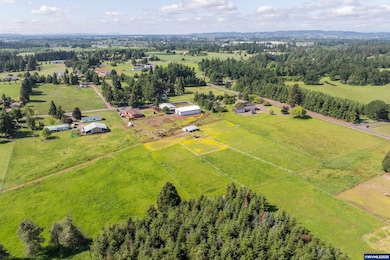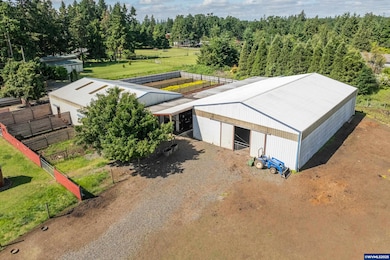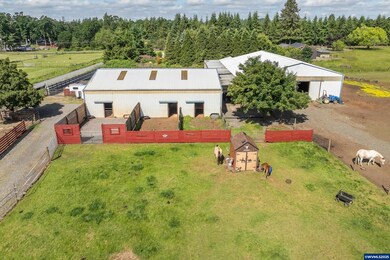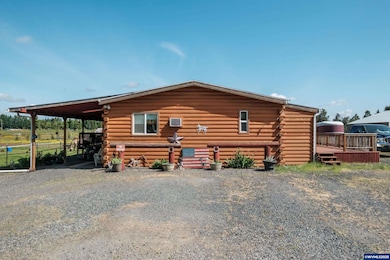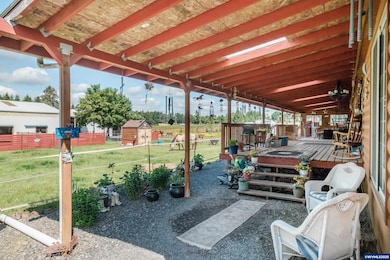9843 Friendly Acres Rd SE Aumsville, OR 97325
Estimated payment $4,632/month
Highlights
- Barn
- Covered Deck
- Territorial View
- RV Access or Parking
- Living Room with Fireplace
- Mud Room
About This Home
Where tranquil mornings and evenings await—Whispering Winds Farm. Sip your favorite beverage on the spacious 55x13-foot covered deck, enjoying peaceful views of your horses. This rural, dead-end road offers a serene escape, making you feel miles from the city, yet Salem is just four miles away. Adorable home with pellet stove and great floor plan. Income potential. 15 stalls, 60X90 lighted arena, 16 turnouts, trail course, stallion area. Room rental with separate entrance. This cedar log home is a completely remodeled home that exudes charm and comfort. The log siding and new roof were completed five years ago. The thoughtful layout includes a master suite on one end of the home, complete with a walk-in closet and a beautiful bathroom. On the opposite end, there are three bedrooms and one bath, one of which has its own entrance, making it ideal for a tenant or roommate.The kitchen boasts a walk-in pantry and two-year-old appliances, accompanied by a separate dining area. The living room features a newer pellet stove, and there is also a separate family room, offering ample space for relaxation and entertainment. The covered front porch, measuring 55X13, provides a perfect vantage point to oversee the property's activities. The back deck is 40X16 and includes an 18X6 enclosed porch, ideal for pets or additional storage. Outbuildings (Each building has its own meter box—roofs are roofed with rubber roofing for a longer life ) Main Barn 60X50 Eight 12X15 matted stalls with feeders ) 7 have outdoor runs Gravel Isle with Mats Hay Storage Tack/Feed Room Garage doors on both entrances with push button remotes.Garage Storage15X11.4 Concrete floor with mats Garage Door Arena Barn 90X80 Three 12X15 Matted Stalls, Feed Room 15X30 Lighted and Enclosed Arena 60X90 Attached Tractor Storage 27X16 Stallion Area With Run 24X12 Pasture Barn 36X32 Three run-in stalls (12X12) with own pasture One 12X15 stall Hay Storage 16X24 Shop 16X14 Well and Shop 16X14 Outdoor Arena Fenced 60X150 Pasture Turnouts 16 Total fenced pastures Currently the seller rents 5 acres of a neighbor’s property for additional pasture space.
Property Details
Home Type
- Manufactured Home
Est. Annual Taxes
- $2,624
Year Built
- Built in 1987
Lot Details
- 5 Acre Lot
- Lot Dimensions are 704x619
- Landscaped
Parking
- RV Access or Parking
Home Design
- Pillar, Post or Pier Foundation
- Composition Roof
- Wood Siding
Interior Spaces
- 1,782 Sq Ft Home
- 1-Story Property
- Mud Room
- Living Room with Fireplace
- Home Office
- First Floor Utility Room
- Territorial Views
Kitchen
- Electric Range
- Dishwasher
Flooring
- Carpet
- Laminate
- Vinyl
Bedrooms and Bathrooms
- 4 Bedrooms
- 2 Full Bathrooms
Outdoor Features
- Covered Deck
- Shed
- Shop
Schools
- Aumsville Elementary School
- Cascade Middle School
- Cascade High School
Utilities
- Cooling Available
- Forced Air Heating System
- Pellet Stove burns compressed wood to generate heat
- Well
- Electric Water Heater
- Septic System
- High Speed Internet
Additional Features
- Barn
- Mobile Home Model is Berkshire
Community Details
- Waldo Hills Fruit Farm Subdivision
Listing and Financial Details
- Exclusions: See Associated Docs or ask List Broker
- Tax Lot 2
Map
Home Values in the Area
Average Home Value in this Area
Property History
| Date | Event | Price | Change | Sq Ft Price |
|---|---|---|---|---|
| 05/27/2025 05/27/25 | Price Changed | $799,000 | -3.0% | $448 / Sq Ft |
| 03/10/2025 03/10/25 | For Sale | $824,000 | -- | $462 / Sq Ft |
Source: Willamette Valley MLS
MLS Number: 826339
- 9294 Shaw Square SE
- 9237 Silver Falls Hwy SE
- 17489 Oregon 22
- 995 N 8th St
- 8680 Aumsville Hwy SE
- 9959 E Del Mar Dr
- 9959 E Delmar Dr
- 855 N 8th St
- 8690 Aumsville Hwy SE
- 560 Maple St
- 640 Maple St
- 525 Grizzly St
- 680 N 10th Place
- 9859 Willamette St
- 911 York (#82) St Unit 82
- 6515 Pony Place SE
- 667 Clover Ct
- 553 N 11th St
- 130 Carmel Dr Unit 104
- 130 Carmel Dr
- 393 Shamrock St
- 5325 Elgin St SE
- 5316 Holly Loop SE
- 1569 Whitaker Dr SE
- 4665 Campbell Dr SE
- 5164 SE Caplinger Rd
- 1380 Seattle Slew Dr SE
- 4976 Turquoise Ave SE
- 102 Greencrest St NE
- 4732 Cougar Ct SE Unit 4734-
- 1150 Northwood Dr NE
- 114-124 Stafford Ln NE
- 178 Lancaster Dr SE
- 4704 Center St NE
- 2045 Robins Ln SE
- 295 Colt Ln NE
- 5861 Reed Ln SE
- 1900 Madras St SE
- 1807 Wiltsey Rd SE
- 1830 Wiltsey Rd SE

