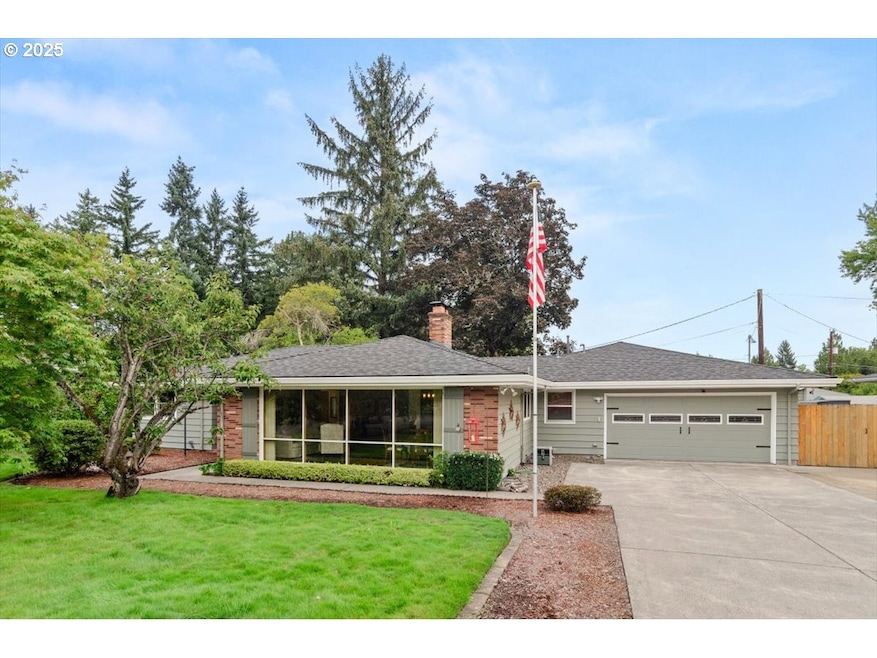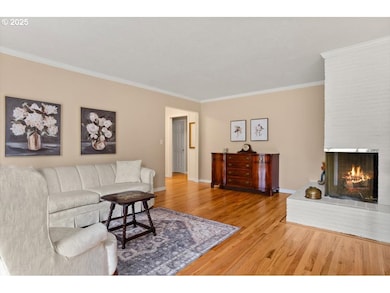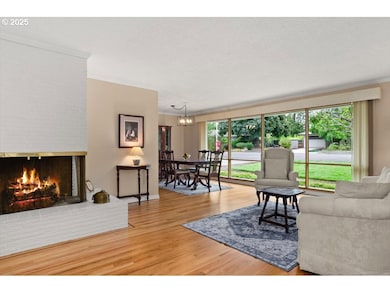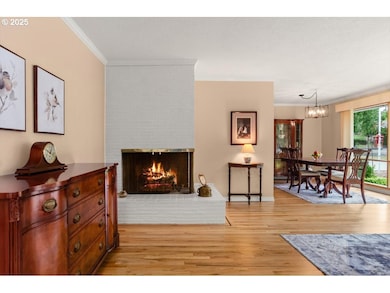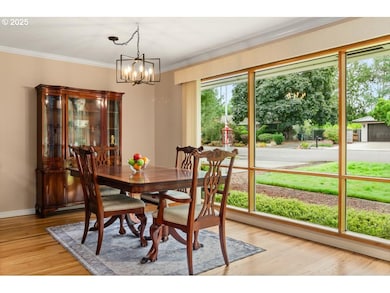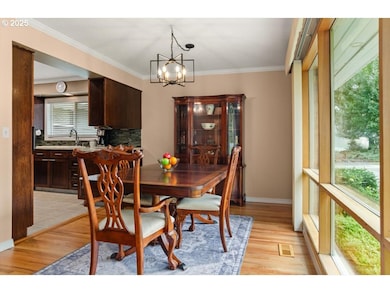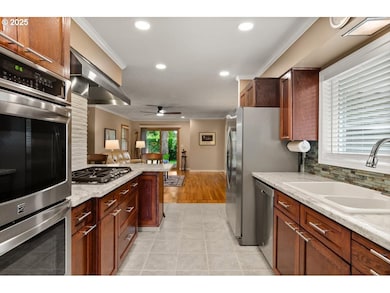9845 SW Eagle Ln Beaverton, OR 97008
Estimated payment $4,883/month
Highlights
- Second Kitchen
- Midcentury Modern Architecture
- Territorial View
- RV Access or Parking
- Maid or Guest Quarters
- Wood Flooring
About This Home
Discover timeless Mid-Century Modern style with one-level living and over 2,400 square feet of comfort, including separate living or guest quarters offering an incredible opportunity for multi-generational living with a kitchenette, bathroom with double sinks and walk-in shower, backyard access, and private exterior entrance. The home showcases hardwood floors, built-ins, original tile, crown molding, and french doors. Lovingly cared for and thoughtfully improved, updates include a new hot water heater (2026), high-efficiency gas furnace and central A/C (2023), roof (2018), exterior paint (2017), electrical panel, and most windows have been replaced. The stunning kitchen boasts granite countertops, double ovens, newer appliances including a 5-burner gas cooktop, refreshed cabinetry, pantry, eating bar, and tile flooring. A spacious living room with a 2-sided gas fireplace flows seamlessly into the dining room with floor-to-ceiling windows and abundant natural light, while a cozy family room off the kitchen offers slider access to the backyard. The large .31-acre lot provides privacy with a fenced backyard, patio, three sheds, and a level lawn perfect for entertaining, kids, and pets, plus a long driveway with plenty of parking space and room for a 38’ RV or boat. Appliances included, move-in ready convenience! Located on a quiet dead-end street and situated in unincorporated Washington County with lower property taxes! Ideally located within walking distance of Red Tail Golf Course, Harman Swim Center and Park and local schools, with easy access to Washington Square Mall, Highway 99, 217, shopping, restaurants, and all the daily necessities. Schedule your tour today and make this special home your own!
Home Details
Home Type
- Single Family
Est. Annual Taxes
- $6,852
Year Built
- Built in 1955 | Remodeled
Lot Details
- 0.31 Acre Lot
- Cul-De-Sac
- Fenced
- Level Lot
- Private Yard
Parking
- 2 Car Attached Garage
- Extra Deep Garage
- Garage on Main Level
- Garage Door Opener
- Driveway
- On-Street Parking
- RV Access or Parking
Home Design
- Midcentury Modern Architecture
- Composition Roof
- Concrete Perimeter Foundation
- Cedar
Interior Spaces
- 2,415 Sq Ft Home
- 1-Story Property
- Built-In Features
- Crown Molding
- Ceiling Fan
- Gas Fireplace
- Family Room
- Living Room
- Dining Room
- First Floor Utility Room
- Territorial Views
- Crawl Space
- Storm Doors
Kitchen
- Second Kitchen
- Built-In Double Oven
- Cooktop
- Dishwasher
- Stainless Steel Appliances
- Granite Countertops
- Tile Countertops
- Disposal
Flooring
- Wood
- Tile
Bedrooms and Bathrooms
- 4 Bedrooms
- Maid or Guest Quarters
- 3 Full Bathrooms
- Walk-in Shower
Laundry
- Laundry Room
- Washer and Dryer
Accessible Home Design
- Accessibility Features
- Level Entry For Accessibility
Outdoor Features
- Patio
- Shed
Additional Homes
- Accessory Dwelling Unit (ADU)
Schools
- Mckay Elementary School
- Whitford Middle School
- Southridge High School
Utilities
- 95% Forced Air Zoned Heating and Cooling System
- Heating System Uses Gas
- Gas Water Heater
Community Details
- No Home Owners Association
- Fairway Park Subdivision
Listing and Financial Details
- Assessor Parcel Number R208457
Map
Home Values in the Area
Average Home Value in this Area
Tax History
| Year | Tax Paid | Tax Assessment Tax Assessment Total Assessment is a certain percentage of the fair market value that is determined by local assessors to be the total taxable value of land and additions on the property. | Land | Improvement |
|---|---|---|---|---|
| 2026 | $6,180 | $381,560 | -- | -- |
| 2025 | $6,180 | $337,790 | -- | -- |
| 2024 | $5,805 | $327,960 | -- | -- |
| 2023 | $5,805 | $318,410 | $0 | $0 |
| 2022 | $5,610 | $318,410 | $0 | $0 |
| 2021 | $5,408 | $300,140 | $0 | $0 |
| 2020 | $5,244 | $291,400 | $0 | $0 |
| 2019 | $5,078 | $282,920 | $0 | $0 |
| 2018 | $4,912 | $274,680 | $0 | $0 |
| 2017 | $4,737 | $266,680 | $0 | $0 |
| 2016 | $4,568 | $258,920 | $0 | $0 |
| 2015 | $4,415 | $251,380 | $0 | $0 |
| 2014 | $4,339 | $244,060 | $0 | $0 |
Property History
| Date | Event | Price | List to Sale | Price per Sq Ft |
|---|---|---|---|---|
| 01/24/2026 01/24/26 | Pending | -- | -- | -- |
| 12/16/2025 12/16/25 | For Sale | $837,000 | 0.0% | $347 / Sq Ft |
| 12/05/2025 12/05/25 | Pending | -- | -- | -- |
| 11/10/2025 11/10/25 | Price Changed | $837,000 | -1.5% | $347 / Sq Ft |
| 09/15/2025 09/15/25 | For Sale | $850,000 | -- | $352 / Sq Ft |
Purchase History
| Date | Type | Sale Price | Title Company |
|---|---|---|---|
| Bargain Sale Deed | -- | None Listed On Document | |
| Interfamily Deed Transfer | -- | Servicelink | |
| Warranty Deed | $161,500 | Pacific Nw Title |
Mortgage History
| Date | Status | Loan Amount | Loan Type |
|---|---|---|---|
| Previous Owner | $119,100 | New Conventional | |
| Previous Owner | $153,400 | No Value Available |
Source: Regional Multiple Listing Service (RMLS)
MLS Number: 698204390
APN: R0208457
- 7968 SW Scholls Ferry Rd Unit 24
- 7450 SW 101st Ave
- 10535 SW Crestwood Dr
- 8512 SW Brightfield Cir Unit 49
- 8625 SW Brightfield Cir Unit 53
- 7033 SW 99th Place
- 6745 SW Scholls Ferry Rd Unit 38
- 6745 SW Scholls Ferry Rd Unit 29
- 6745 SW Scholls Ferry Rd Unit 10
- 8845 SW Rambler Ln
- 8815 SW Oleson Rd
- 10405 SW Denney Rd Unit 90
- 10405 SW Denney Rd Unit 93
- 7830 SW 84th Ave
- 8000 SW Wareham Cir
- 9193 SW Montage Ln
- 7110 SW Queen Ln
- 9560 SW 91st Ave Unit 3
- 9556 SW 91st Ave Unit 2
- 9576 SW 91st Ave Unit 7
Ask me questions while you tour the home.
