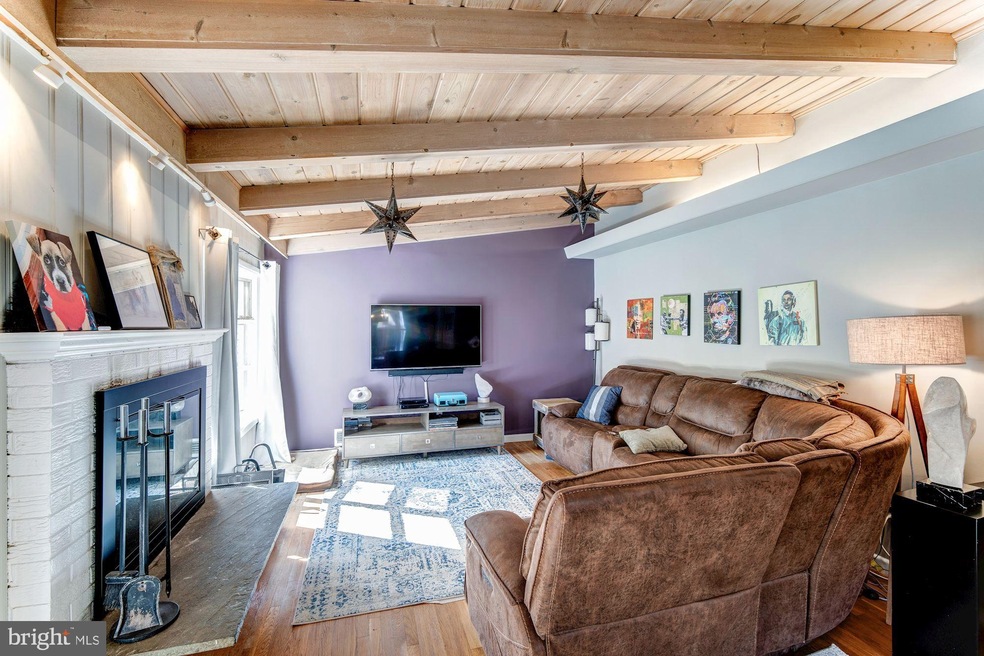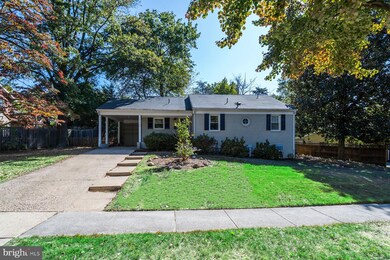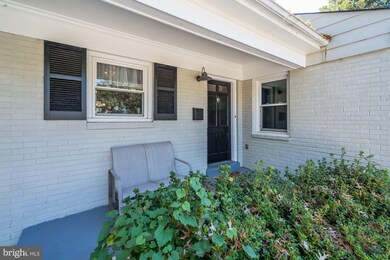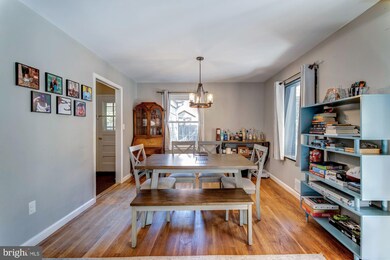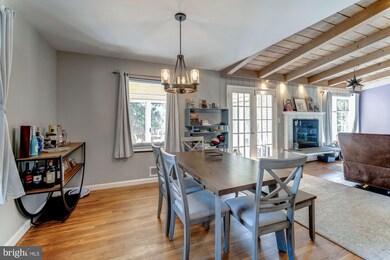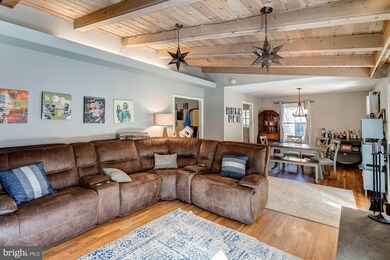
9846 Singleton Dr Bethesda, MD 20817
Wyngate NeighborhoodHighlights
- Rambler Architecture
- 1 Fireplace
- 1 Attached Carport Space
- Wyngate Elementary School Rated A
- No HOA
- 5-minute walk to Wyngate Woods Neighborhood Park
About This Home
As of January 2020Priced to sell! Welcome home to 9846 Singleton Drive! This well maintained and move-in ready all brick ranch boasts 4 bedrooms and 2.5 baths. Main level features hardwood floors, spacious living/family room with fireplace and cathedral ceiling, dining room, and spacious kitchen. Sun-room leads to fully fenced yard perfect for outdoor entertaining. Lower level features 1 bedroom, 1 half bath, spacious area for play or recreation with bar, and plenty of storage. Easy access to fantastic schools, 270/495, dining/shopping, and more!
Home Details
Home Type
- Single Family
Est. Annual Taxes
- $7,686
Year Built
- Built in 1958
Lot Details
- 8,897 Sq Ft Lot
- Property is zoned R60
Home Design
- Rambler Architecture
- Brick Exterior Construction
Interior Spaces
- Property has 2 Levels
- 1 Fireplace
- Basement
- Interior and Exterior Basement Entry
Bedrooms and Bathrooms
Parking
- 1 Parking Space
- 1 Attached Carport Space
- Driveway
- On-Street Parking
- Off-Street Parking
Schools
- Ashburton Elementary School
- North Bethesda Middle School
- Walter Johnson High School
Utilities
- Central Heating and Cooling System
- Natural Gas Water Heater
Community Details
- No Home Owners Association
- Ashburton Subdivision
Listing and Financial Details
- Assessor Parcel Number 160700633928
Ownership History
Purchase Details
Home Financials for this Owner
Home Financials are based on the most recent Mortgage that was taken out on this home.Purchase Details
Home Financials for this Owner
Home Financials are based on the most recent Mortgage that was taken out on this home.Purchase Details
Home Financials for this Owner
Home Financials are based on the most recent Mortgage that was taken out on this home.Similar Homes in Bethesda, MD
Home Values in the Area
Average Home Value in this Area
Purchase History
| Date | Type | Sale Price | Title Company |
|---|---|---|---|
| Deed | $705,000 | Harvest Title & Escrow Llc | |
| Deed | $678,000 | Gemini Title & Escrow Llc | |
| Deed | $518,000 | Fidelity Natl Title Ins Co |
Mortgage History
| Date | Status | Loan Amount | Loan Type |
|---|---|---|---|
| Open | $405,000 | New Conventional | |
| Previous Owner | $542,000 | Adjustable Rate Mortgage/ARM | |
| Previous Owner | $444,000 | New Conventional | |
| Previous Owner | $414,400 | New Conventional |
Property History
| Date | Event | Price | Change | Sq Ft Price |
|---|---|---|---|---|
| 01/13/2020 01/13/20 | Sold | $705,000 | -3.3% | $321 / Sq Ft |
| 12/11/2019 12/11/19 | Pending | -- | -- | -- |
| 11/18/2019 11/18/19 | For Sale | $729,000 | +7.5% | $332 / Sq Ft |
| 07/13/2018 07/13/18 | Sold | $678,000 | -3.1% | $317 / Sq Ft |
| 06/14/2018 06/14/18 | Pending | -- | -- | -- |
| 05/24/2018 05/24/18 | Price Changed | $699,999 | -4.6% | $327 / Sq Ft |
| 05/11/2018 05/11/18 | For Sale | $734,000 | +41.7% | $343 / Sq Ft |
| 06/15/2012 06/15/12 | Sold | $518,000 | -1.3% | $252 / Sq Ft |
| 05/16/2012 05/16/12 | Pending | -- | -- | -- |
| 05/09/2012 05/09/12 | For Sale | $525,000 | -- | $255 / Sq Ft |
Tax History Compared to Growth
Tax History
| Year | Tax Paid | Tax Assessment Tax Assessment Total Assessment is a certain percentage of the fair market value that is determined by local assessors to be the total taxable value of land and additions on the property. | Land | Improvement |
|---|---|---|---|---|
| 2024 | $10,430 | $842,500 | $554,200 | $288,300 |
| 2023 | $9,260 | $802,700 | $0 | $0 |
| 2022 | $8,380 | $762,900 | $0 | $0 |
| 2021 | $7,872 | $723,100 | $527,800 | $195,300 |
| 2020 | $7,435 | $686,467 | $0 | $0 |
| 2019 | $6,994 | $649,833 | $0 | $0 |
| 2018 | $6,571 | $613,200 | $502,600 | $110,600 |
| 2017 | $6,661 | $605,900 | $0 | $0 |
| 2016 | -- | $598,600 | $0 | $0 |
| 2015 | $6,261 | $591,300 | $0 | $0 |
| 2014 | $6,261 | $575,267 | $0 | $0 |
Agents Affiliated with this Home
-

Seller's Agent in 2020
VJ Derbarghamian
Compass
(240) 630-1019
1 in this area
62 Total Sales
-

Buyer's Agent in 2020
Ruby Styslinger
Long & Foster
(240) 372-0253
144 Total Sales
-
K
Seller's Agent in 2018
Katherine Hoffman
Long & Foster
-
d
Buyer's Agent in 2018
datacorrect BrightMLS
Non Subscribing Office
-

Seller's Agent in 2012
Steve Schuck
Long & Foster
(301) 580-0177
1 in this area
97 Total Sales
Map
Source: Bright MLS
MLS Number: MDMC687668
APN: 07-00633928
- 6303 Hollins Dr
- 6411 Earlham Dr
- 9504 Wadsworth Dr
- 9407 Wadsworth Dr
- 6425 Earlham Dr
- 9601 Wadsworth Dr
- 9705 Brixton Ln
- 6405 Wilmett Rd
- 9213 Friars Rd
- 9809 Montauk Ave
- 6501 Stoneham Rd
- 9813 Montauk Ave
- 9902 Carnegie Terrace
- 9216 Shelton St
- 9127 Friars Rd
- 9905 Montauk Ave
- 6502 Greyswood Rd
- 9817 Fernwood Rd
- 9211 Villa Dr
- 9819 Belhaven Rd
