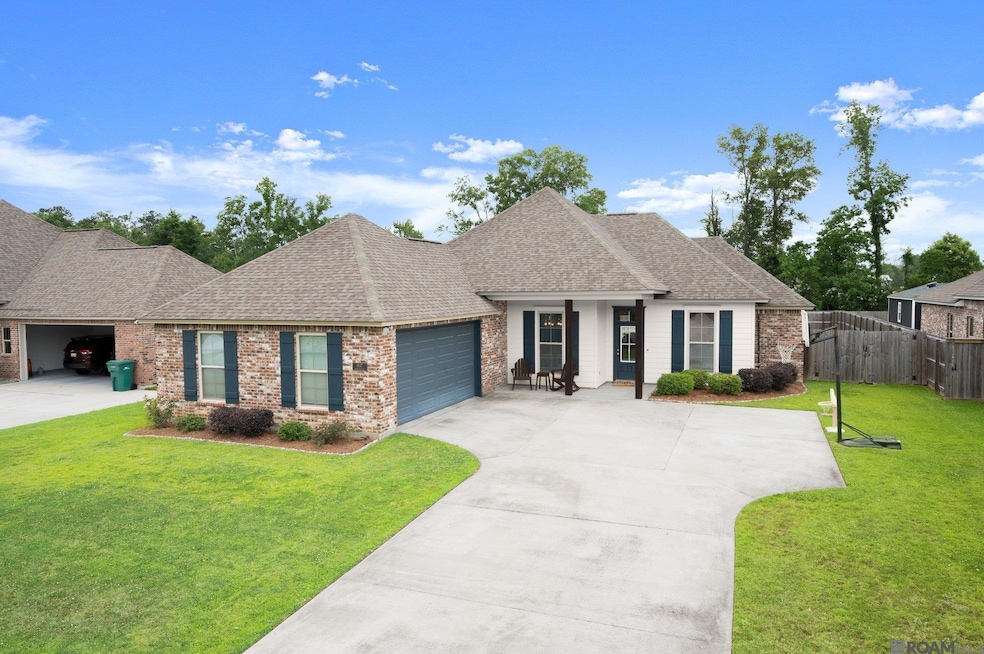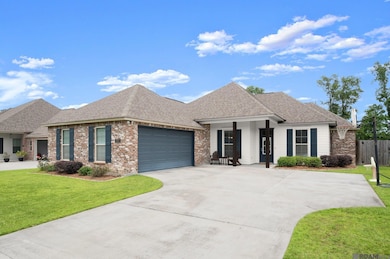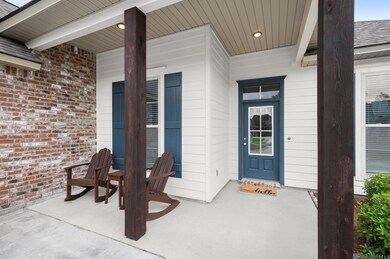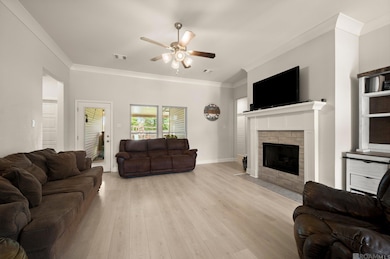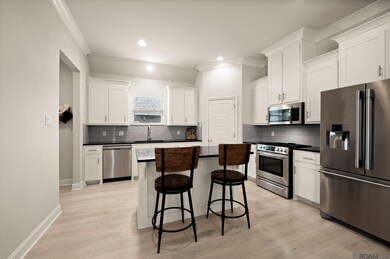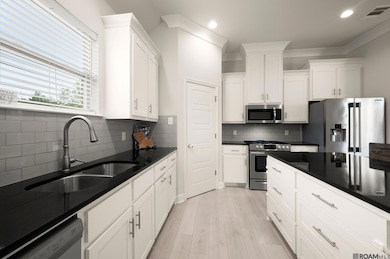
9847 Cane Mill Rd Denham Springs, LA 70706
Estimated payment $2,144/month
Highlights
- Traditional Architecture
- Cooling Available
- Garage
- South Live Oak Elementary School Rated 10
- Ceiling Fan
- Wood Siding
About This Home
Welcome to your dream home! This stunning four-bedroom, two-bath residence showcases a sleek and modern design that is perfect for both relaxation and entertainment. Step inside to discover gorgeous wood beams that accentuate the entryway, leading you into a spacious living room filled with natural light. The heart of the home is the expansive kitchen, featuring a huge island that provides ample space for meal prep, along with plenty of cabinet and drawer storage for all your culinary needs. Outside, you'll find a large, fully fenced backyard, as well as a generous (insulated) covered patio extension for outdoor gatherings. This home is equipped with a whole-house generator, ensuring peace of mind during any power outages. Located within the sought-after Live Oak school district and situated on a quiet, one-street road. No flood insurance required. Don’t miss your chance to own this gorgeous home that truly has it all!
Home Details
Home Type
- Single Family
Est. Annual Taxes
- $3,470
Year Built
- Built in 2020
Lot Details
- 0.38 Acre Lot
- Lot Dimensions are 80x208
HOA Fees
- $33 Monthly HOA Fees
Parking
- Garage
Home Design
- Traditional Architecture
- Brick Exterior Construction
- Slab Foundation
- Wood Siding
Interior Spaces
- 1,871 Sq Ft Home
- 1-Story Property
- Ceiling Fan
Bedrooms and Bathrooms
- 4 Bedrooms
- En-Suite Bathroom
- 2 Full Bathrooms
Utilities
- Cooling Available
- Heating Available
Community Details
- Built by Willie And Willie Contractors, LLC
- Cane Mill Crossing Subdivision, Rainey Ii Floorplan
Map
Home Values in the Area
Average Home Value in this Area
Tax History
| Year | Tax Paid | Tax Assessment Tax Assessment Total Assessment is a certain percentage of the fair market value that is determined by local assessors to be the total taxable value of land and additions on the property. | Land | Improvement |
|---|---|---|---|---|
| 2024 | $3,470 | $30,781 | $7,470 | $23,311 |
| 2023 | $3,614 | $27,960 | $7,470 | $20,490 |
| 2022 | $3,637 | $27,960 | $7,470 | $20,490 |
| 2021 | $3,228 | $27,960 | $7,470 | $20,490 |
| 2020 | $425 | $3,740 | $3,740 | $0 |
| 2019 | $439 | $3,740 | $3,740 | $0 |
| 2018 | $445 | $3,740 | $3,740 | $0 |
Property History
| Date | Event | Price | Change | Sq Ft Price |
|---|---|---|---|---|
| 08/05/2025 08/05/25 | Pending | -- | -- | -- |
| 06/17/2025 06/17/25 | Price Changed | $335,000 | -1.5% | $179 / Sq Ft |
| 05/20/2025 05/20/25 | For Sale | $340,000 | +28.8% | $182 / Sq Ft |
| 10/05/2020 10/05/20 | Sold | -- | -- | -- |
| 08/21/2020 08/21/20 | Pending | -- | -- | -- |
| 05/26/2020 05/26/20 | Price Changed | $264,000 | -2.2% | $141 / Sq Ft |
| 01/25/2020 01/25/20 | For Sale | $270,000 | -- | $144 / Sq Ft |
Similar Homes in Denham Springs, LA
Source: Greater Baton Rouge Association of REALTORS®
MLS Number: 2025009357
APN: 0042036P
- 34309 Pinetree Dr
- 7257 Riverbank Dr
- Lot 10 Riverbank Dr
- 7234 Riverbank Dr
- Lot A1A Riverbank Dr
- Lot 5 Riverbank Dr
- Lot 3 Riverbank Dr
- 7233 Riverbank Dr
- 7258 Riverbank Dr
- 7222 Riverbank Dr
- 7021 Chandler Bluff Rd
- 7210 Riverbank Dr
- 7800 Whitley Rd
- TBD Hickory Ridge Dr
- 7220 C Jones Ln
- 7382 Lake Meadow Dr
- 34131 Louisiana 16
- 34131 La Highway 16
- 34832 La Hwy 1019 Unit 8C
- 34832 La Hwy 1019 Unit 3B
