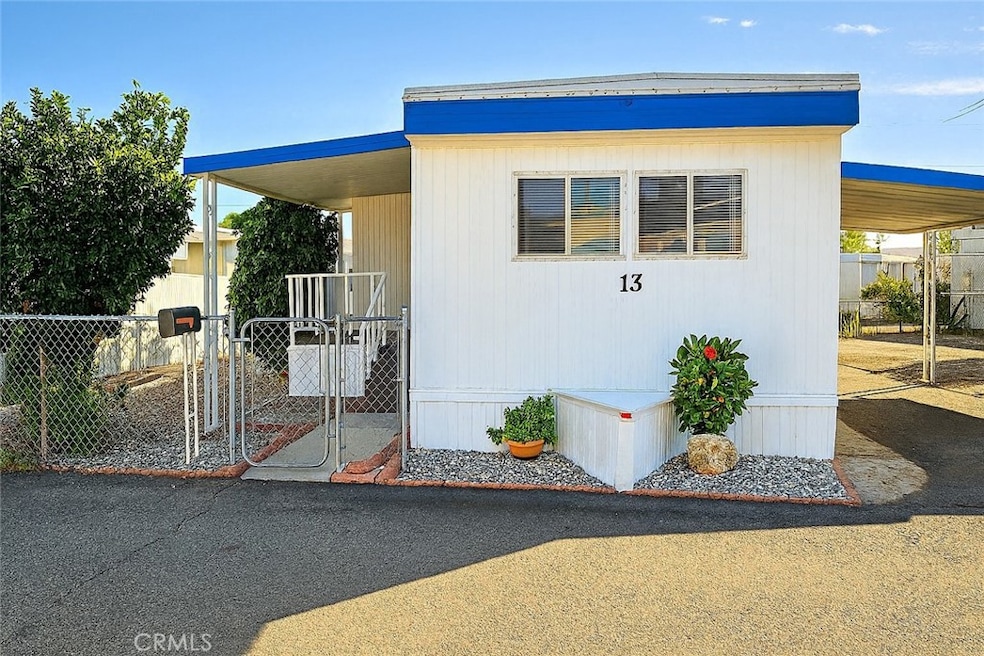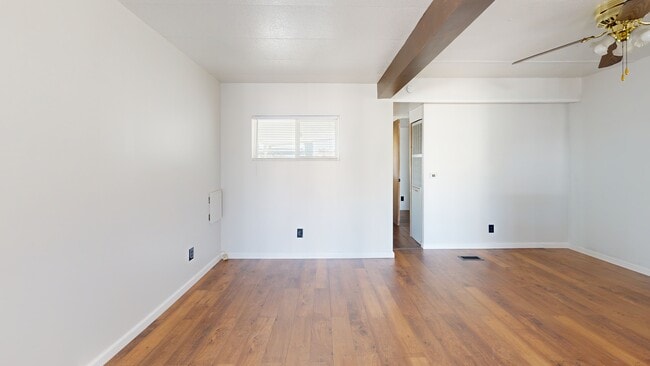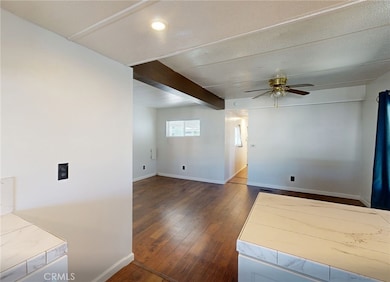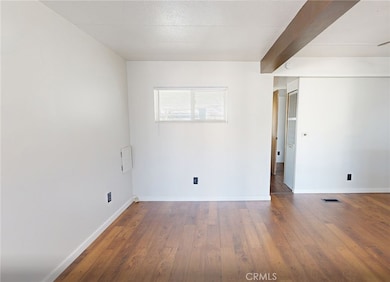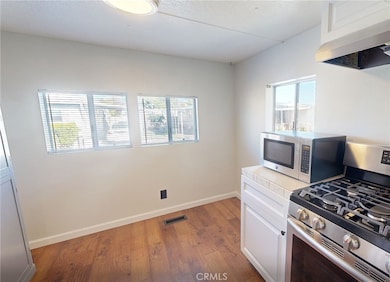
9847 Cedar Ave Bloomington, CA 92316
Estimated payment $769/month
Highlights
- Open Floorplan
- Open to Family Room
- Front Porch
- No HOA
- Family Room Off Kitchen
- Wainscoting
About This Home
BACK ON THE MARKET! NO fault of the seller! A clean, move-in ready home that’s been tastefully upgraded from top to bottom. This 2-bedroom, 1-bath home offers 740 sq ft, fresh upgrades, and affordable living at a great price. Step inside to brand-new waterproof laminate flooring, fresh interior paint, and stylish black electrical face plates and door hardware for a modern look. The kitchen features updated cabinets, tile countertops, a gas stove, and a range hood. The bathroom has updated tile, and several new windows help bring in natural light. Washer and Dryer included. Major improvements include: New forced-air heater (2021), Newer central AC (2021), New roof (2023), New chain-link fence, Carport for easy parking, New smoke detectors in each bedroom and CO2 installed.
Buyers must be park-approved, and starting January 1, 2026, space rent will be $745 per month. This is personal property, so this is a cash-only purchase. Mobile Home Financing may be available! Come see this move-in ready home with so many upgrades already completed. A great value for the area—schedule your showing today!
Listing Agent
RE/MAX Foothills Brokerage Phone: 909-489-7262 License #02030277 Listed on: 11/26/2025

Property Details
Home Type
- Manufactured Home
Year Built
- Built in 1966 | Remodeled
Parking
- 2 Car Garage
- 2 Carport Spaces
- Parking Available
Home Design
- Entry on the 1st floor
- Turnkey
Interior Spaces
- 740 Sq Ft Home
- 1-Story Property
- Open Floorplan
- Wainscoting
- Ceiling Fan
- Blinds
- Panel Doors
- Family Room Off Kitchen
- Laminate Flooring
Kitchen
- Open to Family Room
- Gas Oven
- Gas Cooktop
- Range Hood
- Microwave
Bedrooms and Bathrooms
- 2 Bedrooms
- Mirrored Closets Doors
- Upgraded Bathroom
- 1 Full Bathroom
- Bathtub with Shower
- Walk-in Shower
Laundry
- Laundry Room
- Laundry Located Outside
Home Security
- Carbon Monoxide Detectors
- Fire and Smoke Detector
Outdoor Features
- Wood Patio
- Exterior Lighting
- Front Porch
Lot Details
- Chain Link Fence
- Density is up to 1 Unit/Acre
- Land Lease of $745 per month
Schools
- Bloomington High School
Mobile Home
- Mobile home included in the sale
- Mobile Home is 10 x 54 Feet
- Aluminum Skirt
Utilities
- Central Heating and Cooling System
- Natural Gas Connected
- Phone Available
- Cable TV Available
- TV Antenna
Community Details
- No Home Owners Association
- Cedar Village Mobile Home Park | Phone (909) 877-3692
Listing and Financial Details
- Tax Lot 0013
- Assessor Parcel Number 0253061460000
Matterport 3D Tour
Floorplan
Map
Home Values in the Area
Average Home Value in this Area
Property History
| Date | Event | Price | List to Sale | Price per Sq Ft |
|---|---|---|---|---|
| 11/26/2025 11/26/25 | For Sale | $125,000 | -- | $169 / Sq Ft |
About the Listing Agent

Welcome to Stephen Rudnicki's profile on Homes.com, your gateway to seamless real estate transactions serving San Bernardino, Riverside and Los Angeles Counties. With a passion for excellence in sales and marketing, Stephen Rudnicki is your trusted advisor to navigating the dynamic real estate market.
As co-owner of RE/MAX Foothills, Stephen brings unparalleled expertise to every transaction. With a keen understanding of local trends and an unwavering commitment to client satisfaction,
Stephen's Other Listings
Source: California Regional Multiple Listing Service (CRMLS)
MLS Number: IV25266870
- 9971 Cedar Ave
- 9871 Magnolia St
- 9967 Cedar Ave
- 18793 San Bernardino Ave
- 9824 Linden Ave
- 18325 El Molino St
- 18411 Valley Blvd
- 18411 Valley Blvd Unit 64
- 18411 Valley Blvd Unit 39
- 18411 Valley Blvd Unit 56
- 18605 Sequoia Ave
- 9416 Cedar Ave
- 18316 W Hawthorne St
- 778 Bloomington Ave
- 1208 S Fillmore Ave
- 839 S Aspen Ave
- 868 S Ironwood Ave
- 18087 San Bernardino Ave
- 18555 Slover Ave
- 10573 Larch Ave
- 18639 Orange St
- 372 S Ironwood Ave
- 1677 W Wilson St
- 1004 S Riverside Ave Unit A-3
- 1004 S Riverside Ave Unit B-2
- 200 S Linden Ave
- 925 S Riverside Ave
- 9135 Boxwood Ave
- 558 S Benjamin St
- 1531 W Rialto Ave
- 302 W Merrill Ave
- 690 S Riverside Ave Unit 15
- 690 S Riverside Ave Unit 19
- 690 S Riverside Ave Unit 9
- 660-690 S Riverside Ave
- 17957 Orange Way
- 160 N Linden Ave
- 606 S Riverside Ave
- 1624 W Rialto Ave
- 17903 Dorsey Way
Ask me questions while you tour the home.
